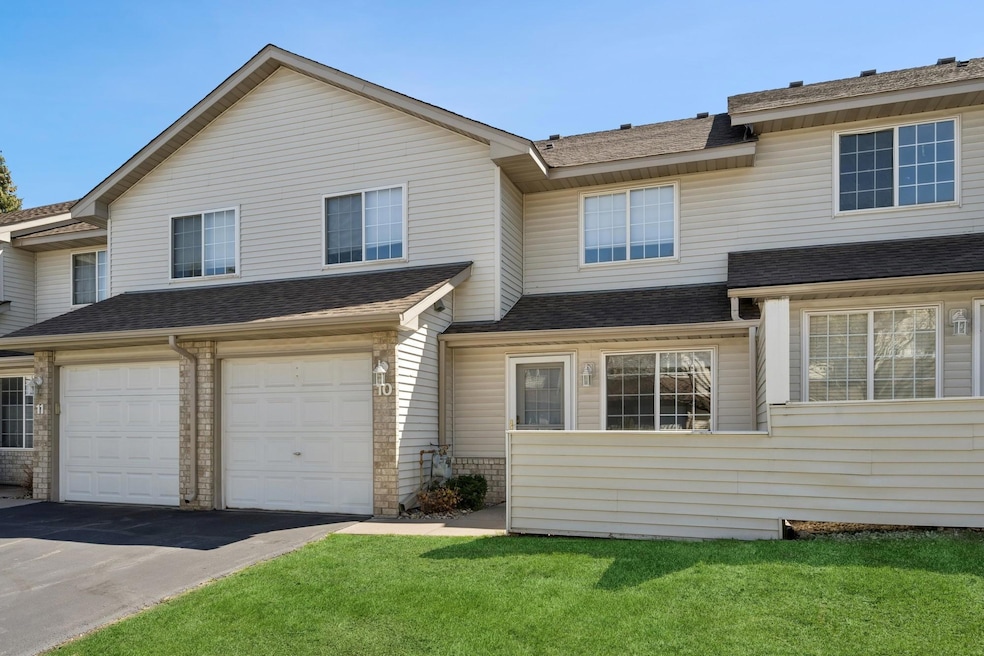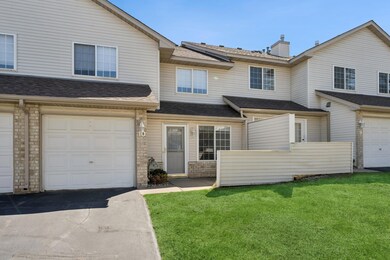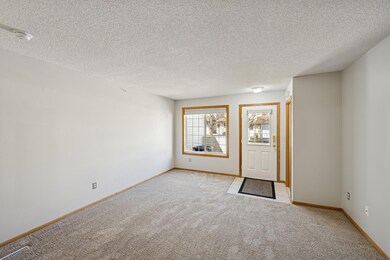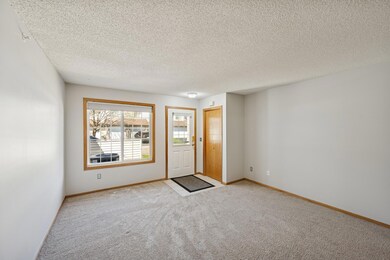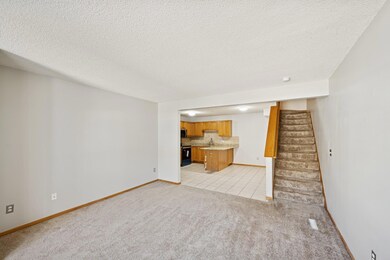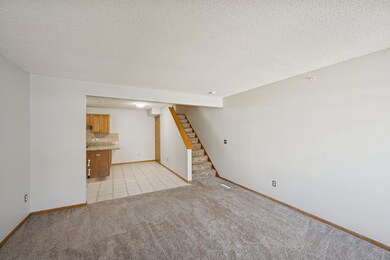
2775 Ranchview Ln N Unit 10 Plymouth, MN 55447
Highlights
- Loft
- 1 Car Attached Garage
- Living Room
- Birchview Elementary School Rated A
- Patio
- Forced Air Heating and Cooling System
About This Home
As of July 2025Welcome to this 2 bedroom, 2 bath, beautifully maintained and updated townhome, in the heart of Plymouth! Fresh paint, new light fixtures, and new window shades throughout add a clean cozy finish. The main floor features an open floor plan with a bright living room, dining area, spacious kitchen with all brand new stainless steel appliances, granite countertops, gorgeous backsplash and outlet covers, plus a powder room. Upstairs you will find the loft, ideal for relaxing, play, or an office space, the primary bedroom with a ceiling fan and large walk in closet, the second bedroom, a full bath with granite vanity top, and the conveniently located laundry closet with washer, dryer and shelving. Some other extras include the garage and a private parking space, water softener, gas water heater, trash compactor, and an exhaust fan/hood. This like new home is located in the Wayzata School District, close to walking trails and parks, easy access to I-494 and Hwy 55, as well as shopping and entertainment. If you are looking for a home that blends style, comfort, and convenience all in one package, this is it!
Townhouse Details
Home Type
- Townhome
Est. Annual Taxes
- $2,509
Year Built
- Built in 1995
HOA Fees
- $290 Monthly HOA Fees
Parking
- 1 Car Attached Garage
- Garage Door Opener
Interior Spaces
- 1,187 Sq Ft Home
- 2-Story Property
- Living Room
- Loft
Kitchen
- Range
- Microwave
- Dishwasher
- Disposal
Bedrooms and Bathrooms
- 2 Bedrooms
Laundry
- Dryer
- Washer
Additional Features
- Patio
- Forced Air Heating and Cooling System
Community Details
- Association fees include hazard insurance, lawn care, ground maintenance, trash, sewer, snow removal
- Act Management Inc. Association, Phone Number (763) 593-9770
- Cic 0735 Wellington Park Condo Subdivision
Listing and Financial Details
- Assessor Parcel Number 2111822330389
Ownership History
Purchase Details
Home Financials for this Owner
Home Financials are based on the most recent Mortgage that was taken out on this home.Purchase Details
Home Financials for this Owner
Home Financials are based on the most recent Mortgage that was taken out on this home.Purchase Details
Home Financials for this Owner
Home Financials are based on the most recent Mortgage that was taken out on this home.Purchase Details
Purchase Details
Purchase Details
Purchase Details
Purchase Details
Similar Homes in Plymouth, MN
Home Values in the Area
Average Home Value in this Area
Purchase History
| Date | Type | Sale Price | Title Company |
|---|---|---|---|
| Warranty Deed | $230,000 | None Listed On Document | |
| Warranty Deed | $202,000 | Lake Title | |
| Quit Claim Deed | -- | None Available | |
| Warranty Deed | $161,900 | -- | |
| Warranty Deed | $120,400 | -- | |
| Warranty Deed | $98,300 | -- | |
| Warranty Deed | $23,000 | -- | |
| Warranty Deed | $86,011 | -- |
Mortgage History
| Date | Status | Loan Amount | Loan Type |
|---|---|---|---|
| Open | $184,000 | New Conventional | |
| Previous Owner | $206,646 | VA | |
| Previous Owner | $49,000 | Credit Line Revolving |
Property History
| Date | Event | Price | Change | Sq Ft Price |
|---|---|---|---|---|
| 07/07/2025 07/07/25 | Sold | $238,000 | 0.0% | $201 / Sq Ft |
| 06/18/2025 06/18/25 | Pending | -- | -- | -- |
| 05/30/2025 05/30/25 | Price Changed | $238,000 | -2.1% | $201 / Sq Ft |
| 05/01/2025 05/01/25 | For Sale | $243,000 | -- | $205 / Sq Ft |
Tax History Compared to Growth
Tax History
| Year | Tax Paid | Tax Assessment Tax Assessment Total Assessment is a certain percentage of the fair market value that is determined by local assessors to be the total taxable value of land and additions on the property. | Land | Improvement |
|---|---|---|---|---|
| 2023 | $2,387 | $228,800 | $33,000 | $195,800 |
| 2022 | $2,413 | $228,000 | $41,000 | $187,000 |
| 2021 | $1,997 | $186,000 | $32,000 | $154,000 |
| 2020 | $1,800 | $180,000 | $32,000 | $148,000 |
| 2019 | $1,610 | $161,000 | $37,000 | $124,000 |
| 2018 | $1,572 | $147,000 | $34,000 | $113,000 |
| 2017 | $1,697 | $133,000 | $31,000 | $102,000 |
| 2016 | $1,577 | $120,000 | $28,000 | $92,000 |
| 2015 | $1,614 | $119,900 | $27,800 | $92,100 |
| 2014 | -- | $100,000 | $24,900 | $75,100 |
Agents Affiliated with this Home
-
A
Seller's Agent in 2025
Avantika Sharma
RE/MAX Results
-
E
Buyer's Agent in 2025
Evan Axelson
Coldwell Banker Burnet
Map
Source: NorthstarMLS
MLS Number: 6707946
APN: 21-118-22-33-0389
- 15611 27th Ave N
- 2795 Ranchview Ln N Unit 3
- 2705 Shenandoah Ln N
- 2657 Shenandoah Ln N
- 15619 27th Ave N
- 15610 26th Ave N Unit A
- 15600 26th Ave N Unit C
- 15620 26th Ave N Unit A
- 2783 Upland Ct
- 15610 24th Ave N Unit F
- 15625 24th Ave N Unit G
- 2230 Ranchview Ln N Unit 93
- 2225 Ranchview Ln N Unit 1
- 2225 Ranchview Ln N Unit 5
- 2225 Ranchview Ln N Unit 9
- 15005 31st Ave N
- 2040 Shenandoah Ct Unit B
- 2145 Shenandoah Ct Unit D
- 2801 Black Oaks Ln N
- 1849 Yuma Ln N
