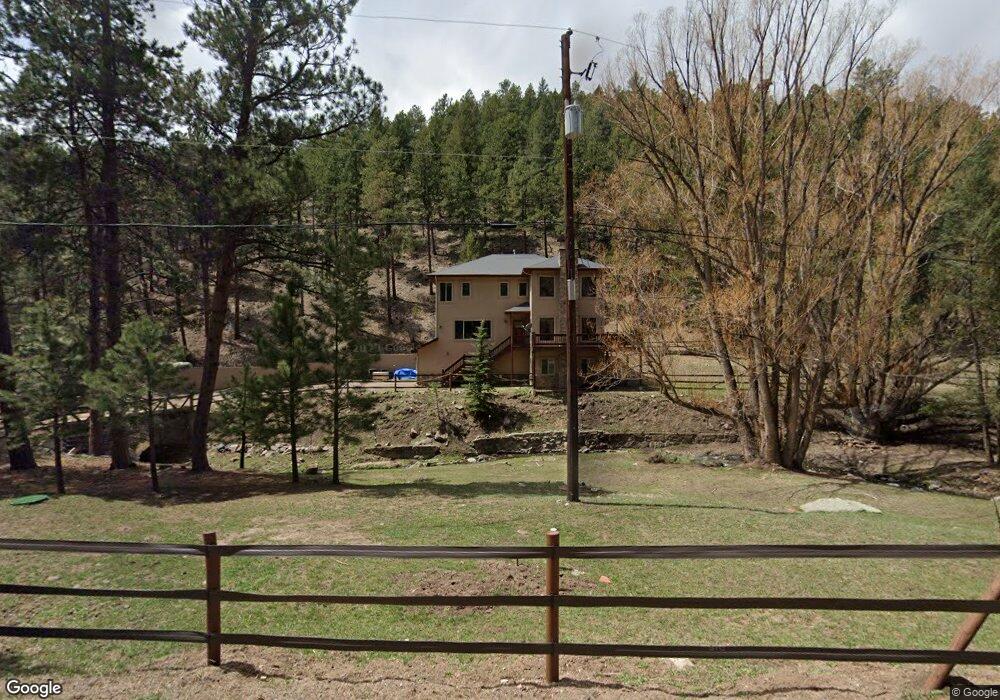27756 Troublesome Gulch Rd Evergreen, CO 80439
Estimated Value: $1,247,000 - $1,387,000
3
Beds
4
Baths
3,303
Sq Ft
$408/Sq Ft
Est. Value
About This Home
This home is located at 27756 Troublesome Gulch Rd, Evergreen, CO 80439 and is currently estimated at $1,346,299, approximately $407 per square foot. 27756 Troublesome Gulch Rd is a home located in Jefferson County with nearby schools including Parmalee Elementary School, Evergreen Middle School, and Evergreen High School.
Ownership History
Date
Name
Owned For
Owner Type
Purchase Details
Closed on
Sep 6, 2007
Sold by
Mclaughlin Chris and Mclaughlin Terri
Bought by
Mclaughlin Christopher and Mclaughlin Terri
Current Estimated Value
Home Financials for this Owner
Home Financials are based on the most recent Mortgage that was taken out on this home.
Original Mortgage
$650,000
Outstanding Balance
$431,702
Interest Rate
6.7%
Mortgage Type
Construction
Estimated Equity
$914,597
Purchase Details
Closed on
Jul 16, 2005
Sold by
Washington Mutual Finance Llc
Bought by
Mclaughlin Chris and Mclaughlin Terri
Home Financials for this Owner
Home Financials are based on the most recent Mortgage that was taken out on this home.
Original Mortgage
$162,000
Interest Rate
5.64%
Mortgage Type
Purchase Money Mortgage
Create a Home Valuation Report for This Property
The Home Valuation Report is an in-depth analysis detailing your home's value as well as a comparison with similar homes in the area
Home Values in the Area
Average Home Value in this Area
Purchase History
| Date | Buyer | Sale Price | Title Company |
|---|---|---|---|
| Mclaughlin Christopher | -- | Security Title | |
| Mclaughlin Chris | $180,000 | Security Title |
Source: Public Records
Mortgage History
| Date | Status | Borrower | Loan Amount |
|---|---|---|---|
| Open | Mclaughlin Christopher | $650,000 | |
| Closed | Mclaughlin Chris | $162,000 |
Source: Public Records
Tax History Compared to Growth
Tax History
| Year | Tax Paid | Tax Assessment Tax Assessment Total Assessment is a certain percentage of the fair market value that is determined by local assessors to be the total taxable value of land and additions on the property. | Land | Improvement |
|---|---|---|---|---|
| 2024 | $6,868 | $74,884 | $22,073 | $52,811 |
| 2023 | $6,868 | $74,884 | $22,073 | $52,811 |
| 2022 | $6,566 | $69,501 | $16,230 | $53,271 |
| 2021 | $6,634 | $71,501 | $16,697 | $54,804 |
| 2020 | $6,111 | $65,359 | $14,757 | $50,602 |
| 2019 | $5,825 | $63,180 | $14,757 | $48,423 |
| 2018 | $5,991 | $62,855 | $17,585 | $45,270 |
| 2017 | $5,455 | $62,855 | $17,585 | $45,270 |
| 2016 | $4,220 | $45,448 | $16,291 | $29,157 |
| 2015 | $3,890 | $45,448 | $16,291 | $29,157 |
| 2014 | $3,890 | $40,642 | $16,507 | $24,135 |
Source: Public Records
Map
Nearby Homes
- 27873 Meadow View Dr
- 26600 Mowbray Ct
- 27124 Sun Ridge Dr
- 27154 Highway 74
- 3425 Burnham Dr
- 26238 S End Rd
- 3384 Avenue F
- 26214 Seitz Rd
- 26197 S End Rd Unit A
- 3192 Gold Yarrow Ln
- 3429 Avenue D
- 3876 Ridge Rd
- 3191 Bittersweet Ln
- 3144 Snow Trillium Way
- 2873 Cortina Ln
- 2414 Legacy Ranch Rd
- 2828 Keystone Dr
- 2345 Legacy Ranch Rd
- 29210 Northstar Ln
- 32 Sulky Ln
- 27646 Troublesome Gulch Rd
- 27835 Troublesome Gulch Rd
- 27825 Troublesome Gulch Rd Unit 27835
- 27825 Troublesome Gulch Rd
- 0 Troublesome Gulch Rd Unit 6256571
- 0 Troublesome Gulch Rd Unit 2 REC6256571
- 0 Troublesome Gulch Rd Unit REC8105618
- 0 Troublesome Gulch Rd Unit 6516780
- 0 Troublesome Gulch Rd Unit 5018533
- 27925 Troublesome Gulch Rd
- 27604 Pine Valley Dr
- 27634 Pine Valley Dr
- 27545 Troublesome Gulch Rd
- 27566 Troublesome Gulch Rd
- 3195 Pinon Dr
- 27633 Pine Valley Dr
- 27664 Pine Valley Dr
- 27536 Troublesome Gulch Rd
- 27854 Meadow View Dr
- 27456 Troublesome Gulch Rd
