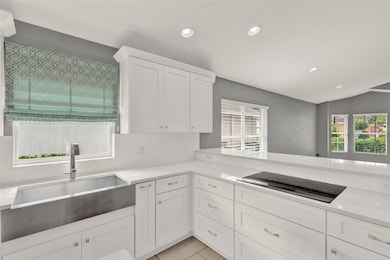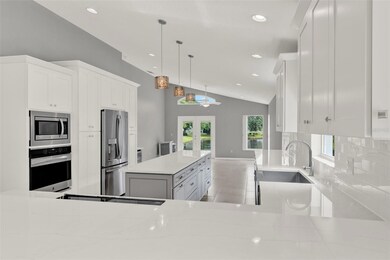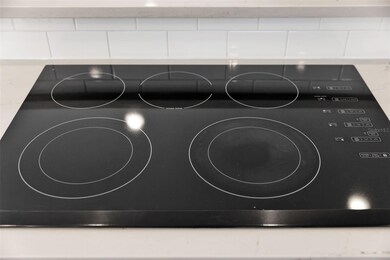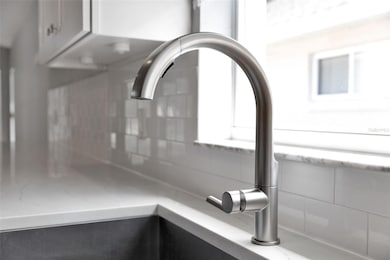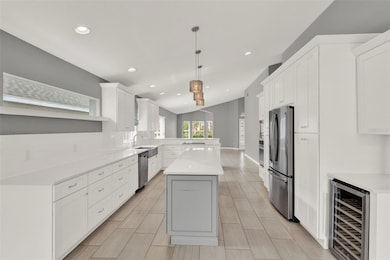
2776 Joseph Cir Oviedo, FL 32765
Estimated payment $2,831/month
Highlights
- Pond View
- Open Floorplan
- Wine Refrigerator
- Carillon Elementary School Rated A-
- Cathedral Ceiling
- Family Room Off Kitchen
About This Home
One or more photo(s) has been virtually staged. Welcome to 2776 Joseph Circle, nestled in the highly sought-after Village of Remington in Oviedo! This beautifully renovated 4-bedroom, 2-bath home offers the perfect blend of modern luxury and Florida charm, just minutes from UCF, top-rated schools, and all the conveniences of Alafaya Trail. Step inside to discover a light and bright open floor plan with soaring vaulted ceilings, updated flooring, and stylish light fixtures throughout. The heart of the home is the dream custom kitchen, featuring elegant quartz countertops, custom cabinetry, a spacious island, breakfast bar, wall oven and microwave, glass stovetop, wine refrigerator, and a built-in pantry with pull-out drawers—perfect for entertaining or everyday living. The kitchen flows seamlessly into the family room, living room, and dining area, creating a welcoming space for gatherings. French doors in the family room open to a serene patio with tranquil pond views, ideal for enjoying the Florida lifestyle. The spacious primary suite also overlooks the water and boasts a large walk-in closet and a luxurious en-suite bath with granite countertops, dual vanities, a garden tub, and a walk-in shower. A split bedroom layout provides added privacy, with three additional bedrooms offering flexibility for family, guests, home office, or hobbies. Don’t miss this incredible opportunity to own a move-in ready gem in one of Oviedo’s most desirable communities! Recent updates are: 2020 HVAC, 2015 Hot Water Tank, Re-Plumbed. This home may be under audio/visual surveillance.
Listing Agent
COLDWELL BANKER REALTY Brokerage Phone: 407-333-8088 License #3244511 Listed on: 05/27/2025

Home Details
Home Type
- Single Family
Est. Annual Taxes
- $1,700
Year Built
- Built in 1998
Lot Details
- 5,250 Sq Ft Lot
- South Facing Home
- Property is zoned R-1BB
HOA Fees
- $25 Monthly HOA Fees
Parking
- 2 Car Attached Garage
Home Design
- Slab Foundation
- Shingle Roof
- Block Exterior
Interior Spaces
- 1,930 Sq Ft Home
- 1-Story Property
- Open Floorplan
- Cathedral Ceiling
- Ceiling Fan
- Sliding Doors
- Family Room Off Kitchen
- Combination Dining and Living Room
- Pond Views
Kitchen
- Built-In Oven
- Cooktop
- Microwave
- Dishwasher
- Wine Refrigerator
- Disposal
Flooring
- Laminate
- Tile
Bedrooms and Bathrooms
- 4 Bedrooms
- 2 Full Bathrooms
Laundry
- Laundry Room
- Dryer
- Washer
Schools
- Carillon Elementary School
- Jackson Heights Middle School
- Hagerty High School
Utilities
- Central Heating and Cooling System
- Cable TV Available
Community Details
- Magnolia Property Management Association, Phone Number (407) 862-2250
- Village Of Remington Subdivision
Listing and Financial Details
- Visit Down Payment Resource Website
- Legal Lot and Block 51 / 0000/00
- Assessor Parcel Number 27-21-31-515-0000-0510
Map
Home Values in the Area
Average Home Value in this Area
Tax History
| Year | Tax Paid | Tax Assessment Tax Assessment Total Assessment is a certain percentage of the fair market value that is determined by local assessors to be the total taxable value of land and additions on the property. | Land | Improvement |
|---|---|---|---|---|
| 2024 | $2,127 | $172,673 | -- | -- |
| 2023 | $2,075 | $167,644 | $0 | $0 |
| 2021 | $1,946 | $158,020 | $0 | $0 |
| 2020 | $1,926 | $155,838 | $0 | $0 |
| 2019 | $1,909 | $152,334 | $0 | $0 |
| 2018 | $1,878 | $149,494 | $0 | $0 |
| 2017 | $1,861 | $146,419 | $0 | $0 |
| 2016 | $1,895 | $144,411 | $0 | $0 |
| 2015 | $1,615 | $142,410 | $0 | $0 |
| 2014 | $1,615 | $141,280 | $0 | $0 |
Property History
| Date | Event | Price | Change | Sq Ft Price |
|---|---|---|---|---|
| 07/11/2025 07/11/25 | Price Changed | $489,900 | -2.0% | $254 / Sq Ft |
| 06/11/2025 06/11/25 | Price Changed | $499,900 | -2.0% | $259 / Sq Ft |
| 05/27/2025 05/27/25 | For Sale | $510,000 | -- | $264 / Sq Ft |
Purchase History
| Date | Type | Sale Price | Title Company |
|---|---|---|---|
| Deed | $100 | -- | |
| Quit Claim Deed | $100 | -- | |
| Warranty Deed | $129,900 | -- | |
| Warranty Deed | $189,800 | -- |
Mortgage History
| Date | Status | Loan Amount | Loan Type |
|---|---|---|---|
| Open | $136,500 | New Conventional | |
| Closed | $149,727 | Unknown | |
| Closed | $121,540 | New Conventional | |
| Previous Owner | $123,350 | New Conventional |
Similar Homes in Oviedo, FL
Source: Stellar MLS
MLS Number: O6310249
APN: 27-21-31-515-0000-0510
- 2902 Joseph Cir
- 177 Sawyerwood Place
- 120 Remington Dr
- 3093 S Horizon Place
- 119 Lake Dr
- 0 Alafaya Trail Unit MFRO6326134
- 344 Swansea Ct
- 2531 Blue Wave Place
- 2430 Francisco Art Ct
- 125 Reserve Cir Unit 205
- 3431 Hunt Ln
- Tradewinds Fl Plan at Ravencliffe
- Newport Xl Plan at Ravencliffe
- Savannah II Plan at Ravencliffe
- Kingston II Plan at Ravencliffe
- Brookhaven Fl Plan at Ravencliffe
- Corina Xl Plan at Ravencliffe
- Corina II Plan at Ravencliffe
- Grandview Fl Plan at Ravencliffe
- 2739 Ravencliffe Terrace
- 237 Sawyerwood Place
- 2590 Greenhill Way
- 2980 Grandeville Cir
- 100 Riverwind Way
- 3116 S Horizon Place
- 300 Dalhausser Ln
- 3450 Harrow Ln
- 3687 Oakdale Cir
- 4159 Shadow Creek Cir
- 2736 Cypress Head Trail
- 12440 Golden Knight Cir
- 1389 Northgate Cir
- 4815 Riverton Dr
- 5695 Bear Stone Run
- 4635 Riverton Dr
- 5600 Sand Crane Cove
- 1009 Aviles Ct
- 5722 Magnolia Bloom Terrace
- 173 Mitchell Creek Way
- 434 Penny Royal Place


