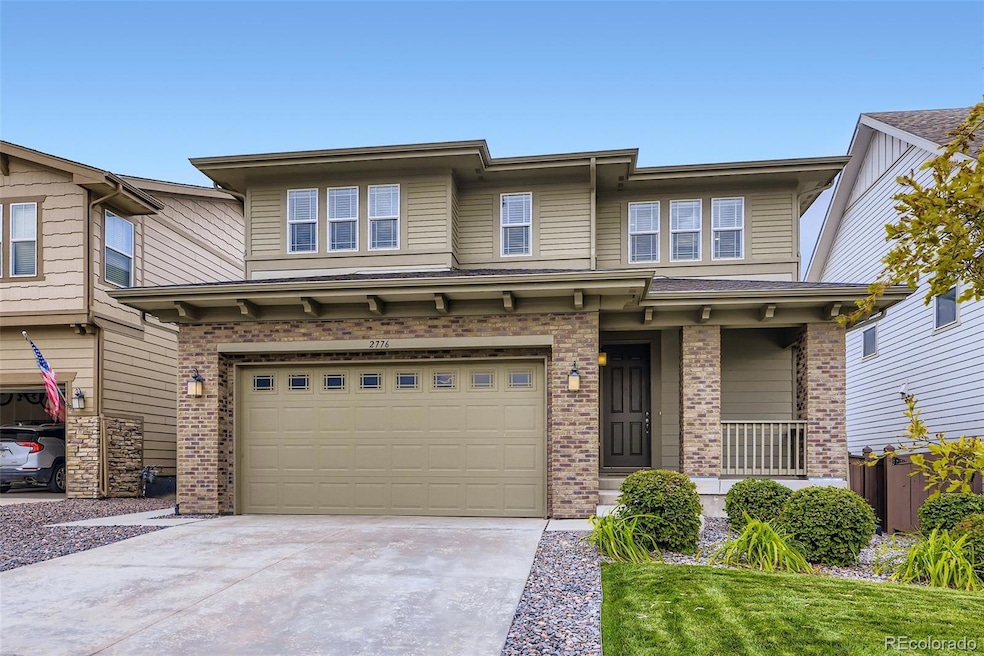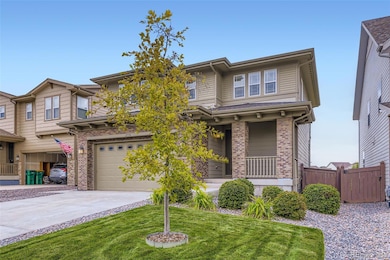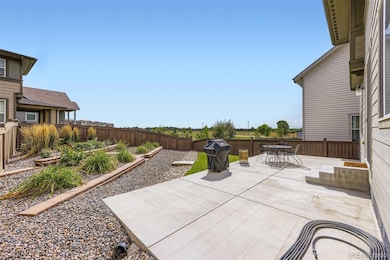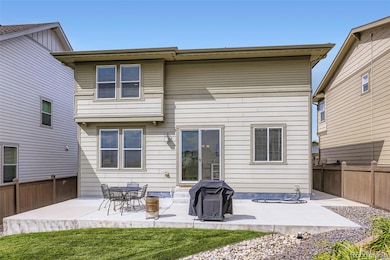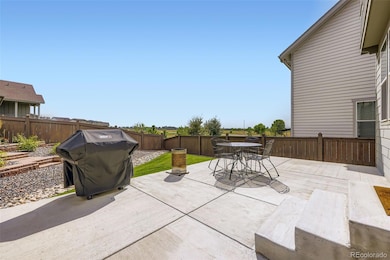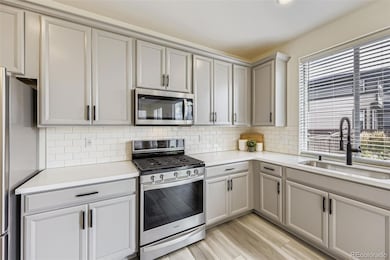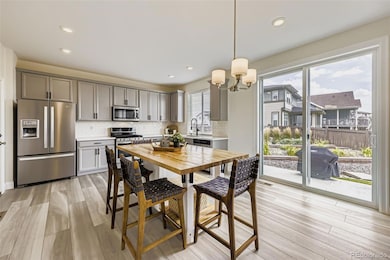2776 Kestrel St Brighton, CO 80601
Estimated payment $3,116/month
Highlights
- Primary Bedroom Suite
- Private Yard
- 2 Car Attached Garage
- Quartz Countertops
- Front Porch
- Walk-In Closet
About This Home
NEW PRICE on this Stunning home in the highly desirable Prairie Center Village neighborhood. Great Outdoor living something not every home in this area has! This well-maintained property offers 3 bedrooms and 2.5 bathrooms with an open-concept living and dining area that flows seamlessly into a beautifully updated kitchen featuring quartz countertops, stainless steel appliances, a stylish backsplash, and expanded cabinetry. Engineered wood flooring runs throughout the main level, adding warmth and elegance.
Additional highlights include fresh interior paint, a meticulous garage with excellent upper storage, and a backyard oasis with professional landscaping—perfect for relaxing, entertaining, or enjoying time outdoors.
Located just 15 minutes from Denver International Airport and 20 minutes from Downtown Denver, this home combines comfort, style, and convenience. Don’t miss the chance to make this exceptional property yours.Information provided herein is from sources deemed reliable but not guaranteed and is provided without the intention that any buyer rely upon it. Listing Broker takes no responsibility for its accuracy and all information must be independently verified by buyers.
Listing Agent
Compass - Denver Brokerage Email: yvonne.faraci@compass.com,720-987-7956 License #100070616 Listed on: 10/14/2025

Home Details
Home Type
- Single Family
Est. Annual Taxes
- $5,930
Year Built
- Built in 2019
Lot Details
- 5,175 Sq Ft Lot
- Partially Fenced Property
- Landscaped
- Front and Back Yard Sprinklers
- Private Yard
HOA Fees
- $66 Monthly HOA Fees
Parking
- 2 Car Attached Garage
- Parking Storage or Cabinetry
Home Design
- Brick Exterior Construction
- Frame Construction
- Wood Siding
- Concrete Perimeter Foundation
Interior Spaces
- 1,698 Sq Ft Home
- 2-Story Property
- Window Treatments
- Entrance Foyer
- Family Room
- Crawl Space
- Laundry Room
Kitchen
- Oven
- Range
- Microwave
- Dishwasher
- Quartz Countertops
- Disposal
Flooring
- Carpet
- Tile
Bedrooms and Bathrooms
- 3 Bedrooms
- Primary Bedroom Suite
- Walk-In Closet
Home Security
- Carbon Monoxide Detectors
- Fire and Smoke Detector
Outdoor Features
- Patio
- Front Porch
Schools
- Southeast Elementary School
- Prairie View Middle School
- Riverdale Ridge High School
Utilities
- Forced Air Heating and Cooling System
Community Details
- Prairie Center Association, Phone Number (303) 987-0835
- Prairie Center Village Subdivision
Listing and Financial Details
- Exclusions: Seller Personal Property, compressor, washer, dryer
- Assessor Parcel Number R0196774
Map
Home Values in the Area
Average Home Value in this Area
Tax History
| Year | Tax Paid | Tax Assessment Tax Assessment Total Assessment is a certain percentage of the fair market value that is determined by local assessors to be the total taxable value of land and additions on the property. | Land | Improvement |
|---|---|---|---|---|
| 2024 | $5,930 | $30,440 | $6,250 | $24,190 |
| 2023 | $5,820 | $35,180 | $6,770 | $28,410 |
| 2022 | $4,733 | $27,350 | $6,950 | $20,400 |
| 2021 | $4,733 | $27,350 | $6,950 | $20,400 |
| 2020 | $4,625 | $27,740 | $7,150 | $20,590 |
| 2019 | $2,627 | $15,740 | $15,740 | $0 |
| 2018 | $2 | $10 | $10 | $0 |
Property History
| Date | Event | Price | List to Sale | Price per Sq Ft | Prior Sale |
|---|---|---|---|---|---|
| 10/14/2025 10/14/25 | For Sale | $485,000 | +30.2% | $286 / Sq Ft | |
| 01/01/2020 01/01/20 | Off Market | $372,500 | -- | -- | |
| 09/30/2019 09/30/19 | Sold | $372,500 | -0.7% | $229 / Sq Ft | View Prior Sale |
| 09/11/2019 09/11/19 | Pending | -- | -- | -- | |
| 09/05/2019 09/05/19 | Price Changed | $375,000 | -1.3% | $231 / Sq Ft | |
| 07/26/2019 07/26/19 | Price Changed | $380,000 | -2.5% | $234 / Sq Ft | |
| 07/10/2019 07/10/19 | Price Changed | $389,638 | +0.7% | $240 / Sq Ft | |
| 06/04/2019 06/04/19 | For Sale | $387,000 | -- | $238 / Sq Ft |
Purchase History
| Date | Type | Sale Price | Title Company |
|---|---|---|---|
| Warranty Deed | $499,000 | Land Title Guarantee | |
| Special Warranty Deed | $372,500 | First American Title |
Mortgage History
| Date | Status | Loan Amount | Loan Type |
|---|---|---|---|
| Open | $349,000 | New Conventional | |
| Previous Owner | $353,875 | New Conventional |
Source: REcolorado®
MLS Number: 1593205
APN: 1569-16-3-07-003
- 1901 Peregrine Dr
- 2758 Shikra Place
- 2877 Shikra Place
- 2984 Kestrel St
- 1982 Griffin Dr
- 3074 Kestrel St
- 2223 Serenidad St
- 1894 Spotted Owl Ct
- 1882 Spotted Owl Ct
- Vienna Plan at Parkway at Prairie Center Village - Parkway
- Eldorado Plan at Parkway at Prairie Center Village - Parkway
- 6052 Idlewild Place
- 2283 Serenidad St
- 2303 Peregrine Dr
- 2148 Onion Shed Alley
- 2202 Onion Shed Alley
- 2165 Onion Shed Alley
- 2171 Onion Shed Alley
- 2183 Onion Shed Alley
- 2201 Onion Shed Alley
- 2785 Black Hawk Place
- 2815 Black Hawk Place
- 2103 Peregrine Dr
- 3128 Eagle Blvd
- 2230 Peregrine Dr
- 1368 Orchard St
- 2161 Flower Blossom Ave
- 2154 Flower Blossom Ave
- 2177 Flower Blossom Ave
- 2222 Flower Blossom Ave
- 1287 S 8th Ave
- 4242 E Bromley Ln
- 141 S 20th Ave
- 273 S 13th Ave
- 90 S 18th Ave
- 4564 Mt Princeton St
- 221 Jessup St
- 1297 Brighton Dr
- 628 Strong St Unit 2
- 645 Strong St
