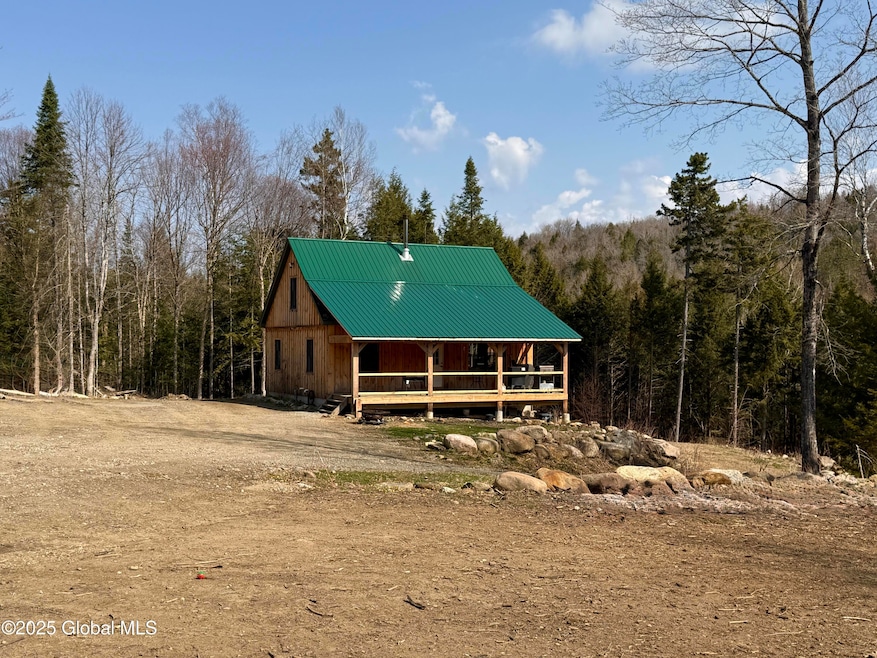
2776 New York 28 North Creek, NY 12853
Estimated payment $4,863/month
Highlights
- Custom Home
- 156 Acre Lot
- Mountainous Lot
- View of Trees or Woods
- Wood Burning Stove
- Private Lot
About This Home
This custom built chalet is located in The Heart of the Adirondacks on 156 acres with a babbling brook running through. It's surrounded by perennial gardens, fruit trees, berry bushes, and has a small pond! Views of the largest ski resort in New York can be seen from the mountain lookout-in just 5 minutes you could be skiing! Three bedrooms,stainless appliance's, finished walk out basement, radiant floor heat, 2 fireplaces and on demand hot water.A second 24x24 building has water, heat, & A/C. Enjoy all the Adirondack Mountains has to offer right from your front door Hiking, hunting, ATV trails, fishing, swimming, & camping on your own property! Previous owners have managed timber to promote healthy mature woods for logging, and to sustain wildlife.This land can be subdivided into15 lots
Listing Agent
Berkshire Hathaway HomeServices Blake, REALTORS License #40FL1093918 Listed on: 03/20/2025

Home Details
Home Type
- Single Family
Est. Annual Taxes
- $7,000
Year Built
- Built in 2022 | Remodeled
Lot Details
- 156 Acre Lot
- Home fronts a stream
- Property fronts a private road
- Private Lot
- Secluded Lot
- Level Lot
- Irregular Lot
- Mountainous Lot
- Cleared Lot
- Wooded Lot
- Garden
- Property is zoned Rural
Parking
- 2 Car Detached Garage
- Heated Garage
- Driveway
- Off-Street Parking
Property Views
- Woods
- Creek or Stream
- Mountain
- Hills
- Forest
- Valley
Home Design
- Custom Home
- Chalet
- A-Frame Home
- Permanent Foundation
- Metal Roof
- Wood Siding
Interior Spaces
- 3-Story Property
- Cathedral Ceiling
- Wood Burning Stove
- Gas Fireplace
- ENERGY STAR Qualified Windows
- Window Screens
- French Doors
- ENERGY STAR Qualified Doors
- Family Room
- Living Room with Fireplace
- 2 Fireplaces
- No Access to Attic
Kitchen
- Gas Oven
- Dishwasher
- Kitchen Island
- Solid Surface Countertops
- Instant Hot Water
Flooring
- Radiant Floor
- Laminate
- Concrete
Bedrooms and Bathrooms
- 3 Bedrooms
- Bathroom on Main Level
- 2 Full Bathrooms
Laundry
- Laundry Room
- Laundry in Bathroom
- Washer and Dryer
Finished Basement
- Heated Basement
- Basement Fills Entire Space Under The House
- Interior and Exterior Basement Entry
- Fireplace in Basement
- Laundry in Basement
Home Security
- Storm Doors
- Carbon Monoxide Detectors
- Fire and Smoke Detector
Eco-Friendly Details
- Green Energy Fireplace or Wood Stove
Outdoor Features
- Separate Outdoor Workshop
- Shed
- Front Porch
Schools
- Johnsburg Central Elementary School
- Johnsburg Central High School
Utilities
- Window Unit Cooling System
- Heating System Uses Propane
- Heating System Powered By Owned Propane
- Electric Baseboard Heater
- Underground Utilities
- 200+ Amp Service
- Power Generator
- The stream is a source of water for the property
- Tankless Water Heater
- Fuel Tank
- Septic Tank
- High Speed Internet
- Cable TV Available
Community Details
- No Home Owners Association
- Building Fire Alarm
Listing and Financial Details
- Legal Lot and Block 28 / 1
- Assessor Parcel Number 101.1-28-1
Map
Home Values in the Area
Average Home Value in this Area
Property History
| Date | Event | Price | Change | Sq Ft Price |
|---|---|---|---|---|
| 06/04/2025 06/04/25 | Pending | -- | -- | -- |
| 05/15/2025 05/15/25 | Price Changed | $775,000 | -3.1% | $423 / Sq Ft |
| 04/11/2025 04/11/25 | Price Changed | $799,999 | -3.0% | $436 / Sq Ft |
| 03/20/2025 03/20/25 | For Sale | $825,000 | -- | $450 / Sq Ft |
Similar Homes in the area
Source: Global MLS
MLS Number: 202513642
- 321 Antler Lake Rd
- L97 Highview Ln Unit Lot 13
- L96 Highview Ln Unit Lot 12
- L95 Highview Ln Unit Lot 11
- L94 Highview Ln Unit Lot 10
- L93 Highview Ln Unit Lot 9
- L92 Highview Ln Unit Lot 8
- L89 Highview Ln Unit Lot 5
- L88 Highview Ln Unit Lot 4
- L87 Highview Ln Unit Lot 3
- L86 Highview Ln Unit Lot 2
- 18 Highview Ln Unit Lot 1
- 3855 State Route 8
- L1.1 Route 28
- 2280 State Route 28
- 15 Lost Mine Rd
- L48.4 Durkin Rd
- 8 & 14 Mountain Path
- 53 Mountain Path
- L6 Mountain Path






