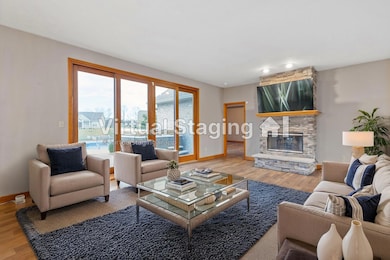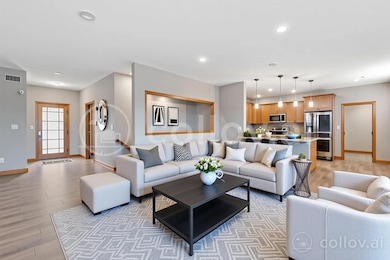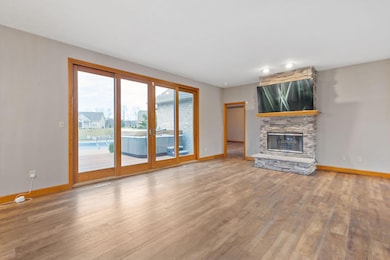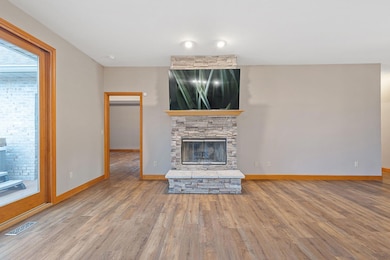2776 W Hogan Dr La Porte, IN 46350
Estimated payment $3,585/month
Highlights
- 0.7 Acre Lot
- Great Room
- Home Gym
- F. Willard Crichfield Elementary School Rated A-
- Home Office
- 3 Car Attached Garage
About This Home
Situated on one and half lots in Legacy Estates Golf Course Subdivision you will find this 4 bedroom 3 1/2 bathrooms offering an open-concept floor plan. A 3 car garage provides ample storage while the backyard retreat with it's sparkling saltwater pool, hot tub and expansive patio beckons you to enjoy the summer nights. This property offers spacious living areas, along with the basement which offers an exquisitely designed entertainment space. Main floor with an open concept living area, fully -equipped kitchen with granite counters and modern appliances. Primary ensuite designed for ultimate relaxation with jet tub, walk in shower and private access to the outdoor hot tub area. The finished basement offers a theatre area with speakers. Adjacent to the theatre, a sleek kitchenette bar with kegerator awaits. For the wine lovers, a custom built-in wine cellar offers a climate controlled storage solution. For an ultimate peace of mind, discover the oversized vault/safe, engineered to protect your most treasured possessions. The backyard is a true oasis, featuring a built-in salt water pool surrounded by a large yard 2 1/2 lots, ideal for summer gatherings or just relaxing and never worry about power outages again this property comes equipped with a Generac whole house generator. Don't miss out on the opportunity to make this dream home yours. Schedule a tour today!
Home Details
Home Type
- Single Family
Est. Annual Taxes
- $5,255
Year Built
- Built in 2007
Lot Details
- 0.7 Acre Lot
- Lot Dimensions are 225 x 145 x 165 x 162
HOA Fees
- $21 Monthly HOA Fees
Parking
- 3 Car Attached Garage
- Side Facing Garage
- Garage Door Opener
Home Design
- Brick Exterior Construction
Interior Spaces
- 1-Story Property
- Great Room
- Living Room
- Dining Room
- Home Office
- Home Gym
Bedrooms and Bathrooms
- 4 Bedrooms | 3 Main Level Bedrooms
Laundry
- Laundry Room
- Laundry on main level
Basement
- Basement Fills Entire Space Under The House
- 1 Bedroom in Basement
- Natural lighting in basement
Utilities
- Forced Air Heating System
- Heating System Uses Natural Gas
Community Details
- Legacy Estates Subdivision
Map
Home Values in the Area
Average Home Value in this Area
Tax History
| Year | Tax Paid | Tax Assessment Tax Assessment Total Assessment is a certain percentage of the fair market value that is determined by local assessors to be the total taxable value of land and additions on the property. | Land | Improvement |
|---|---|---|---|---|
| 2024 | $4,356 | $480,000 | $97,800 | $382,200 |
| 2022 | $4,310 | $411,200 | $88,900 | $322,300 |
| 2021 | $4,098 | $388,900 | $88,900 | $300,000 |
| 2020 | $4,028 | $388,900 | $88,900 | $300,000 |
| 2019 | $3,172 | $308,000 | $44,400 | $263,600 |
| 2018 | $3,004 | $290,800 | $44,400 | $246,400 |
| 2017 | $2,946 | $285,400 | $44,400 | $241,000 |
| 2016 | $2,658 | $270,700 | $40,400 | $230,300 |
| 2014 | $3,199 | $318,600 | $83,000 | $235,600 |
Property History
| Date | Event | Price | List to Sale | Price per Sq Ft |
|---|---|---|---|---|
| 10/27/2025 10/27/25 | Price Changed | $594,900 | -8.5% | $144 / Sq Ft |
| 08/09/2025 08/09/25 | Price Changed | $650,000 | -6.5% | $158 / Sq Ft |
| 07/24/2025 07/24/25 | Price Changed | $695,000 | -4.1% | $169 / Sq Ft |
| 06/02/2025 06/02/25 | Price Changed | $725,000 | -3.2% | $176 / Sq Ft |
| 04/28/2025 04/28/25 | For Sale | $749,000 | -- | $182 / Sq Ft |
Purchase History
| Date | Type | Sale Price | Title Company |
|---|---|---|---|
| Quit Claim Deed | -- | None Listed On Document | |
| Interfamily Deed Transfer | -- | Fidelity Natl Title Ins Co | |
| Corporate Deed | -- | Meridian Title Corp | |
| Quit Claim Deed | -- | None Available | |
| Corporate Deed | -- | Metropolitan Title In Llc |
Mortgage History
| Date | Status | Loan Amount | Loan Type |
|---|---|---|---|
| Previous Owner | $289,000 | New Conventional | |
| Previous Owner | $289,000 | New Conventional | |
| Previous Owner | $250,000 | Unknown |
Source: MichRIC
MLS Number: 25018211
APN: 46-06-22-100-031.000-042
- 2776 Hogan Ave
- 2826 N Palmer Ave
- 2842 N Palmer Ave
- 220 Yard Perfect Dr
- 190 Yard Perfect Dr
- 210 Yard Perfect Dr
- 321 W Johnson Rd
- 3216 W Greenbriar Ln
- 3244 W Woodmere Ridge
- 126 Country Club Dr
- 206 Outlook Cove Dr
- 306 Outlook Cove Dr
- 0 N Kuchar Dr Unit NRA812041
- 225 Holton Rd
- 3226 N Briar Leaf Ct
- 195 W Mcclung Rd
- 0 N Hwy 39 N Unit NRA813838
- 54 Dogwood Dr
- 17 Elm Dr
- 3471 N Karen Kourt
- 2776 Hogan Ave
- 513 Pine Lake Ave Unit ID1328978P
- 402 Truesdell Ave
- 1980 Park St
- 1982 Park St
- 106 Warsaw St Unit 106 Warsaw Unit 2
- 523 Grove St
- 116 Allen St
- 609 Rumely St
- 609 Rumely St Unit first floor
- 1101 Woodward St Unit 3
- 406 A St
- 1105 W 10th St
- 1204 Andrew Ave
- 200 Plymouth Ln
- 1083 E State Road 2 Unit 507
- 6271 N 525 W
- 104 Willow Bend Dr
- 103 Willow Bend Dr
- 3208 Dody Ave







