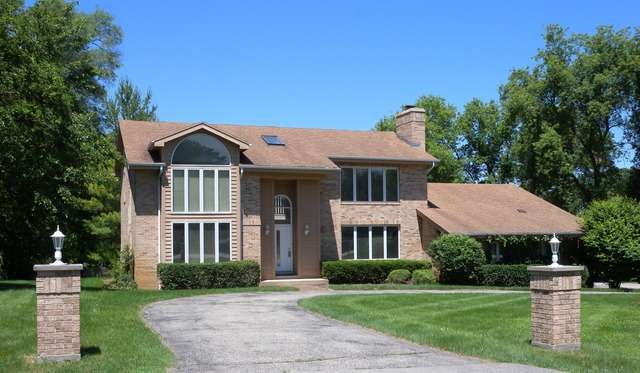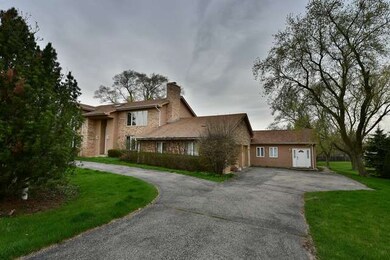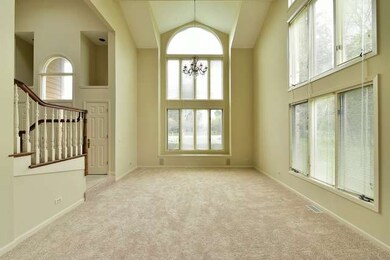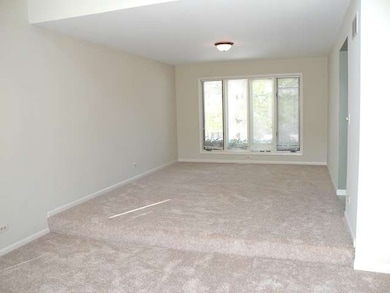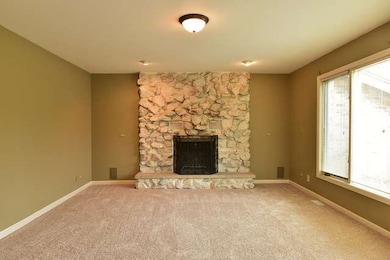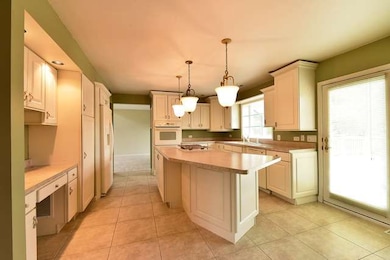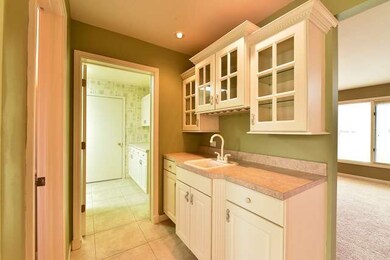
27763 N Lakeview Cir Wauconda, IL 60084
East Island Lake NeighborhoodHighlights
- Colonial Architecture
- Vaulted Ceiling
- Circular Driveway
- Deck
- Double Oven
- Butlers Pantry
About This Home
As of April 2019CUSTOM 2 STORY SET ON ALMOST AN ACRE LOT IN BEAUTIFUL, MATURE SUBDIVISION. 3300 SQ FT INCLUDES A SEPARATE OFFICE SPACE OFF THE GARAGE. FRESH PAINT, NEW CARPET, UPDATED KITCHEN WITH ISLAND, DOUBLE OVEN & COOKTOP, BUTLER'S PANTRY W/PREP SINK & CERAMIC TILE FLOORING. BATHROOMS FEATURE NEW VANITY TOPS & A NEW MASTER SHOWER. HUGE ATTIC SPACE FOR STORAGE OR FUTURE LIVING SPACE. 3 CAR GAR, NEW FURNACE & WATER SOFTENER. NEW ROOF OCTOBER 2015.
Last Agent to Sell the Property
Keller Williams North Shore West License #471001300 Listed on: 03/24/2015

Home Details
Home Type
- Single Family
Est. Annual Taxes
- $9,397
Year Built
- 1987
Parking
- Attached Garage
- Garage Transmitter
- Garage Door Opener
- Circular Driveway
- Garage Is Owned
Home Design
- Colonial Architecture
- Brick Exterior Construction
- Slab Foundation
- Asphalt Shingled Roof
- Cedar
Interior Spaces
- Vaulted Ceiling
- Wood Burning Fireplace
- Crawl Space
Kitchen
- Breakfast Bar
- Butlers Pantry
- Double Oven
- Microwave
- Dishwasher
- Kitchen Island
Bedrooms and Bathrooms
- Primary Bathroom is a Full Bathroom
- Dual Sinks
- Separate Shower
Laundry
- Laundry on main level
- Dryer
- Washer
Outdoor Features
- Deck
Utilities
- Forced Air Heating and Cooling System
- Heating System Uses Gas
- Well
- Private or Community Septic Tank
Ownership History
Purchase Details
Home Financials for this Owner
Home Financials are based on the most recent Mortgage that was taken out on this home.Purchase Details
Purchase Details
Home Financials for this Owner
Home Financials are based on the most recent Mortgage that was taken out on this home.Purchase Details
Purchase Details
Purchase Details
Home Financials for this Owner
Home Financials are based on the most recent Mortgage that was taken out on this home.Purchase Details
Home Financials for this Owner
Home Financials are based on the most recent Mortgage that was taken out on this home.Purchase Details
Home Financials for this Owner
Home Financials are based on the most recent Mortgage that was taken out on this home.Purchase Details
Home Financials for this Owner
Home Financials are based on the most recent Mortgage that was taken out on this home.Purchase Details
Similar Homes in Wauconda, IL
Home Values in the Area
Average Home Value in this Area
Purchase History
| Date | Type | Sale Price | Title Company |
|---|---|---|---|
| Warranty Deed | $286,000 | Burnet Title Post Closing | |
| Warranty Deed | $286,000 | Burnet Title Post Closing | |
| Deed | $267,000 | First American Title | |
| Interfamily Deed Transfer | -- | None Available | |
| Interfamily Deed Transfer | -- | None Available | |
| Warranty Deed | $324,000 | Heritage Title Company | |
| Warranty Deed | $350,000 | Chicago Title Insurance Co | |
| Warranty Deed | $257,000 | Midwest Land Title Co Inc | |
| Warranty Deed | $350,000 | -- | |
| Warranty Deed | -- | -- |
Mortgage History
| Date | Status | Loan Amount | Loan Type |
|---|---|---|---|
| Open | $34,152 | FHA | |
| Open | $280,819 | FHA | |
| Closed | $280,819 | FHA | |
| Previous Owner | $253,650 | New Conventional | |
| Previous Owner | $262,500 | Adjustable Rate Mortgage/ARM | |
| Previous Owner | $270,000 | Purchase Money Mortgage | |
| Previous Owner | $328,000 | Fannie Mae Freddie Mac | |
| Previous Owner | $82,000 | Stand Alone Second | |
| Previous Owner | $350,000 | Unknown | |
| Previous Owner | $332,500 | Purchase Money Mortgage | |
| Previous Owner | $266,357 | Purchase Money Mortgage | |
| Previous Owner | $262,500 | No Value Available |
Property History
| Date | Event | Price | Change | Sq Ft Price |
|---|---|---|---|---|
| 04/15/2019 04/15/19 | Sold | $286,000 | -4.7% | $87 / Sq Ft |
| 03/20/2019 03/20/19 | Pending | -- | -- | -- |
| 02/23/2019 02/23/19 | Price Changed | $299,999 | -4.3% | $91 / Sq Ft |
| 02/06/2019 02/06/19 | Price Changed | $313,500 | -5.0% | $95 / Sq Ft |
| 01/18/2019 01/18/19 | For Sale | $329,999 | +23.6% | $100 / Sq Ft |
| 01/06/2016 01/06/16 | Sold | $267,000 | -6.3% | $81 / Sq Ft |
| 12/08/2015 12/08/15 | Pending | -- | -- | -- |
| 10/15/2015 10/15/15 | For Sale | $285,000 | 0.0% | $86 / Sq Ft |
| 09/25/2015 09/25/15 | Pending | -- | -- | -- |
| 08/06/2015 08/06/15 | Price Changed | $285,000 | -3.4% | $86 / Sq Ft |
| 06/22/2015 06/22/15 | Price Changed | $295,000 | -4.8% | $89 / Sq Ft |
| 05/26/2015 05/26/15 | Price Changed | $309,900 | -3.1% | $94 / Sq Ft |
| 03/24/2015 03/24/15 | For Sale | $319,900 | -- | $97 / Sq Ft |
Tax History Compared to Growth
Tax History
| Year | Tax Paid | Tax Assessment Tax Assessment Total Assessment is a certain percentage of the fair market value that is determined by local assessors to be the total taxable value of land and additions on the property. | Land | Improvement |
|---|---|---|---|---|
| 2024 | $9,397 | $135,671 | $23,533 | $112,138 |
| 2023 | $10,179 | $124,014 | $21,511 | $102,503 |
| 2022 | $10,179 | $119,174 | $23,294 | $95,880 |
| 2021 | $9,729 | $112,609 | $22,011 | $90,598 |
| 2020 | $9,400 | $107,329 | $20,979 | $86,350 |
| 2019 | $8,427 | $103,916 | $19,827 | $84,089 |
| 2018 | $8,450 | $95,074 | $28,427 | $66,647 |
| 2017 | $8,435 | $93,974 | $28,098 | $65,876 |
| 2016 | $8,006 | $97,764 | $26,608 | $71,156 |
| 2015 | $9,132 | $89,750 | $24,427 | $65,323 |
| 2014 | $10,372 | $112,880 | $25,770 | $87,110 |
| 2012 | $10,014 | $105,644 | $24,656 | $80,988 |
Agents Affiliated with this Home
-

Seller's Agent in 2019
Jim Starwalt
Better Homes and Gardens Real Estate Star Homes
(847) 650-9139
5 in this area
1,529 Total Sales
-

Buyer's Agent in 2019
Haris Dedic
RE/MAX
(847) 878-2588
18 Total Sales
-

Seller's Agent in 2016
Yolonda Moenning
Keller Williams North Shore West
(847) 366-0494
3 in this area
153 Total Sales
-

Buyer's Agent in 2016
Georgeann Weisman
Brokerworks Real Estate Group
(708) 439-7199
130 Total Sales
Map
Source: Midwest Real Estate Data (MRED)
MLS Number: MRD08870759
APN: 09-28-202-008
- 28094 E State Rd
- 28608 Parkview Dr
- 27125 N Williams Park Rd
- 3824 Eastway Dr
- 28406 W Park Ave
- 27405 N Roberts Ln
- 28490 W Main St
- 216 S Shore Dr Unit S
- 28373 W Main St
- 28379 W Main St
- 223 S Shore Dr
- 26805 Bernice St
- 3513 Woodland Cir S
- 26822 N Ada St
- 26824 N Poplar St
- 26769 N Genesee St
- 26605 N Brooks St
- 27855 W Main St
- 00 Burnett Rd
- 114 Maple St
