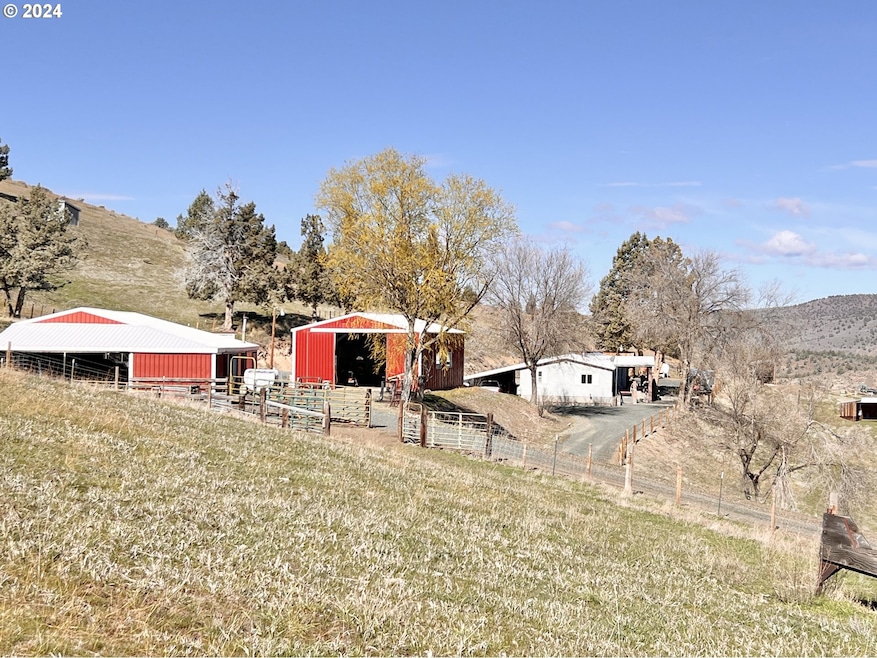
$398,000
- 3 Beds
- 2 Baths
- 1,248 Sq Ft
- 49173 Hwy 26
- Mount Vernon, OR
Reduced Price! Experience Tranquil Country Living! Discover over 13 acres of pure privacy at the end of the road—a rare find in rural Eastern Oregon. This property offers ample space for gardening, livestock, and outdoor activities, with Wiley Creek, a pond, fruit trees, and 3.04 acres of irrigation rights. The home has received recent updates, including fresh exterior paint and a durable metal
Wendy Cates Country Preferred Realtors






