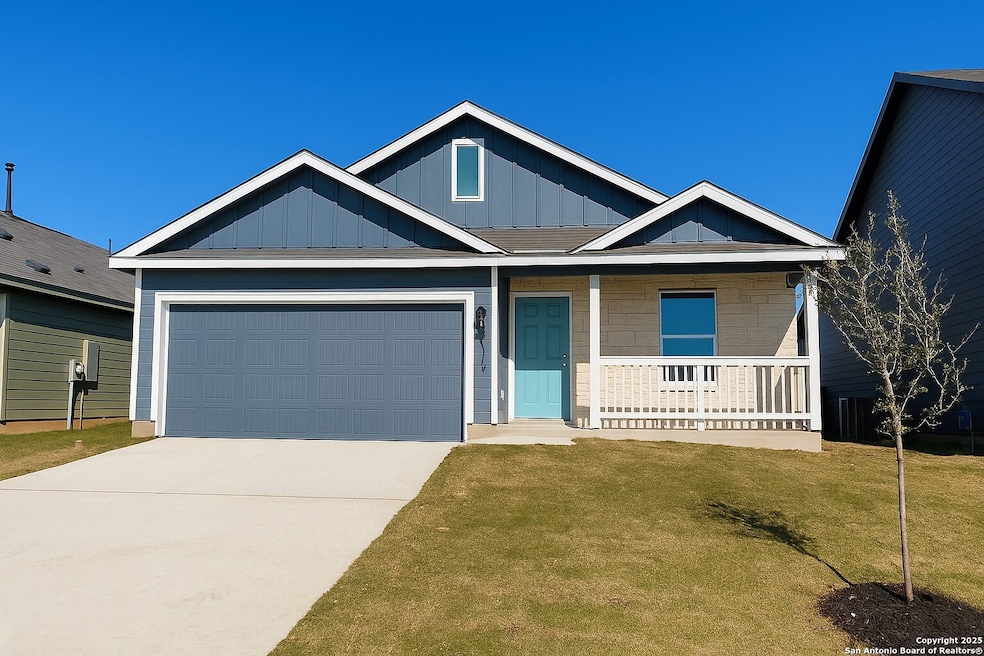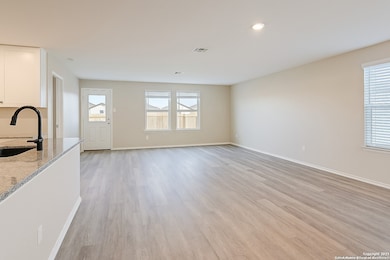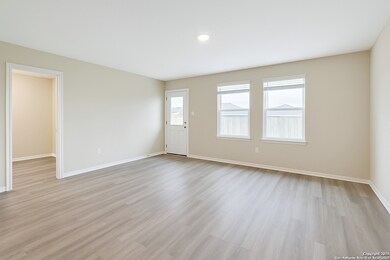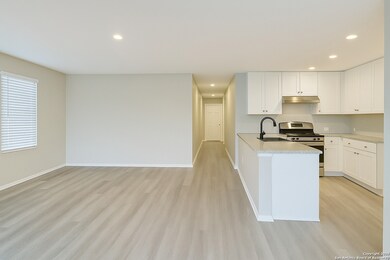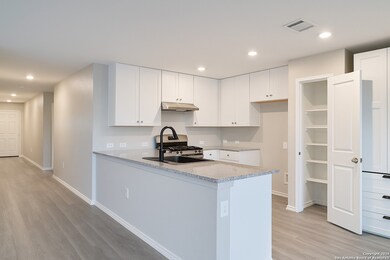2777 Green Finch Canyon Lake, TX 78130
4
Beds
16
Baths
1,648
Sq Ft
5,227
Sq Ft Lot
Highlights
- Solid Surface Countertops
- Walk-In Closet
- Central Heating and Cooling System
- Double Pane Windows
- Laundry Room
- Water Softener is Owned
About This Home
Beautifully maintained 4 bedroom, 2 bath home located in a desirable New Braunfels neighborhood. This property features an open floor plan with spacious living and dining areas, a modern kitchen with stainless steel appliances, and ample cabinet space. The primary suite located in the back of the home for more added privacy, includes a walk-in closet and private ensuite bath. Enjoy a fenced backyard, perfect for relaxing or entertaining. Conveniently located near shopping, dining, and schools with quick access to I-35 for an easy commute to San Antonio or Austin.
Home Details
Home Type
- Single Family
Est. Annual Taxes
- $4,153
Year Built
- Built in 2022
Lot Details
- 5,227 Sq Ft Lot
Home Design
- Brick Exterior Construction
- Slab Foundation
- Composition Roof
- Masonry
Interior Spaces
- 1,648 Sq Ft Home
- 1-Story Property
- Double Pane Windows
- Window Treatments
- Combination Dining and Living Room
- Fire and Smoke Detector
Kitchen
- Stove
- Dishwasher
- Solid Surface Countertops
- Disposal
Flooring
- Carpet
- Vinyl
Bedrooms and Bathrooms
- 4 Bedrooms
- Walk-In Closet
Laundry
- Laundry Room
- Laundry on main level
- Washer Hookup
Parking
- 2 Car Garage
- Garage Door Opener
Schools
- New Braun Middle School
- New Braun High School
Utilities
- Central Heating and Cooling System
- Electric Water Heater
- Water Softener is Owned
- Cable TV Available
Community Details
- Built by Lennar
- Voss Farms Subdivision
Listing and Financial Details
- Rent includes nofrn, amnts, propertytax
- Assessor Parcel Number 1G1866602502400000
- Seller Concessions Offered
Map
Source: San Antonio Board of REALTORS®
MLS Number: 1919978
APN: 1G1866-6025-02400-0-00
Nearby Homes
- 2781 Rosefinch
- 2824 Green Finch
- 2767 Calandra Lark
- 1440 W Klein Rd
- 2527 Pechora Pipit
- 3417 Hilts Trail
- 3421 Hilts Trail
- 2484 Pechora Pipit
- 3515 Hilts Trail
- 1502 Tiptop Meadow
- 2478 Moselle Ln
- 1510 Tiptop Meadow
- 1514 Tiptop Meadow
- 2474 Moselle Ln
- 1522 Tiptop Meadow
- Sentosa Plan at Voss Farms - Cottage Collection
- Morrow Plan at Voss Farms - Cottage Collection
- Barlow Plan at Voss Farms - Cottage Collection
- Oakridge Plan at Voss Farms - Cottage Collection
- Pinehollow Plan at Voss Farms - Cottage Collection
- 2765 Green Finch
- 2824 Green Finch
- 2832 Rosefinch
- 2831 Rosefinch
- 1927 Grey Catbird
- 2623 Pechora Pipit
- 1922 Grey Catbird
- 3323 Hilts Trail
- 3409 Hilts Trail
- 1923 Goldfinch
- 1521 Pile Trail
- 2938 Shore Lark
- 2478 Moselle Ln
- 1603 Hummock Steep
- 3023 Shore Lark
- 1616 Hummock Steep
- 1610 Tiptop Meadow
- 1919 Fieldfare
- 1601 Tiptop Meadow
- 2494 Mccrae
