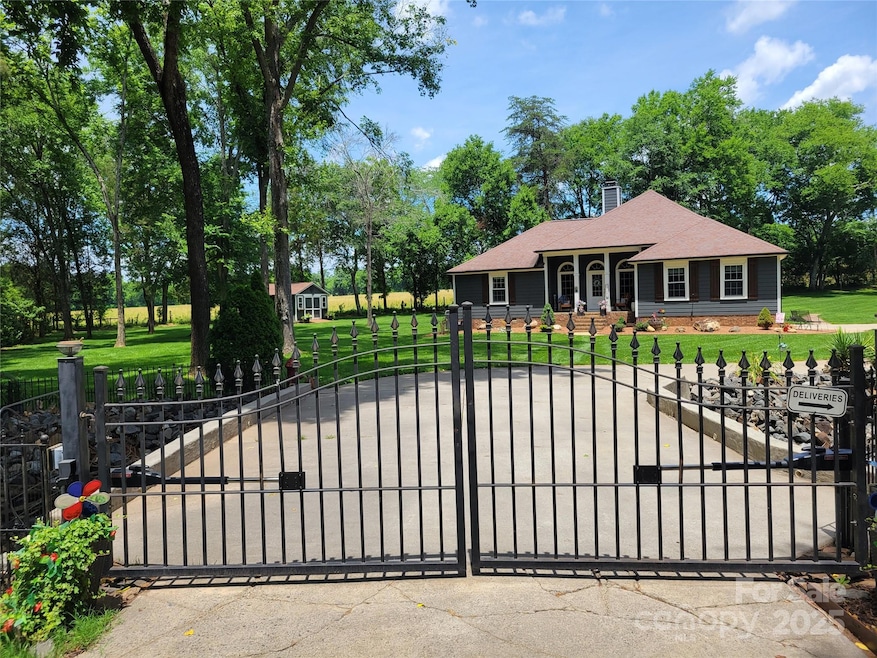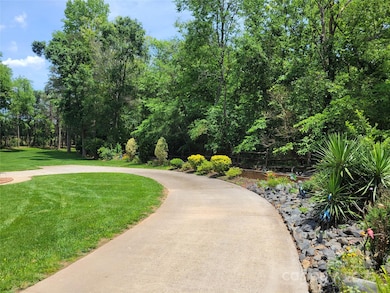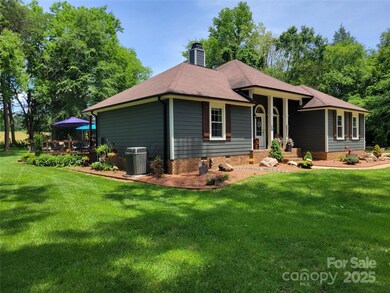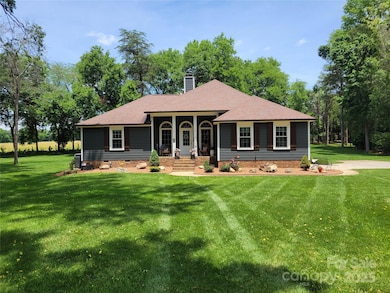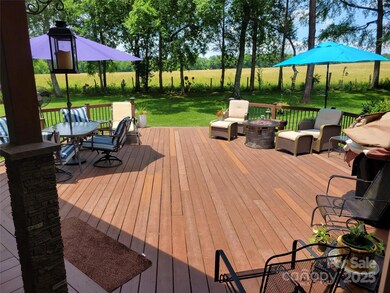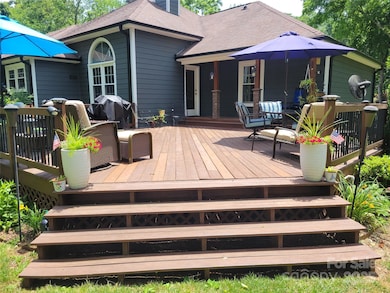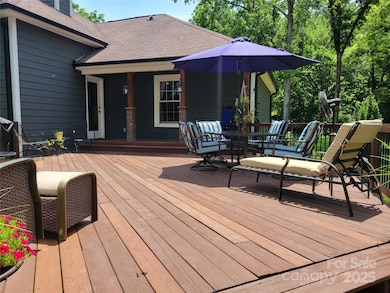
2777 Old South Ct SW Concord, NC 28027
Highlights
- Deck
- Wooded Lot
- Bamboo Flooring
- Private Lot
- Ranch Style House
- Covered Patio or Porch
About This Home
As of July 2025HUGE 1.71 ACRE LOT - GORGEOUS PRIVATE SETTING WITH DRIVEWAY GATE & NO HOA FEES !!! Beautiful Ranch Home located in Cul-de-sac / 2 car side-load garage, 16x16 Out Building for plenty storage / Kitchen has hard surface counter tops, tile backsplash, crown molding, LVP flooring, Pantry, Bar Seating, SS Appliances and black whirlpool refrigerator conveys / Great Room has Bamboo flooring, Fireplace w/gas logs, chair railing, transome windows with plenty natural light / Dining area has Bamboo flooring, chair railing, exit door to a back covered porch PLUS a beautiful HUGE DECK to enjoy / "Wet Bar" has hard surface counter tops, tile backsplash + cabinets and drawers for storage / All 3 Bedrooms have walk-in-closets / In-ground irrigation system - you can water grass from the creek, Attic is completely floored above the garage / Beautiful landscaping, Covered Front and Back porches with HUGE back deck and enjoy the privacy that comes with it. Ask for improvement list provided by Homeowners.
Last Agent to Sell the Property
Bestway Realty Brokerage Email: kimnewton865@gmail.com License #291924 Listed on: 06/11/2025
Last Buyer's Agent
Brian Rogers
Redfin Corporation License #227518

Home Details
Home Type
- Single Family
Est. Annual Taxes
- $3,548
Year Built
- Built in 1991
Lot Details
- Cul-De-Sac
- Back and Front Yard Fenced
- Private Lot
- Level Lot
- Irrigation
- Cleared Lot
- Wooded Lot
- Property is zoned RM-1, RM1
Parking
- 2 Car Attached Garage
- Garage Door Opener
- Electric Gate
Home Design
- Ranch Style House
- Transitional Architecture
Interior Spaces
- 1,467 Sq Ft Home
- Wet Bar
- Insulated Windows
- Great Room with Fireplace
- Crawl Space
- Pull Down Stairs to Attic
Kitchen
- Breakfast Bar
- Electric Oven
- Electric Cooktop
- Microwave
- Plumbed For Ice Maker
- Dishwasher
- Disposal
Flooring
- Bamboo
- Tile
- Vinyl
Bedrooms and Bathrooms
- 3 Main Level Bedrooms
- Walk-In Closet
- 2 Full Bathrooms
Laundry
- Laundry Room
- Dryer
- Washer
Outdoor Features
- Access to stream, creek or river
- Deck
- Covered Patio or Porch
- Outbuilding
Schools
- Wolf Meadow Elementary School
- Roberta Road Middle School
- West Cabarrus High School
Utilities
- Central Air
- Heat Pump System
- Electric Water Heater
Community Details
- Old South Subdivision
- Card or Code Access
Listing and Financial Details
- Assessor Parcel Number 55196694820000
Ownership History
Purchase Details
Home Financials for this Owner
Home Financials are based on the most recent Mortgage that was taken out on this home.Purchase Details
Home Financials for this Owner
Home Financials are based on the most recent Mortgage that was taken out on this home.Purchase Details
Similar Homes in Concord, NC
Home Values in the Area
Average Home Value in this Area
Purchase History
| Date | Type | Sale Price | Title Company |
|---|---|---|---|
| Warranty Deed | $389,500 | None Listed On Document | |
| Warranty Deed | $170,000 | -- | |
| Warranty Deed | $20,000 | -- |
Mortgage History
| Date | Status | Loan Amount | Loan Type |
|---|---|---|---|
| Open | $382,444 | FHA | |
| Previous Owner | $114,500 | Purchase Money Mortgage | |
| Previous Owner | $85,000 | Credit Line Revolving | |
| Previous Owner | $60,000 | Credit Line Revolving |
Property History
| Date | Event | Price | Change | Sq Ft Price |
|---|---|---|---|---|
| 07/21/2025 07/21/25 | Sold | $389,500 | 0.0% | $266 / Sq Ft |
| 06/13/2025 06/13/25 | Pending | -- | -- | -- |
| 06/11/2025 06/11/25 | For Sale | $389,500 | -- | $266 / Sq Ft |
Tax History Compared to Growth
Tax History
| Year | Tax Paid | Tax Assessment Tax Assessment Total Assessment is a certain percentage of the fair market value that is determined by local assessors to be the total taxable value of land and additions on the property. | Land | Improvement |
|---|---|---|---|---|
| 2024 | $3,548 | $356,260 | $70,000 | $286,260 |
| 2023 | $2,588 | $212,110 | $48,000 | $164,110 |
| 2022 | $2,588 | $212,110 | $48,000 | $164,110 |
| 2021 | $2,588 | $212,110 | $48,000 | $164,110 |
| 2020 | $2,588 | $212,110 | $48,000 | $164,110 |
| 2019 | $2,176 | $178,340 | $43,200 | $135,140 |
| 2018 | $2,140 | $178,340 | $43,200 | $135,140 |
| 2017 | $2,104 | $178,340 | $43,200 | $135,140 |
| 2016 | $1,248 | $169,970 | $43,200 | $126,770 |
| 2015 | $2,006 | $169,970 | $43,200 | $126,770 |
| 2014 | $2,006 | $169,970 | $43,200 | $126,770 |
Agents Affiliated with this Home
-
Kim Newton

Seller's Agent in 2025
Kim Newton
Bestway Realty
(704) 791-9233
98 Total Sales
-
Brian Rogers
B
Buyer's Agent in 2025
Brian Rogers
Redfin Corporation
Map
Source: Canopy MLS (Canopy Realtor® Association)
MLS Number: 4265611
APN: 5519-66-9482-0000
- 2694 Woodcrest Dr SW
- 2689 Saddlewood Cir SW
- 1355 Farm Branch Dr SW
- 1307 Farm Branch Dr SW
- 1220 Kent Downs Ave SW
- 1295 Farm Branch Dr SW
- 3077 Light Ridge Ct SW
- 1398 Kent Downs Ave SW Unit 52
- 1343 Kent Downs Ave SW
- 1132 Rembrandt Dr SW
- 1121 Rembrandt Dr SW
- 1015 Rockland Cir SW
- 3333 Roberta Rd
- 3369 Roberta Rd
- 1059 Old Charlotte Rd
- 933 Old Charlotte Rd
- 1067 Old Charlotte Rd
- 863 Old Charlotte Rd SW
- 861 Old Charlotte Rd SW
- 4104 Pebblebrook Cir SW
