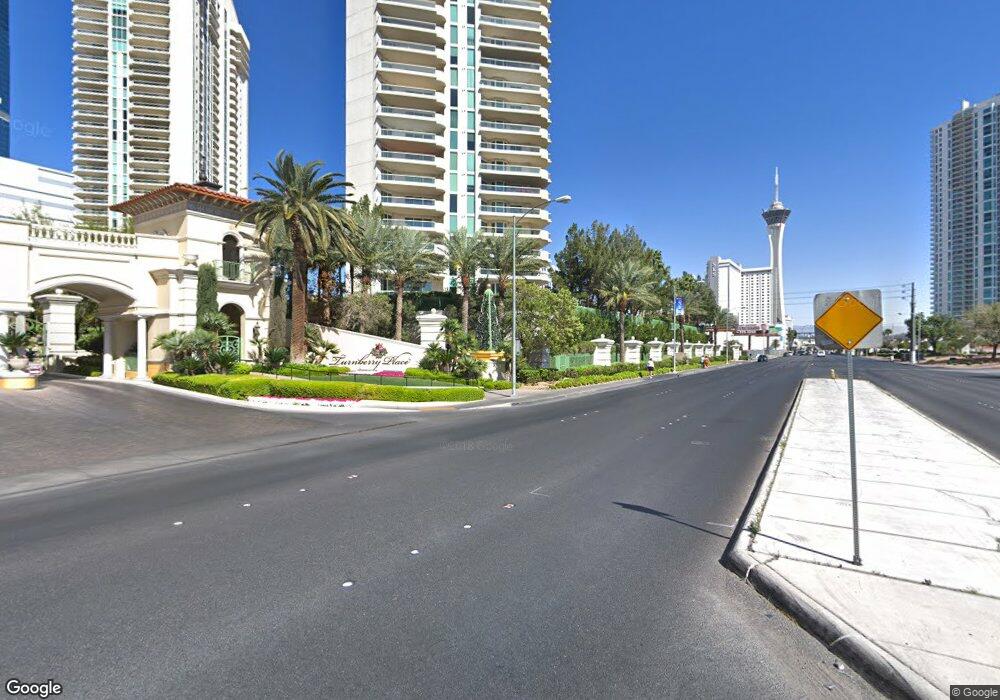2777 Paradise Rd Unit 2002 Las Vegas, NV 89109
The Strip NeighborhoodHighlights
- Valet Parking
- Gated Community
- Clubhouse
- Fitness Center
- View of Las Vegas Strip
- Marble Flooring
About This Home
ELEGANT LIVING at TURNBERRY PLACE just off THE Strip and only a 5 minute walk to the new FOUNTAINBLEAU HOTEL. Enjoy the MGM SPHERE'S nightly show with unobstructed views from your private balcony! Enter from the private elevator entrance into the 2805 Sq Ft 3 Br/ 3 Bath condo. Featuring an oversized great room w/fireplace, separate family room, gourmet kitchen with Gaggenau appliances and Sub-zero fridge. 2 large terraces (388 sq ft) with views in every room including downtown LV, Las Vegas Strip, LV Country Club, golf course and mountains. New luxury carpet in all bedrooms! The primary bath has a marble-clad Jacuzzi bathtub and separate shower. The primary bedroom has 2 walk-in closets. Electric blinds on every window! Included: water, gas, cable and internet. Amenities include pool, cabanas, barbecues and gym. Free no-tipping valet and concierge. Free limo service to/from airport and The Strip. The amazing STIRLING CLUB (optional) located on the property is available for membership.
Listing Agent
Executive Realty Services Brokerage Phone: (323) 972-2216 License #BS.0146466 Listed on: 11/21/2025

Condo Details
Home Type
- Condominium
Est. Annual Taxes
- $7,586
Year Built
- Built in 2005
Lot Details
- North Facing Home
- Wrought Iron Fence
- Property is Fully Fenced
Parking
- 1 Car Garage
- Tandem Parking
- Guest Parking
Property Views
- Las Vegas Strip
- City
- Mountain
Home Design
- Stucco
Interior Spaces
- 2,805 Sq Ft Home
- Gas Fireplace
- Blinds
- Great Room
- Home Security System
Kitchen
- Convection Oven
- Built-In Gas Oven
- Gas Cooktop
- Microwave
- Dishwasher
- Wine Refrigerator
- Disposal
Flooring
- Carpet
- Marble
Bedrooms and Bathrooms
- 3 Bedrooms
- Main Floor Bedroom
- 2 Full Bathrooms
Laundry
- Laundry Room
- Washer and Dryer
Outdoor Features
- Fire Pit
Schools
- Park Elementary School
- Fremont John C. Middle School
- Valley High School
Utilities
- Two cooling system units
- Zoned Heating and Cooling System
- Programmable Thermostat
- Cable TV Available
Listing and Financial Details
- Security Deposit $5,500
- Property Available on 12/22/25
- Tenant pays for electricity
- The owner pays for association fees, cable TV, gas, sewer, water
Community Details
Overview
- Property has a Home Owners Association
- Four Turnberry Place Association
- Turnberry Place Phase 4 Subdivision
Amenities
- Valet Parking
- Community Barbecue Grill
- Clubhouse
- Guest Suites
Recreation
- Fitness Center
- Community Pool
- Dog Park
Pet Policy
- No Pets Allowed
Security
- Security Guard
- Gated Community
- Fire Sprinkler System
Map
Source: Las Vegas REALTORS®
MLS Number: 2737088
APN: 162-09-615-128
- 2777 Paradise Rd Unit 702
- 2777 Paradise Rd Unit 3503
- 2777 Paradise Rd Unit 2801
- 2777 Paradise Rd Unit 1002
- 2777 Paradise Rd Unit 502
- 2777 Paradise Rd Unit 3701
- 2777 Paradise Rd Unit 2702
- 2777 Paradise Rd Unit 1701
- 2777 Paradise Rd Unit 301
- 2777 Paradise Rd Unit 2302
- 2777 Paradise Rd Unit 1801
- 2747 Paradise Rd Unit PH3801
- 2747 Paradise Rd Unit 1205
- 2747 Paradise Rd Unit 3404
- 2747 Paradise Rd Unit 2301
- 2747 Paradise Rd Unit 1602
- 2747 Paradise Rd Unit 501
- 2747 Paradise Rd Unit 2305
- 2747 Paradise Rd Unit 1706
- 2857 Paradise Rd Unit 301
- 2777 Paradise Rd Unit 2702
- 2777 Paradise Rd Unit 205
- 2777 Paradise Rd Unit 705
- 2777 Paradise Rd Unit 707
- 2777 Paradise Rd Unit 1801
- 2777 Paradise Rd Unit 808
- 2777 Paradise Rd Unit 607
- 2747 Paradise Rd Unit 205
- 2747 Paradise Rd Unit 502
- 2747 Paradise Rd Unit 2401
- 2747 Paradise Rd Unit 1602
- 2857 Paradise Rd Unit 1406
- 2857 Paradise Rd Unit 1604
- 2857 Paradise Rd Unit 1205
- 2857 Paradise Rd Unit 206
- 222 Karen Ave Unit 3301
- 222 Karen Ave Unit 1006
- 222 Karen Ave Unit 2604
- 222 Karen Ave Unit 1105
- 322 Karen Ave Unit 3608
