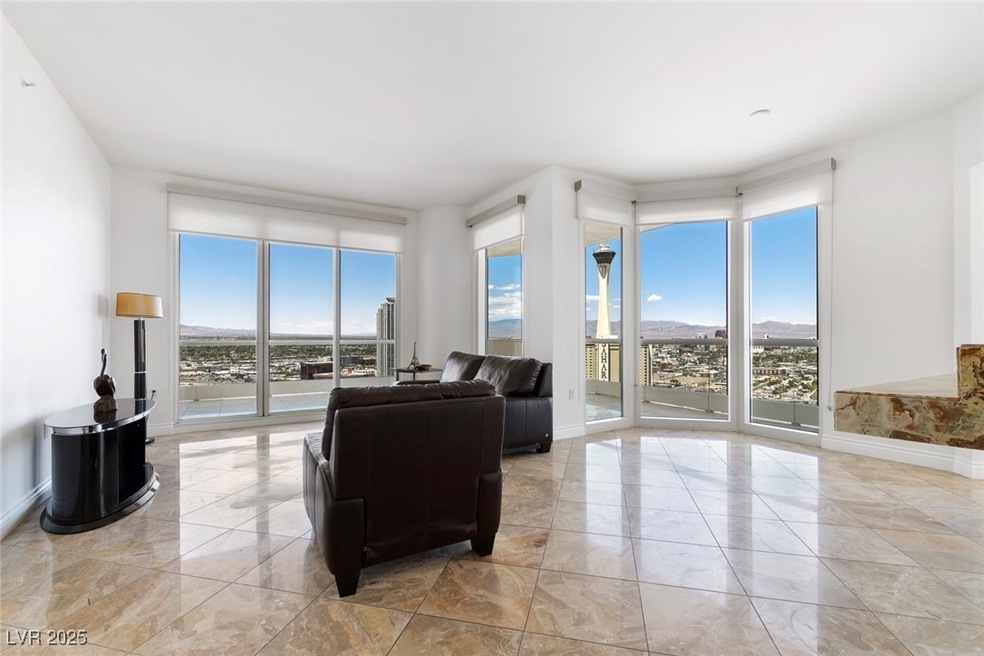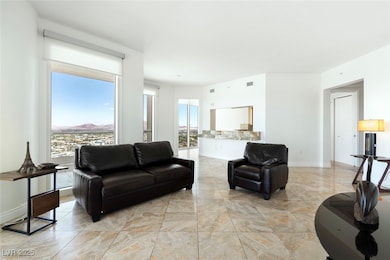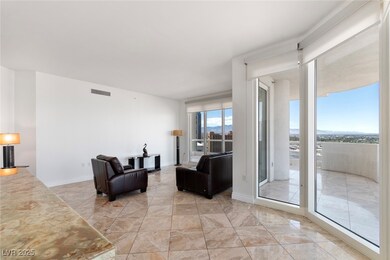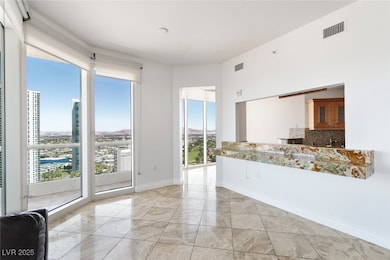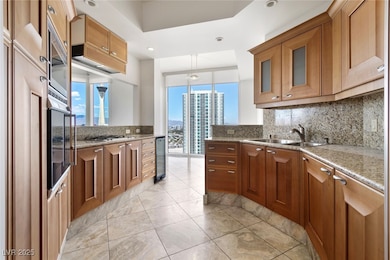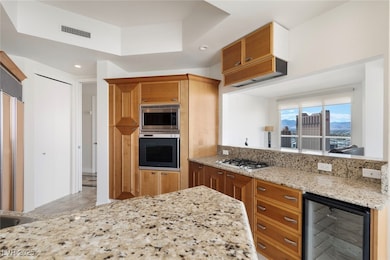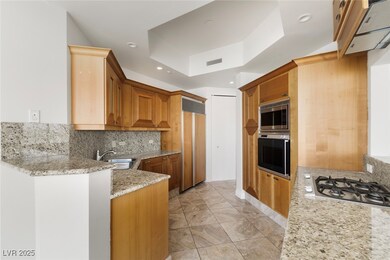2777 Paradise Rd Unit 2605 Las Vegas, NV 89109
The Strip NeighborhoodHighlights
- Valet Parking
- Gated Community
- Main Floor Primary Bedroom
- Fitness Center
- Marble Flooring
- Wine Refrigerator
About This Home
VERY RARE PENTHOUSE LEVEL FLOOR!!!! STUNNING VIEWS!!! ABSOLUTELY BEAUTIFUL!!!! 2 BED + 2 BATH BOTH ROOMS SEPARATE FROM EACH OTHER. OPEN KITCHEN BRINGS ALL THE VIEWS IN ALL THE AREAS. HUGE WRAP AROUND DECK FOR ENJOYMENT. HIGHER CEILINGS, OPEN KITCHEN TO THE LIVING DINING AREAS. MARBLE FLOORING, CUSTOM CLOSETS, UPGRADED APPLIANCES AND MORE!!!!
Listing Agent
Award Realty Brokerage Phone: (702) 768-2636 License #S.0037093 Listed on: 12/01/2025
Condo Details
Home Type
- Condominium
Est. Annual Taxes
- $5,699
Year Built
- Built in 2005
Lot Details
- South Facing Home
- Property is Fully Fenced
- Electric Fence
Parking
- Subterranean Parking
Home Design
- Entry on the 26th floor
- Flat Roof Shape
- Frame Construction
- Stucco
Interior Spaces
- 1,556 Sq Ft Home
- Partially Furnished
- Prewired Security
Kitchen
- Built-In Gas Oven
- Gas Cooktop
- Microwave
- Dishwasher
- Wine Refrigerator
- Disposal
Flooring
- Marble
- Luxury Vinyl Plank Tile
Bedrooms and Bathrooms
- 2 Bedrooms
- Primary Bedroom on Main
- 2 Full Bathrooms
Laundry
- Laundry closet
- Washer and Dryer
Outdoor Features
- Fire Pit
Schools
- Park Elementary School
- Fremont John C. Middle School
- Valley High School
Utilities
- Central Heating and Cooling System
- Programmable Thermostat
- Cable TV Available
Listing and Financial Details
- Security Deposit $3,300
- Property Available on 12/15/25
- Tenant pays for electricity
Community Details
Overview
- Property has a Home Owners Association
- 4 Turnberry Place Association, Phone Number (702) 732-7028
- High-Rise Condominium
- Turnberry Place Phase 4 Subdivision
- The community has rules related to covenants, conditions, and restrictions
Amenities
- Valet Parking
- Community Barbecue Grill
Recreation
- Fitness Center
- Community Pool
- Dog Park
Pet Policy
- No Pets Allowed
Security
- Security Guard
- Gated Community
Map
Source: Las Vegas REALTORS®
MLS Number: 2738318
APN: 162-09-615-167
- 2777 Paradise Rd Unit 3503
- 2777 Paradise Rd Unit 2801
- 2777 Paradise Rd Unit 1002
- 2777 Paradise Rd Unit 502
- 2777 Paradise Rd Unit 3701
- 2777 Paradise Rd Unit 2702
- 2777 Paradise Rd Unit 1701
- 2777 Paradise Rd Unit 301
- 2777 Paradise Rd Unit 2302
- 2777 Paradise Rd Unit 1801
- 2747 Paradise Rd Unit PH3801
- 2747 Paradise Rd Unit 1205
- 2747 Paradise Rd Unit 3404
- 2747 Paradise Rd Unit 2301
- 2747 Paradise Rd Unit 1602
- 2747 Paradise Rd Unit 501
- 2747 Paradise Rd Unit 2305
- 2747 Paradise Rd Unit 1706
- 2857 Paradise Rd Unit 2402
- 2877 Paradise Rd Unit 1604
- 2777 Paradise Rd Unit 2702
- 2777 Paradise Rd Unit 205
- 2777 Paradise Rd Unit 705
- 2777 Paradise Rd Unit 707
- 2777 Paradise Rd Unit 1801
- 2777 Paradise Rd Unit 808
- 2777 Paradise Rd Unit 607
- 2777 Paradise Rd Unit 2002
- 2747 Paradise Rd Unit 205
- 2747 Paradise Rd Unit 502
- 2747 Paradise Rd Unit 2401
- 2747 Paradise Rd Unit 2206
- 2857 Paradise Rd Unit 1406
- 2857 Paradise Rd Unit 1205
- 2857 Paradise Rd Unit 206
- 2877 Paradise Rd Unit 906
- 222 Karen Ave Unit 3301
- 222 Karen Ave Unit 1006
- 222 Karen Ave Unit 2604
- 222 Karen Ave Unit 1105
