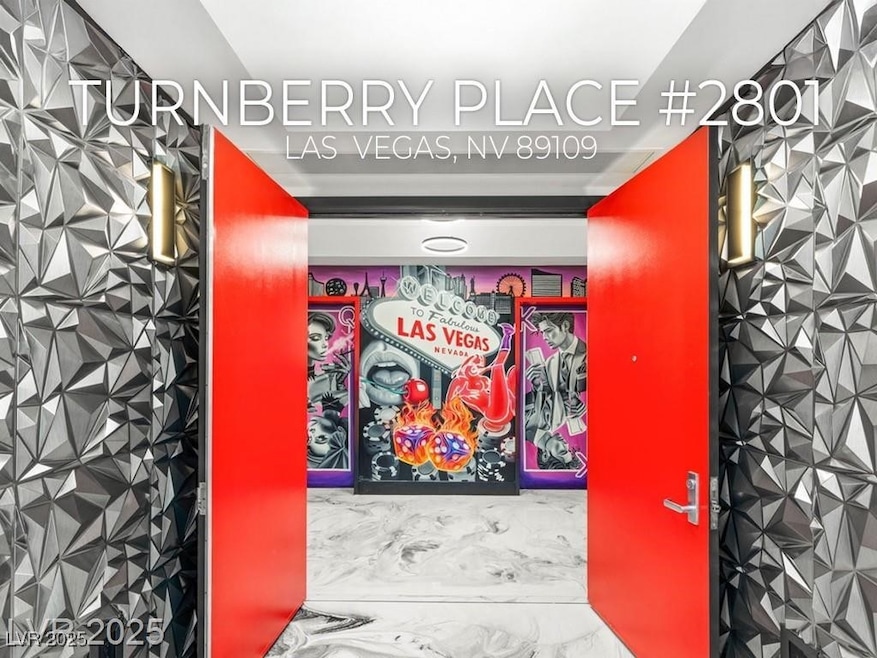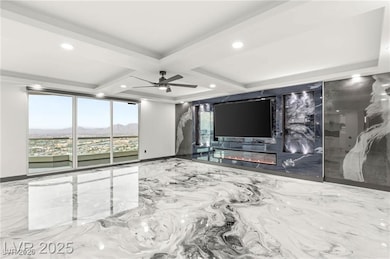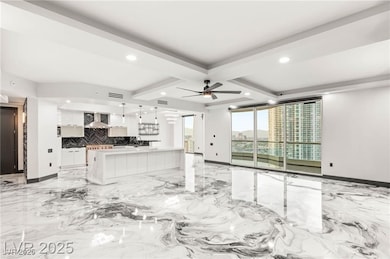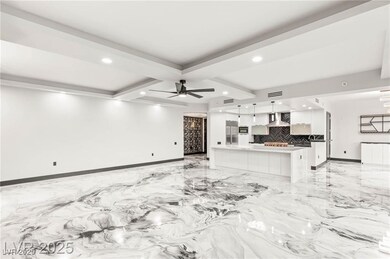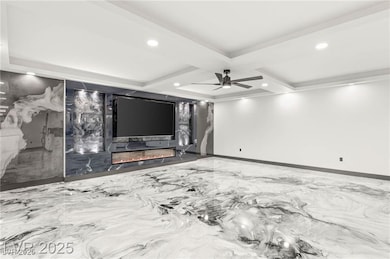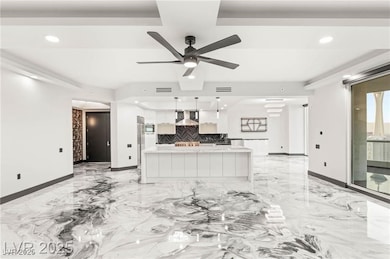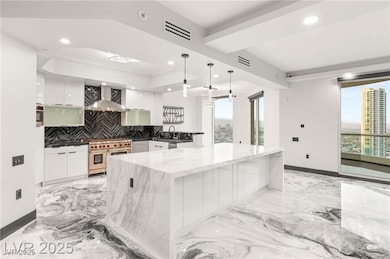2777 Paradise Rd Unit 2801 Las Vegas, NV 89109
The Strip NeighborhoodEstimated payment $10,248/month
Highlights
- Fitness Center
- 3-minute walk to Las Vegas Hilton Station
- Gated Community
- 24-Hour Security
- Penthouse
- View of Las Vegas Strip
About This Home
VERY RARE HIGH-FLOOR PENTHOUSE IN TURNBERRY PLACE, WITH SOARING 10’ CEILINGS & UNMATCHED STRIP, DOWNTOWN, GOLF COURSE & MOUNTAIN VIEWS! Fully renovated with over $200,000 in upgrades. Enter through your private lobby featuring a custom Las Vegas mural. This 3 bed, 3 bath stunner showcases epoxy floors throughout, brand-new lighting, marble & quartz countertops, and all new top of the line appliances including a gas cooktop. Expansive view decks create seamless indoor-outdoor living. Open-concept chef’s kitchen flows into a bright living area with floor-to-ceiling windows. Lavish primary suite includes a spa-like bath with cold plunge tub and custom walk-in closets. Separate laundry room, smart home features, and top-of-the-line finishes throughout. True turnkey luxury in the sky!
Listing Agent
Mahsheed Real Estate LLC Brokerage Phone: 702-769-6274 License #B.1001928 Listed on: 09/17/2025
Property Details
Home Type
- Condominium
Est. Annual Taxes
- $9,519
Year Built
- Built in 2005
HOA Fees
- $1,549 Monthly HOA Fees
Property Views
- Las Vegas Strip
- City
- Mountain
Home Design
- Penthouse
- Entry on the 28th floor
Interior Spaces
- 2,805 Sq Ft Home
- Gas Fireplace
- Living Room with Fireplace
- Closed Circuit Camera
- Laundry Room
Bedrooms and Bathrooms
- 3 Bedrooms
- Fireplace in Primary Bedroom
- 3 Full Bathrooms
Parking
- 1 Parking Space
- Covered Parking
- Tandem Parking
- Assigned Parking
Outdoor Features
- Terrace
Schools
- Park Elementary School
- Fremont John C. Middle School
- Valley High School
Utilities
- Cooling Available
- Central Heating
- Programmable Thermostat
Community Details
Overview
- Association fees include management, recreation facilities
- Four Turnberry Place Association, Phone Number (702) 732-7028
- High-Rise Condominium
- Turnberry Place Phase 4 Subdivision
- The community has rules related to covenants, conditions, and restrictions
Amenities
- Business Center
Recreation
- Fitness Center
- Community Pool
Pet Policy
- Limit on the number of pets
- Pet Size Limit
Security
- 24-Hour Security
- Controlled Access
- Gated Community
Map
Home Values in the Area
Average Home Value in this Area
Tax History
| Year | Tax Paid | Tax Assessment Tax Assessment Total Assessment is a certain percentage of the fair market value that is determined by local assessors to be the total taxable value of land and additions on the property. | Land | Improvement |
|---|---|---|---|---|
| 2025 | $8,815 | $352,792 | $93,923 | $258,869 |
| 2024 | $8,815 | $352,792 | $93,923 | $258,869 |
| 2023 | $8,815 | $404,669 | $170,739 | $233,930 |
| 2022 | $8,162 | $346,783 | $147,177 | $199,606 |
| 2021 | $6,769 | $295,382 | $136,378 | $159,004 |
| 2020 | $7,015 | $275,969 | $118,706 | $157,263 |
| 2019 | $6,574 | $247,359 | $106,925 | $140,434 |
| 2018 | $6,273 | $262,382 | $102,016 | $160,366 |
| 2017 | $9,179 | $312,721 | $108,841 | $203,880 |
| 2016 | $5,869 | $343,679 | $108,841 | $234,838 |
| 2015 | $5,862 | $233,823 | $77,425 | $156,398 |
| 2014 | $5,678 | $187,556 | $77,425 | $110,131 |
Property History
| Date | Event | Price | List to Sale | Price per Sq Ft | Prior Sale |
|---|---|---|---|---|---|
| 09/17/2025 09/17/25 | For Sale | $1,500,000 | +45.6% | $535 / Sq Ft | |
| 09/04/2024 09/04/24 | Sold | $1,030,000 | -4.2% | $367 / Sq Ft | View Prior Sale |
| 08/28/2024 08/28/24 | Pending | -- | -- | -- | |
| 05/30/2024 05/30/24 | Price Changed | $1,075,000 | -5.3% | $383 / Sq Ft | |
| 05/03/2024 05/03/24 | For Sale | $1,135,000 | 0.0% | $405 / Sq Ft | |
| 12/19/2020 12/19/20 | For Rent | $3,995 | 0.0% | -- | |
| 12/19/2020 12/19/20 | Rented | $3,995 | +33.2% | -- | |
| 06/07/2013 06/07/13 | Rented | $3,000 | 0.0% | -- | |
| 05/08/2013 05/08/13 | Under Contract | -- | -- | -- | |
| 04/01/2013 04/01/13 | For Rent | $3,000 | -- | -- |
Purchase History
| Date | Type | Sale Price | Title Company |
|---|---|---|---|
| Bargain Sale Deed | $1,020,000 | Equity Title | |
| Bargain Sale Deed | $1,170,000 | Nevada Title Company |
Source: Las Vegas REALTORS®
MLS Number: 2719732
APN: 162-09-615-175
- 2777 Paradise Rd Unit 702
- 2777 Paradise Rd Unit 3503
- 2777 Paradise Rd Unit 1002
- 2777 Paradise Rd Unit 502
- 2777 Paradise Rd Unit 3701
- 2777 Paradise Rd Unit 1505
- 2777 Paradise Rd Unit 2702
- 2777 Paradise Rd Unit 1701
- 2777 Paradise Rd Unit 301
- 2777 Paradise Rd Unit 2302
- 2777 Paradise Rd Unit 1801
- 2747 Paradise Rd Unit PH3801
- 2747 Paradise Rd Unit 1205
- 2747 Paradise Rd Unit 3404
- 2747 Paradise Rd Unit 2301
- 2747 Paradise Rd Unit 1602
- 2747 Paradise Rd Unit 501
- 2747 Paradise Rd Unit 2305
- 2747 Paradise Rd Unit 1706
- 2857 Paradise Rd Unit 301
- 2777 Paradise Rd Unit 607
- 2777 Paradise Rd Unit 403
- 2777 Paradise Rd Unit 707
- 2777 Paradise Rd Unit 205
- 2777 Paradise Rd Unit 808
- 2777 Paradise Rd Unit 2702
- 2777 Paradise Rd Unit 1801
- 2747 Paradise Rd Unit 2401
- 2747 Paradise Rd Unit 502
- 2747 Paradise Rd Unit 1602
- 2747 Paradise Rd Unit 205
- 2857 Paradise Rd Unit 1406
- 2857 Paradise Rd Unit 206
- 2857 Paradise Rd Unit 1604
- 2857 Paradise Rd Unit 1205
- 222 Karen Ave Unit 1105
- 222 Karen Ave Unit 3301
- 222 Karen Ave Unit 2604
- 222 Karen Ave Unit 1006
- 322 Karen Ave Unit 801
