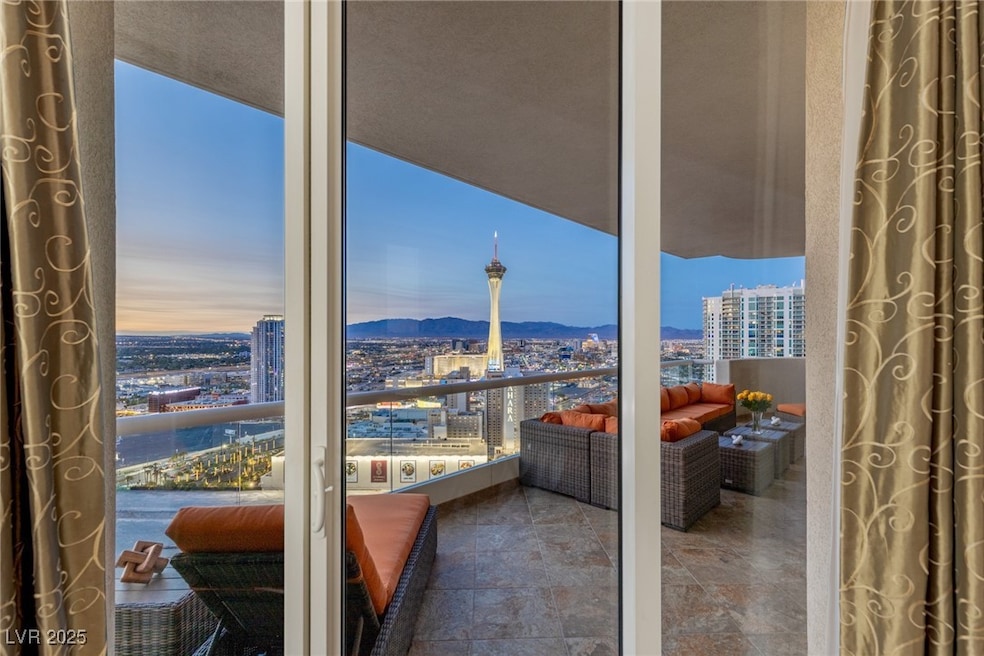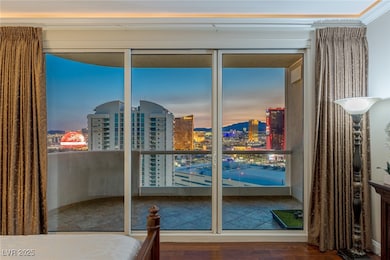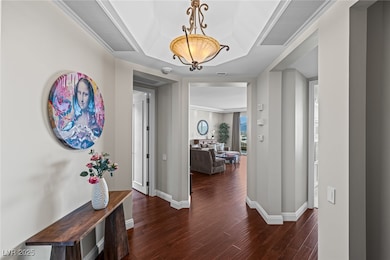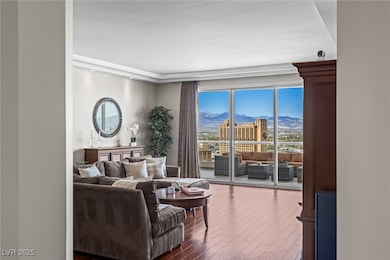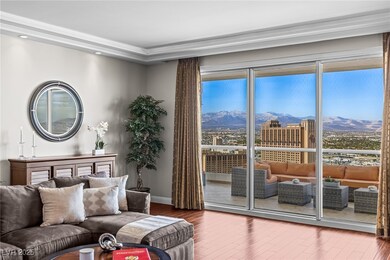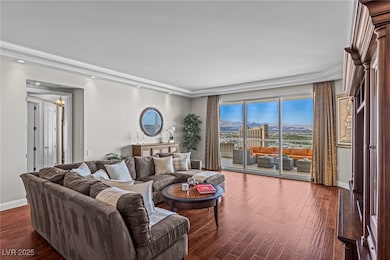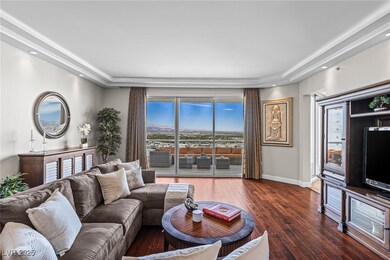2777 Paradise Rd Unit 3503 Las Vegas, NV 89109
The Strip NeighborhoodEstimated payment $6,827/month
Highlights
- Valet Parking
- 3-minute walk to Las Vegas Hilton Station
- Penthouse
- Fitness Center
- 24-Hour Security
- Gated Community
About This Home
Stunning Residence on the 35th floor w Unrivaled Day & Night views. Large floor-plan & two spacious Primary suites. Panoramic views of the Strip, Downtown Las Vegas, Mountains & The lush Golf course. Dramatic 11' ceilings. A one of a kind high-rise w impeccable wood floors. Large rooms, 1 level throughout. 2,195 ft.2 Interiors + 479 ft.2 of balconies, in addition, a powder room, laundry room w cabinets & sink. Two Enormous terraces. 1 storage unit, 1 car space +you may valet a 2nd car. The HOA fee covers; water, gas, cable, internet, valet, concierge, limousine services, security, management on site & more. The Stirling club is located on the property grounds offering full spa services, salon, barber shop, massage, facials, nails. The club features a large & well equipped gym, pilates & yoga classes, tennis & pickle-ball courts, sauna, indoor & outdoor pools, gourmet restaurants, bar, cigar lounge, Starbucks, wine cellar & tasting room, space avail. for private functions. Welcome home!
Listing Agent
BHHS Nevada Properties Brokerage Email: Cristine@PrimeLuxuryHomes.com License #S.0056464 Listed on: 08/30/2025

Property Details
Home Type
- Condominium
Est. Annual Taxes
- $7,663
Year Built
- Built in 2005
HOA Fees
- $1,239 Monthly HOA Fees
Property Views
- Golf Course
- Las Vegas Strip
- City
- Mountain
Home Design
- 2,195 Sq Ft Home
- Penthouse
- Entry on the 35th floor
Kitchen
- Built-In Convection Oven
- Built-In Gas Oven
- Gas Cooktop
- Microwave
- Dishwasher
- Wine Refrigerator
- Disposal
Flooring
- Wood
- Marble
- Porcelain Tile
Bedrooms and Bathrooms
- 2 Bedrooms
Laundry
- Laundry Room
- Dryer
- Washer
- Sink Near Laundry
- Laundry Cabinets
Parking
- 1 Parking Space
- Covered Parking
- Guest Parking
- Assigned Parking
Eco-Friendly Details
- Energy-Efficient Windows with Low Emissivity
Outdoor Features
- Courtyard
- Terrace
Schools
- Park Elementary School
- Fremont John C. Middle School
- Valley High School
Utilities
- Cooling Available
- Central Heating
- Heating System Uses Gas
- Cable TV Available
Community Details
Overview
- Association fees include cable TV
- Four Turnberry Association, Phone Number (702) 732-7028
- High-Rise Condominium
- Built by Turnberry
- Turnberry Place Phase 4 Subdivision
- 38-Story Property
Amenities
- Valet Parking
- Community Barbecue Grill
- Guest Suites
- Community Storage Space
Recreation
- Fitness Center
- Community Pool
- Dog Park
Pet Policy
- Limit on the number of pets
Security
- 24-Hour Security
- Controlled Access
- Gated Community
Map
Home Values in the Area
Average Home Value in this Area
Tax History
| Year | Tax Paid | Tax Assessment Tax Assessment Total Assessment is a certain percentage of the fair market value that is determined by local assessors to be the total taxable value of land and additions on the property. | Land | Improvement |
|---|---|---|---|---|
| 2025 | $7,663 | $291,455 | $86,328 | $205,127 |
| 2024 | $7,096 | $291,455 | $86,328 | $205,127 |
| 2023 | $4,725 | $321,245 | $135,511 | $185,734 |
| 2022 | $6,570 | $275,795 | $117,073 | $158,722 |
| 2021 | $5,449 | $235,312 | $108,623 | $126,689 |
| 2020 | $5,646 | $220,057 | $94,794 | $125,263 |
| 2019 | $5,291 | $197,518 | $85,575 | $111,943 |
| 2018 | $5,049 | $209,526 | $81,734 | $127,792 |
| 2017 | $6,619 | $225,405 | $88,559 | $136,846 |
| 2016 | $4,725 | $275,076 | $88,559 | $186,517 |
| 2015 | $4,718 | $186,640 | $63,975 | $122,665 |
| 2014 | $4,579 | $151,201 | $63,975 | $87,226 |
Property History
| Date | Event | Price | List to Sale | Price per Sq Ft |
|---|---|---|---|---|
| 10/25/2025 10/25/25 | Price Changed | $939,000 | -3.1% | $428 / Sq Ft |
| 09/07/2025 09/07/25 | For Sale | $969,000 | -- | $441 / Sq Ft |
Purchase History
| Date | Type | Sale Price | Title Company |
|---|---|---|---|
| Bargain Sale Deed | $950,000 | Nevada Title Company |
Mortgage History
| Date | Status | Loan Amount | Loan Type |
|---|---|---|---|
| Previous Owner | $360,000 | Negative Amortization |
Source: Las Vegas REALTORS®
MLS Number: 2714933
APN: 162-09-615-219
- 2777 Paradise Rd Unit 702
- 2777 Paradise Rd Unit 2605
- 2777 Paradise Rd Unit 2801
- 2777 Paradise Rd Unit 1002
- 2777 Paradise Rd Unit 502
- 2777 Paradise Rd Unit 3701
- 2777 Paradise Rd Unit 1505
- 2777 Paradise Rd Unit 2702
- 2777 Paradise Rd Unit 1701
- 2777 Paradise Rd Unit 301
- 2777 Paradise Rd Unit 2302
- 2777 Paradise Rd Unit 1801
- 2747 Paradise Rd Unit PH3801
- 2747 Paradise Rd Unit 1205
- 2747 Paradise Rd Unit 3404
- 2747 Paradise Rd Unit 2301
- 2747 Paradise Rd Unit 1602
- 2747 Paradise Rd Unit 501
- 2747 Paradise Rd Unit 2305
- 2747 Paradise Rd Unit 1706
- 2777 Paradise Rd Unit 607
- 2777 Paradise Rd Unit 403
- 2777 Paradise Rd Unit 707
- 2777 Paradise Rd Unit 205
- 2777 Paradise Rd Unit 808
- 2777 Paradise Rd Unit 2702
- 2777 Paradise Rd Unit 1801
- 2747 Paradise Rd Unit 2401
- 2747 Paradise Rd Unit 502
- 2747 Paradise Rd Unit 1602
- 2747 Paradise Rd Unit 205
- 2857 Paradise Rd Unit 1406
- 2857 Paradise Rd Unit 206
- 2857 Paradise Rd Unit 1604
- 2857 Paradise Rd Unit 1205
- 222 Karen Ave Unit 3301
- 222 Karen Ave Unit 2604
- 222 Karen Ave Unit 1006
- 322 Karen Ave Unit 801
- 322 Karen Ave Unit 1507
