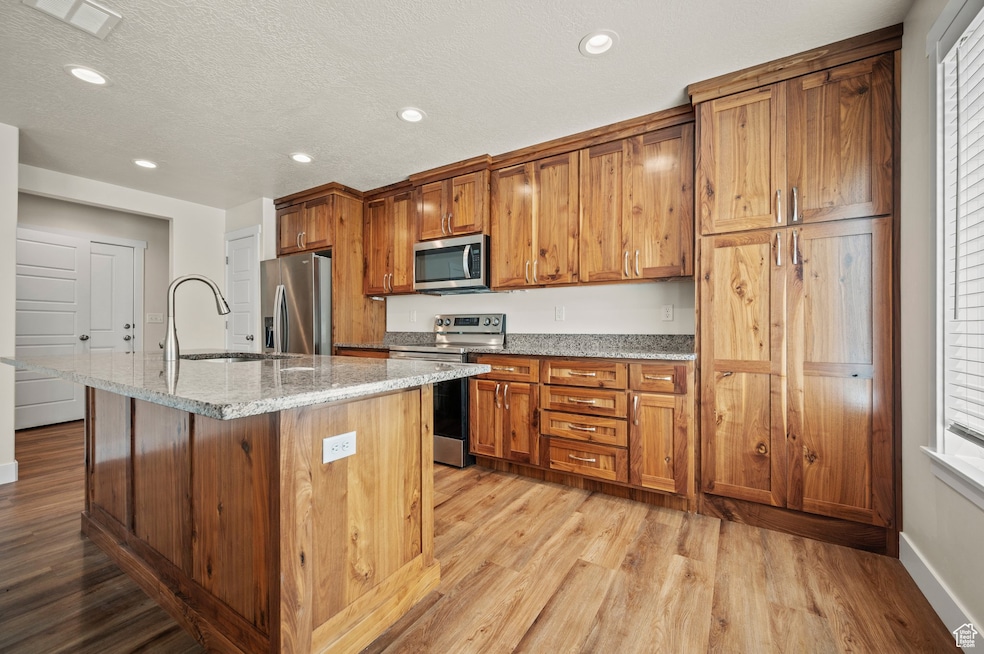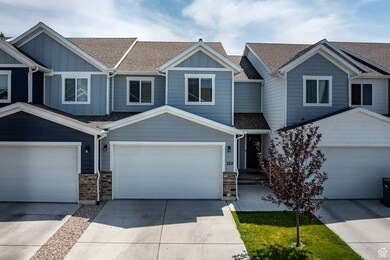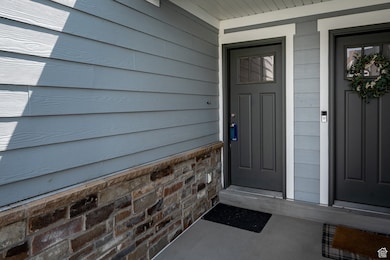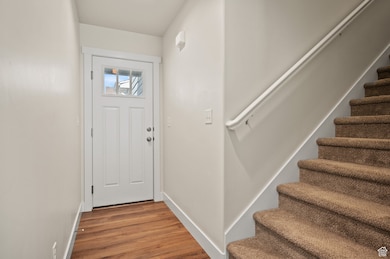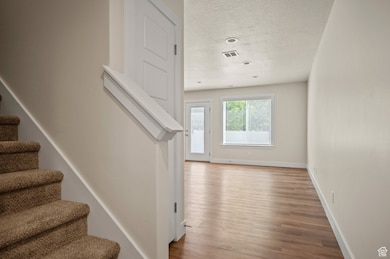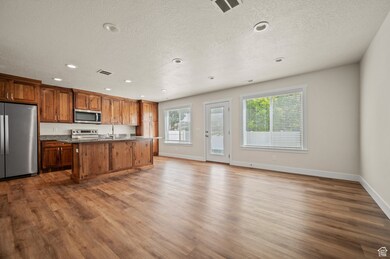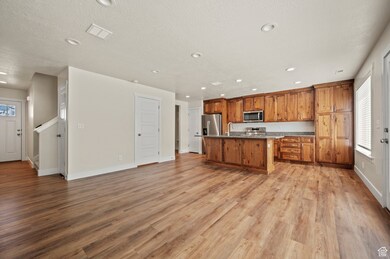Estimated payment $2,420/month
Highlights
- 2 Car Attached Garage
- Walk-In Closet
- Open Patio
- Double Pane Windows
- Community Playground
- Central Heating and Cooling System
About This Home
Welcome to your ideally located, nearly new 3-bedroom, 2-bath townhome in the Midland Square community. This well maintained home showcases thoughtful design throughout, offering a lifestyle of comfort and convenience. Step inside to discover LVP flooring on the main level, offering durability and a sleek, modern aesthetic. The spacious kitchen boasts softclose cabinets, granite countertops throughout, and ample prep space-everything you need for effortless entertaining or daily living. A practical mudroom off the 2car garage keeps transitions smooth and clutter-free. Retreat to the generous master suite and en suite, where you'll find a walk-in closet and, just down the hall, is the laundry room for unbeatable convenience. Two additional bedrooms and bathroom complete the upper level, providing versatile room for family, guests, or home office needs. Right across from town conveniences, this home offers easy access to local shopping, dining, schools, and parks. Midland Square is a quiet, communityoriented neighborhood, ideal for families or those seeking peaceful living without sacrificing proximity to everything you need.
Listing Agent
Catherine Clausing
Key to Realty, LLC License #10041802 Listed on: 08/07/2025
Townhouse Details
Home Type
- Townhome
Est. Annual Taxes
- $2,317
Year Built
- Built in 2021
HOA Fees
- $115 Monthly HOA Fees
Parking
- 2 Car Attached Garage
- Open Parking
Home Design
- Asphalt
Interior Spaces
- 2,190 Sq Ft Home
- 3-Story Property
- Double Pane Windows
- Blinds
- Carpet
- Basement Fills Entire Space Under The House
Kitchen
- Free-Standing Range
- Microwave
Bedrooms and Bathrooms
- 3 Bedrooms
- Walk-In Closet
- Bathtub With Separate Shower Stall
Laundry
- Dryer
- Washer
Home Security
Schools
- Midland Elementary School
- Sand Ridge Middle School
- Roy High School
Utilities
- Central Heating and Cooling System
- Natural Gas Connected
Additional Features
- Open Patio
- 871 Sq Ft Lot
Listing and Financial Details
- Assessor Parcel Number 08-650-0011
Community Details
Overview
- Association fees include insurance, ground maintenance
- 4K Home And Land Mgt Llc Association, Phone Number (801) 628-9318
- Midland Square Phase Subdivision
Recreation
- Community Playground
- Snow Removal
Pet Policy
- Pets Allowed
Security
- Storm Doors
Map
Home Values in the Area
Average Home Value in this Area
Tax History
| Year | Tax Paid | Tax Assessment Tax Assessment Total Assessment is a certain percentage of the fair market value that is determined by local assessors to be the total taxable value of land and additions on the property. | Land | Improvement |
|---|---|---|---|---|
| 2025 | $2,177 | $383,940 | $90,000 | $293,940 |
| 2024 | $2,105 | $374,000 | $90,000 | $284,000 |
| 2023 | $3,708 | $363,000 | $90,000 | $273,000 |
| 2022 | $1,986 | $360,000 | $90,000 | $270,000 |
| 2021 | $385 | $35,000 | $35,000 | $0 |
| 2020 | $0 | $0 | $0 | $0 |
Property History
| Date | Event | Price | List to Sale | Price per Sq Ft |
|---|---|---|---|---|
| 08/28/2025 08/28/25 | Price Changed | $400,000 | -2.4% | $183 / Sq Ft |
| 08/07/2025 08/07/25 | For Sale | $410,000 | -- | $187 / Sq Ft |
Purchase History
| Date | Type | Sale Price | Title Company |
|---|---|---|---|
| Warranty Deed | -- | None Listed On Document | |
| Warranty Deed | -- | Us Title |
Mortgage History
| Date | Status | Loan Amount | Loan Type |
|---|---|---|---|
| Open | $2,000,000 | New Conventional |
Source: UtahRealEstate.com
MLS Number: 2103545
APN: 08-650-0011
- 2778 W 4175 S Unit 235
- 2835 W 4200 S
- 4022 S 2725 W
- 2802 W 4375 S
- 4118 Westlake Dr
- 2816 W 4400 S
- 2917 W 3970 S Unit 53
- 2979 W 4275 S
- 3891 S 2940 W
- 3866 S 2970 W
- 3860 S Midland Dr Unit B97
- 3860 S Midland Dr Unit B59
- 3860 S Midland Dr Unit B 51
- 2642 W 4400 S
- 3084 W 4375 S
- 3114 S 3175 W Unit 21
- 3117 S 3175 W Unit 12
- 3111 S 3175 W Unit 11
- 4164 S 2400 W
- 3229 W 3855 S
- 2602 W 4050 S
- 4389 S Locomotive Dr
- 3024 W 4450 S
- 4621 S W Pk Dr
- 2619 W 4650 S
- 3330 W 4000 S
- 2225 W 4350 S
- 3315 Birch Creek Rd
- 2405 Hinckley Dr
- 2575 W 4800 S
- 4486 S 3600 W
- 4499 S 1930 W
- 3652 W 4625 S
- 4536 S 1900 W Unit 12
- 4539 S 1800 W
- 5239 S 2700 W
- 1801 W 4650 S
- 2112 W 3300 S
- 5000 S 1900 W
- 4045 W 4650 S
