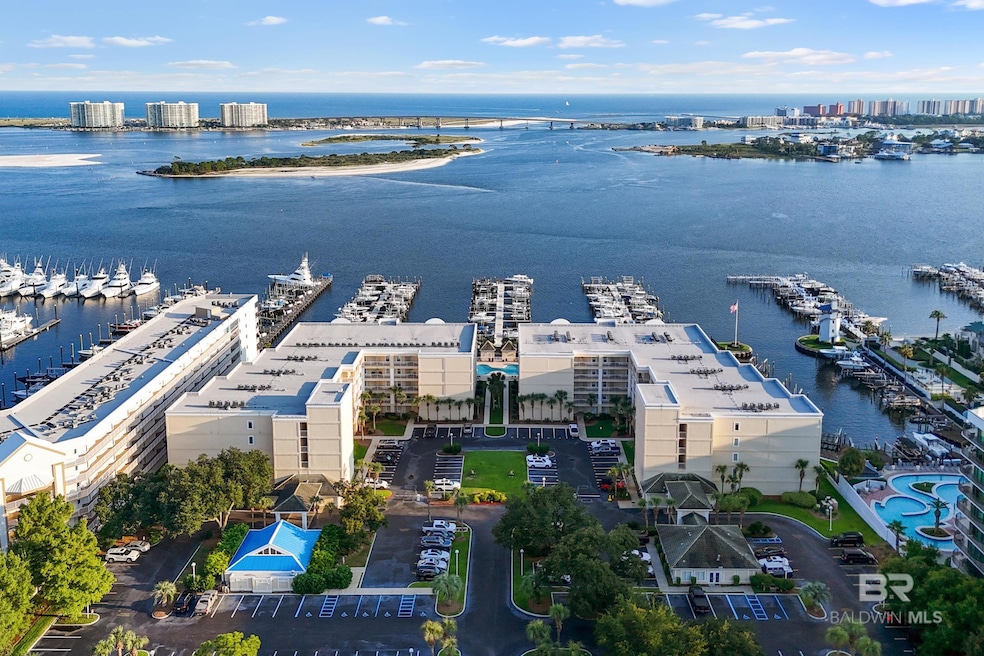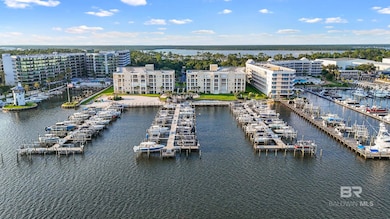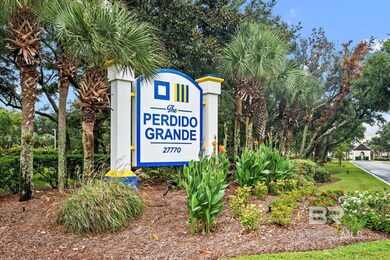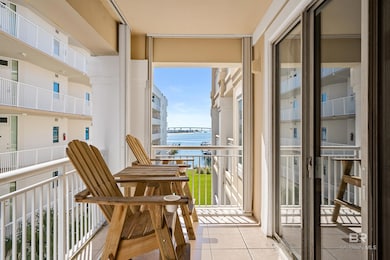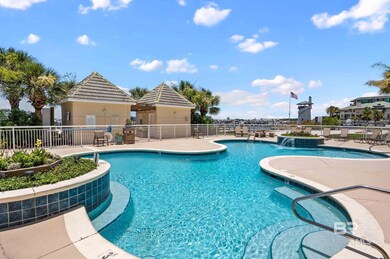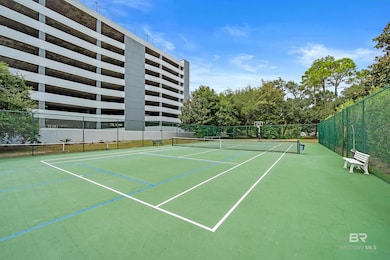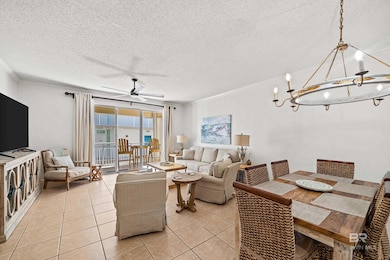Perdido Grande Condiminium 27770 Canal Rd Unit 2401 Floor 4 Orange Beach, AL 36561
Estimated payment $5,201/month
Highlights
- Private Dock
- Property Fronts a Bay or Harbor
- Fishing
- Assigned Boat Slip
- Fitness Center
- 6.93 Acre Lot
About This Home
Perdido Grande offers this exceptional 4 bedroom and 3 full baths condo with all the amenities. Private boat slip to accommodate a 20’ beam and 47 ft. long boat and No 77. Solid surface counter-tops, all appliances, side porch with views of Terry Cove. Unit comes fully furnished. The complex has an array of amenities to include indoor and outdoor pools, work-out room, tennis courts, and private beach area. Buyer to verify all information during due diligence.
Listing Agent
Coldwell Banker Reehl Prop Fairhope Brokerage Phone: 251-454-2111 Listed on: 10/20/2025

Property Details
Home Type
- Condominium
Est. Annual Taxes
- $4,343
Year Built
- Built in 1999
Lot Details
- South Facing Home
HOA Fees
- $720 Monthly HOA Fees
Home Design
- Entry on the 4th floor
- Stucco
Interior Spaces
- 2,472 Sq Ft Home
- 1-Story Property
- Wet Bar
- Ceiling Fan
- Double Pane Windows
- Window Treatments
- Combination Kitchen and Living
- Property Views
Kitchen
- Breakfast Bar
- Electric Range
- Microwave
- Ice Maker
- Dishwasher
- Disposal
Flooring
- Carpet
- Tile
Bedrooms and Bathrooms
- 4 Bedrooms
- Walk-In Closet
- 3 Full Bathrooms
- Dual Vanity Sinks in Primary Bathroom
- Private Water Closet
- Soaking Tub
- Separate Shower
Laundry
- Laundry in unit
- Washer
Parking
- 2 Parking Spaces
- Parking Lot
- Assigned Parking
Outdoor Features
- Assigned Boat Slip
- Boat Slip Deeded
- Private Dock
- Covered Patio or Porch
Schools
- Orange Beach Elementary School
- Orange Beach Middle School
- Orange Beach High School
Utilities
- Central Heating and Cooling System
- Underground Utilities
- Electric Water Heater
Listing and Financial Details
- Assessor Parcel Number 6502120000108.000.928
Community Details
Overview
- Association fees include management, cable TV, common area insurance, ground maintenance, recreational facilities, reserve funds, water/sewer
- 90 Units
Amenities
- Clubhouse
- Game Room
Recreation
- Fishing
Map
About Perdido Grande Condiminium
Home Values in the Area
Average Home Value in this Area
Tax History
| Year | Tax Paid | Tax Assessment Tax Assessment Total Assessment is a certain percentage of the fair market value that is determined by local assessors to be the total taxable value of land and additions on the property. | Land | Improvement |
|---|---|---|---|---|
| 2024 | $4,343 | $135,720 | $0 | $135,720 |
| 2023 | $3,987 | $124,580 | $0 | $124,580 |
| 2022 | $3,560 | $111,240 | $0 | $0 |
| 2021 | $1,434 | $46,720 | $0 | $0 |
| 2020 | $1,292 | $42,280 | $0 | $0 |
| 2019 | $1,249 | $40,940 | $0 | $0 |
| 2018 | $1,149 | $37,820 | $0 | $0 |
| 2017 | $1,104 | $36,400 | $0 | $0 |
| 2016 | $1,104 | $36,400 | $0 | $0 |
| 2015 | $1,078 | $35,600 | $0 | $0 |
| 2014 | $1,078 | $35,600 | $0 | $0 |
| 2013 | -- | $37,580 | $0 | $0 |
Property History
| Date | Event | Price | List to Sale | Price per Sq Ft | Prior Sale |
|---|---|---|---|---|---|
| 10/20/2025 10/20/25 | For Sale | $799,500 | +39.0% | $323 / Sq Ft | |
| 08/06/2021 08/06/21 | Sold | $575,000 | 0.0% | $233 / Sq Ft | View Prior Sale |
| 07/08/2021 07/08/21 | Price Changed | $575,000 | +4.5% | $233 / Sq Ft | |
| 07/07/2021 07/07/21 | Price Changed | $550,000 | -4.3% | $222 / Sq Ft | |
| 07/06/2021 07/06/21 | Pending | -- | -- | -- | |
| 07/02/2021 07/02/21 | Off Market | $575,000 | -- | -- | |
| 03/04/2021 03/04/21 | Price Changed | $575,000 | -4.0% | $233 / Sq Ft | |
| 02/19/2021 02/19/21 | For Sale | $599,000 | -- | $242 / Sq Ft |
Purchase History
| Date | Type | Sale Price | Title Company |
|---|---|---|---|
| Warranty Deed | $575,000 | Taupeka Law Llc | |
| Survivorship Deed | -- | None Available |
Mortgage History
| Date | Status | Loan Amount | Loan Type |
|---|---|---|---|
| Open | $460,000 | New Conventional |
Source: Baldwin REALTORS®
MLS Number: 386984
APN: 65-02-12-0-000-108.000-928
- 27770 Canal Rd Unit 506
- 27770 Canal Rd Unit 2503
- 27770 Canal Rd Unit 2102
- 27770 Canal Rd Unit 2408
- 27770 Canal Rd Unit 403
- 27770 Canal Rd Unit 2502
- 27770 Canal Rd Unit 2103
- 27770 Canal Rd Unit 2101
- 27770 Canal Rd Unit 2304
- 27770 Canal Rd Unit 2405
- 27770 Canal Rd Unit 2501
- 27582 Canal Rd Unit 2211
- 27582 Canal Rd Unit 2413
- 27582 Canal Rd Unit 2507
- 27582 Canal Rd Unit 2310
- 27582 Canal Rd Unit 2411
- 27582 Canal Rd Unit 2611
- 27582 Canal Rd Unit 2110
- 27800 Canal Rd Unit 313
- 27800 Canal Rd Unit 406
- 4532 Walker Key Blvd Unit F-1
- 26960 Spyglass Dr
- 26906 Port Washington Ln
- 26676 Canal Rd
- 5601 Bayou Saint John Ave
- 5595 Virginia St
- 4246 Lost Bay Dr
- 27522 Burkhardt Dr
- 24802 Gulf Stream Cir
- 3299 Loop Rd
- 25293 Perdido Beach Blvd Unit 27
- 24608 Tarpon Ln
- 24800 Perdido Beach Blvd Unit FL7-ID1372956P
- 24522 Perdido Beach Blvd Unit 1111
- 23838 Cypress Manor
- 8600 Crawford Rd
- 16262 Tarpon Dr
- 16256 Ygnacio Serra Dr
- 16 Market St
- 25873 Rambo Ln
Ask me questions while you tour the home.
