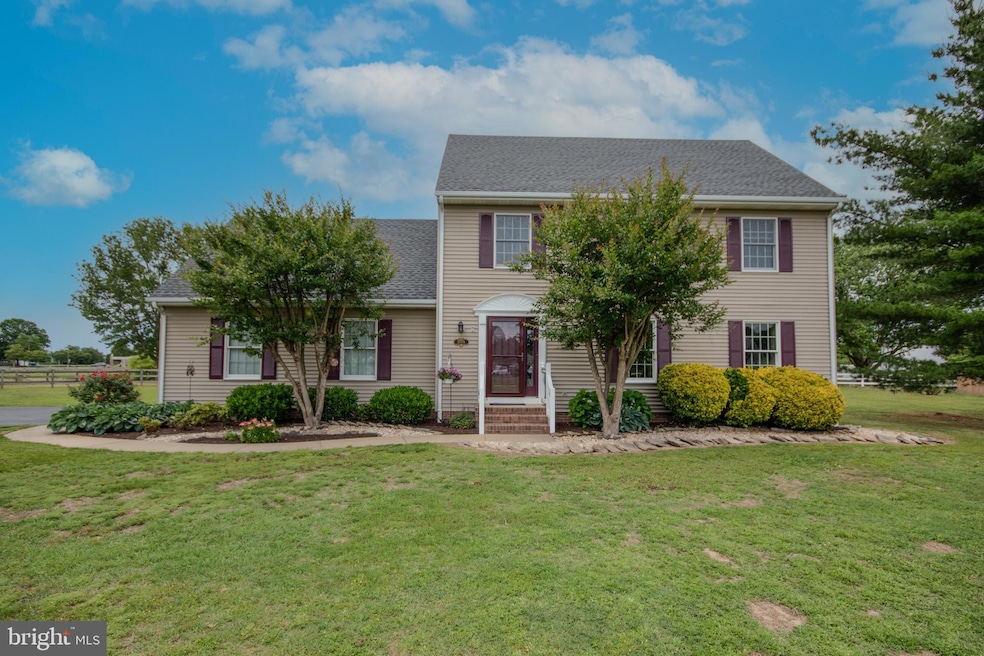
27778 Crittenden Ct Salisbury, MD 21801
South Salisbury NeighborhoodHighlights
- Colonial Architecture
- Attic
- Upgraded Countertops
- Traditional Floor Plan
- Bonus Room
- Breakfast Area or Nook
About This Home
As of July 2025This well maintained , one owner home has SO much to offer! The kitchen and bathrooms are recently, beautifully updated. The downstairs has LVP flooring throughout. Upstairs there are 3 bedrooms and a bonus room that serves as a forth bedroom. There is ample closet and attic storage. The home has a large yard at the end of a quiet cul de sac and there is a lovely patio for outdoor entertaining. The two car attached garage has built in workbenches. This home is ready for you to make it yours!
Last Agent to Sell the Property
ERA Martin Associates License #RS-0024235 Listed on: 06/12/2025

Home Details
Home Type
- Single Family
Est. Annual Taxes
- $2,422
Year Built
- Built in 1994
Lot Details
- 0.87 Acre Lot
- Extensive Hardscape
- Property is in excellent condition
- Property is zoned R20
HOA Fees
- $17 Monthly HOA Fees
Parking
- 2 Car Attached Garage
- Side Facing Garage
- Garage Door Opener
Home Design
- Colonial Architecture
- Block Foundation
- Frame Construction
- Architectural Shingle Roof
- Vinyl Siding
- Stick Built Home
Interior Spaces
- 2,065 Sq Ft Home
- Property has 2 Levels
- Traditional Floor Plan
- Ceiling Fan
- Sliding Doors
- Entrance Foyer
- Family Room
- Combination Kitchen and Dining Room
- Bonus Room
- Storm Doors
- Attic
Kitchen
- Breakfast Area or Nook
- Gas Oven or Range
- Built-In Microwave
- Dishwasher
- Stainless Steel Appliances
- Upgraded Countertops
Flooring
- Carpet
- Luxury Vinyl Plank Tile
Bedrooms and Bathrooms
- 3 Bedrooms
- En-Suite Primary Bedroom
- En-Suite Bathroom
- Walk-In Closet
- Walk-in Shower
Laundry
- Laundry on upper level
- Dryer
- Washer
Outdoor Features
- Patio
- Exterior Lighting
- Outbuilding
Schools
- Pemberton Elementary School
- Salisbury Middle School
- James M. Bennett High School
Utilities
- Central Air
- Heat Pump System
- Back Up Gas Heat Pump System
- Heating System Powered By Owned Propane
- Vented Exhaust Fan
- Well
- Propane Water Heater
- On Site Septic
Community Details
- Association fees include common area maintenance
- Willlow Creek HOA
- Willow Creek Subdivision
Listing and Financial Details
- Tax Lot 57
- Assessor Parcel Number 2309081542
Ownership History
Purchase Details
Home Financials for this Owner
Home Financials are based on the most recent Mortgage that was taken out on this home.Purchase Details
Similar Homes in Salisbury, MD
Home Values in the Area
Average Home Value in this Area
Purchase History
| Date | Type | Sale Price | Title Company |
|---|---|---|---|
| Deed | $23,000 | -- |
Mortgage History
| Date | Status | Loan Amount | Loan Type |
|---|---|---|---|
| Open | $55,000 | Credit Line Revolving | |
| Closed | $101,000 | New Conventional | |
| Closed | -- | No Value Available |
Property History
| Date | Event | Price | Change | Sq Ft Price |
|---|---|---|---|---|
| 07/28/2025 07/28/25 | Sold | $399,999 | 0.0% | $194 / Sq Ft |
| 06/24/2025 06/24/25 | Pending | -- | -- | -- |
| 06/12/2025 06/12/25 | For Sale | $399,999 | -- | $194 / Sq Ft |
Tax History Compared to Growth
Tax History
| Year | Tax Paid | Tax Assessment Tax Assessment Total Assessment is a certain percentage of the fair market value that is determined by local assessors to be the total taxable value of land and additions on the property. | Land | Improvement |
|---|---|---|---|---|
| 2025 | $2,194 | $294,333 | $0 | $0 |
| 2024 | $2,194 | $252,567 | $0 | $0 |
| 2023 | $2,144 | $210,800 | $42,400 | $168,400 |
| 2022 | $2,150 | $205,133 | $0 | $0 |
| 2021 | $2,059 | $199,467 | $0 | $0 |
| 2020 | $2,059 | $193,800 | $38,400 | $155,400 |
| 2019 | $2,072 | $192,233 | $0 | $0 |
| 2018 | $2,065 | $190,667 | $0 | $0 |
| 2017 | $2,049 | $189,100 | $0 | $0 |
| 2016 | -- | $187,567 | $0 | $0 |
| 2015 | $1,936 | $186,033 | $0 | $0 |
| 2014 | $1,936 | $184,500 | $0 | $0 |
Agents Affiliated with this Home
-
Frances Sterling

Seller's Agent in 2025
Frances Sterling
ERA Martin Associates
(410) 603-0928
119 in this area
209 Total Sales
-
Kristin Edwards

Buyer's Agent in 2025
Kristin Edwards
Long & Foster
(443) 871-4143
1 in this area
6 Total Sales
Map
Source: Bright MLS
MLS Number: MDWC2018294
APN: 09-081542
- 6152 Cadagon Ct
- 1613 Liam Dr
- 6061 Bridle Ct
- 5983 Ridge Spring Cir
- 6193 Westbrooke Dr
- 6078 Bell Creek Dr
- 28117 Ashburton Ct
- 6072 Bell Creek Dr
- 27534 Crooked Oak Ln
- Lot 3 American Legion
- 28181 Pathfinder Ct
- 1109 Darrow Ct
- 27980 Pemberton Dr
- 6222 Albritton Ln
- 27640 Belgian Way
- 5952 Tappan Ln
- 5998 Fire Fly Dr
- 1716 Severn St
- 6501 Cobblestone Ct
- 5926 Tappan Ln






