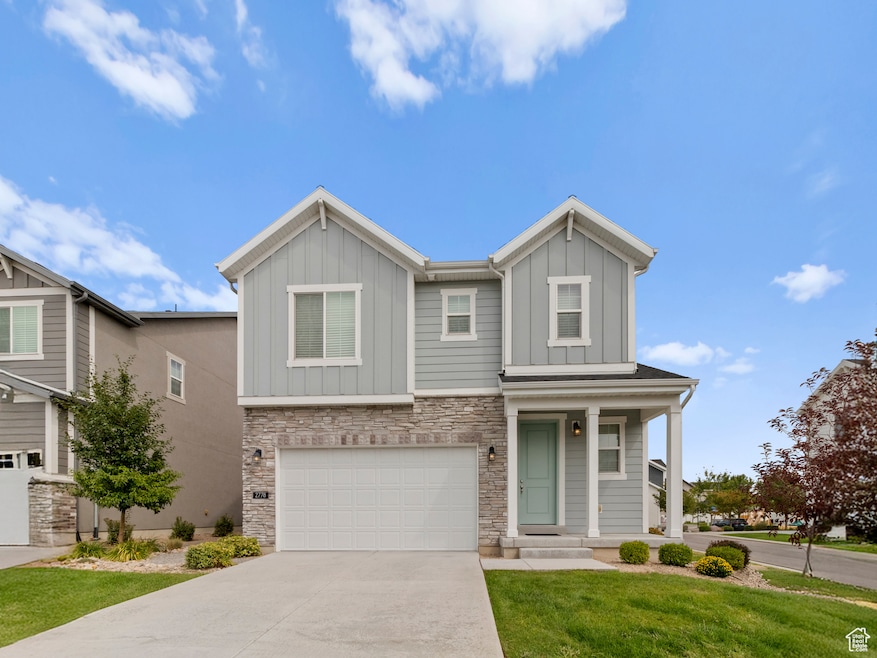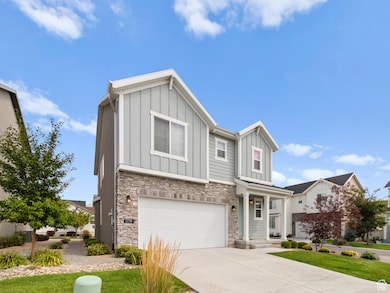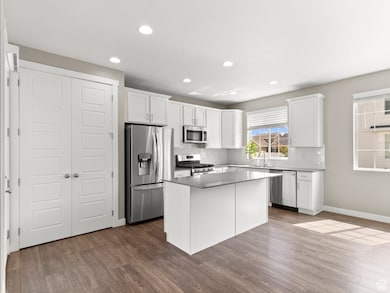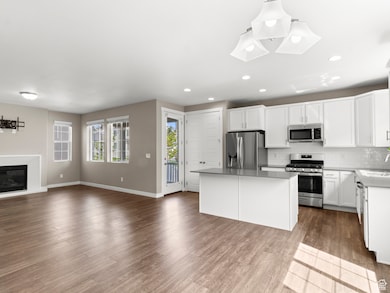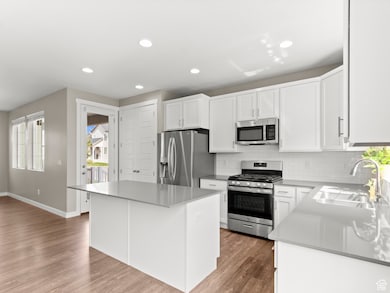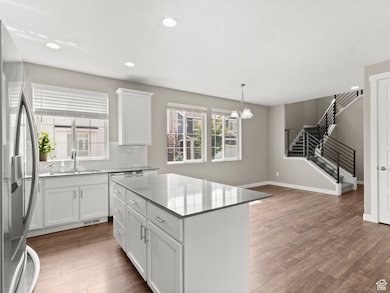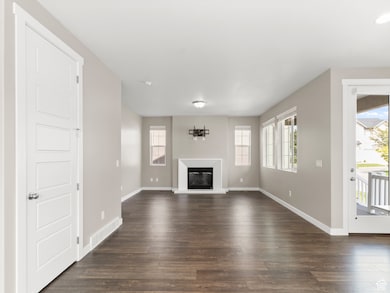Estimated payment $3,861/month
Highlights
- Mountain View
- Clubhouse
- Community Pool
- Fox Hollow Elementary School Rated A-
- Corner Lot
- Porch
About This Home
Welcoming Ivory Ridge Home in East Lehi. Discover this beautifully maintained, nearly new Ivory Ridge home, perfectly located on a corner lot in East Lehi. Built in 2021, this bright and inviting home offers 2,993 sq. ft. of space designed for comfort, versatility, and everyday living. With 4 spacious bedrooms and 2.5 bathrooms, there's plenty of room to make the space your own. The open-concept main floor is filled with natural light and features thoughtful finishes, including quartz countertops and modern tile backsplash, laminate hardwood flooring throughout the main level, a cozy fireplace in the great room, two-tone paint and modern stair railing, white cabinetry with plenty of storage, and energy-efficient stainless steel appliances and water softener. Enjoy evenings on the covered backyard deck, perfect for summer barbecues, or relax on the spacious covered front porch. The unfinished basement is ready to become a home theater, gym, office, or extra storage-whatever best suits your needs. Living in Ivory Ridge means more than just a house-you'll be part of a vibrant community. The HOA maintains landscaping so you have more time to do what you enjoy. Community perks include neighborhood parks, splash pads, dog parks, the Ivory Ridge Clubhouse with pools, tennis, pickleball, gym, events, and a community garden. Conveniently located just minutes from I-15, top-rated schools, shopping at Traverse Mountain Outlets, Harmons and Smith's Grocery, and countless dining options, this home makes everyday life easy. For weekend adventures, American Fork Canyon is only a short drive away. This home is spotless, move-in ready, and waiting for its next owner.
Home Details
Home Type
- Single Family
Est. Annual Taxes
- $2,483
Year Built
- Built in 2021
Lot Details
- 4,356 Sq Ft Lot
- Landscaped
- Corner Lot
- Property is zoned Single-Family
HOA Fees
- $180 Monthly HOA Fees
Parking
- 2 Car Garage
Home Design
- Stone Siding
- Stucco
Interior Spaces
- 2,993 Sq Ft Home
- 3-Story Property
- Ceiling Fan
- Gas Log Fireplace
- Double Pane Windows
- Blinds
- Mountain Views
- Basement Fills Entire Space Under The House
Kitchen
- Gas Oven
- Gas Range
- Microwave
- Freezer
- Disposal
Flooring
- Carpet
- Laminate
- Tile
Bedrooms and Bathrooms
- 4 Bedrooms
- Walk-In Closet
- Bathtub With Separate Shower Stall
Laundry
- Dryer
- Washer
Schools
- Fox Hollow Elementary School
- Viewpoint Middle School
- Skyridge High School
Utilities
- Forced Air Heating and Cooling System
- Natural Gas Connected
Additional Features
- Level Entry For Accessibility
- Sprinkler System
- Porch
Listing and Financial Details
- Assessor Parcel Number 49-900-0026
Community Details
Overview
- Ivory Rdg Prksdctg26 Subdivision
Amenities
- Clubhouse
Recreation
- Community Playground
- Community Pool
- Snow Removal
Map
Home Values in the Area
Average Home Value in this Area
Tax History
| Year | Tax Paid | Tax Assessment Tax Assessment Total Assessment is a certain percentage of the fair market value that is determined by local assessors to be the total taxable value of land and additions on the property. | Land | Improvement |
|---|---|---|---|---|
| 2025 | $2,483 | $319,715 | $215,700 | $365,600 |
| 2024 | $2,353 | $290,620 | $0 | $0 |
| 2023 | $2,353 | $298,925 | $0 | $0 |
| 2022 | $2,238 | $275,715 | $0 | $0 |
| 2021 | $1,218 | $124,800 | $124,800 | $0 |
| 2020 | $1,142 | $115,600 | $115,600 | $0 |
Property History
| Date | Event | Price | List to Sale | Price per Sq Ft |
|---|---|---|---|---|
| 10/30/2025 10/30/25 | Price Changed | $659,000 | -1.5% | $220 / Sq Ft |
| 10/06/2025 10/06/25 | Price Changed | $669,000 | -0.1% | $224 / Sq Ft |
| 09/04/2025 09/04/25 | For Sale | $669,900 | -- | $224 / Sq Ft |
Purchase History
| Date | Type | Sale Price | Title Company |
|---|---|---|---|
| Interfamily Deed Transfer | -- | Cottonwood Title Ins Agcy | |
| Special Warranty Deed | -- | Cottonwood Title | |
| Special Warranty Deed | -- | Cottonwood Title |
Source: UtahRealEstate.com
MLS Number: 2109567
APN: 49-900-0026
- 2687 N 900 W
- 804 W 2700 N
- 2908 N 1080 W
- 2946 N 1080 W
- 668 W Sandhill Dr
- 1167 W 2980 N
- 1179 W 2980 N
- Rhapsody Plan at Lehi Terrace
- Gallivan Plan at Lehi Terrace
- Concerto Plan at Lehi Terrace
- Grand Plan at Lehi Terrace
- Arietta Plan at Lehi Terrace
- Libby Plan at Lehi Terrace
- Rose Plan at Lehi Terrace
- Capitol Plan at Lehi Terrace
- Metro Plan at Lehi Terrace
- Cantata Plan at Lehi Terrace
- Vieve Plan at Lehi Terrace
- Kilby Plan at Lehi Terrace
- 537 W Sandhill Dr
- 2377 N 1200 W
- 570 W 2375 N St
- 339 W 2450 N
- 2777 W Sandalwood Dr
- 3601 N Mountain View Rd
- 1788 N Festive Way
- 1995 N 3930 W
- 946 Shadow Brk Ln
- 3851 N Traverse Mountain Blvd
- 4200 N Seasons View Dr
- 1400 W Morning Vista Rd
- 2884 N 675 E
- 4151 N Traverse Mountain Blvd
- 2718 N Elm Dr
- 1971 W 1400 N
- 4104 N Fremont Dr
- 3108 W Desert Lily Dr
- 3056 N Bar h Rd
- 4206 W 1960 N Unit Private 3
- 4125 N 3250 W
