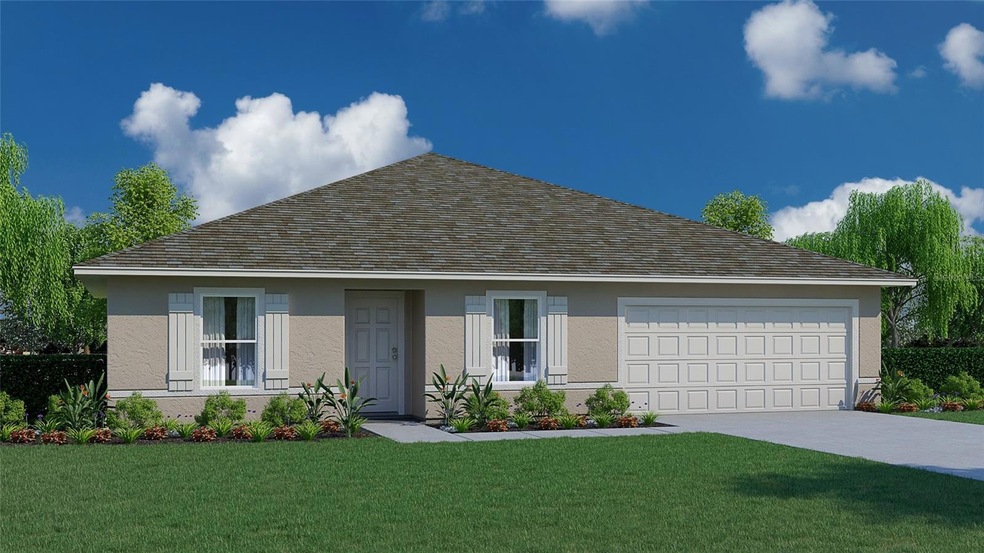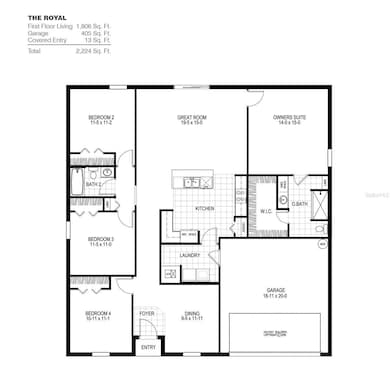Estimated payment $1,517/month
Highlights
- Under Construction
- No HOA
- Solid Wood Cabinet
- Great Room
- 2 Car Attached Garage
- Energy-Efficient Appliances
About This Home
Under contract-accepting backup offers. Under Construction. The Royal is a spacious floorplan offering 4 bedrooms, 2 full bathrooms, and a generous 2 car garage. The split plan provides a welcoming master with plenty of privacy from the other three bedrooms. The open concept kitchen and great room allow plenty of space for family gatherings. The kitchen features a stainless steel electric smooth top range, accompanied by a stainless steel microwave complete with a ductless vent hood, light and fan. The stainless steel Energy Star insulated dishwasher makes cleaning up a breeze! Additionally, a dining area in the front of the home provides even more room for meals and relaxing. 8x10 Truss-covered porch/outdoor living off back of home.
Listing Agent
Trish Lohela
HOLIDAY BUILDERS GULF COAST Brokerage Phone: 321-610-5940 License #3291188 Listed on: 08/19/2025
Home Details
Home Type
- Single Family
Est. Annual Taxes
- $571
Year Built
- Built in 2025 | Under Construction
Lot Details
- 0.28 Acre Lot
- West Facing Home
- Property is zoned R1
Parking
- 2 Car Attached Garage
Home Design
- Home is estimated to be completed on 11/30/25
- Slab Foundation
- Shingle Roof
- Block Exterior
- Stucco
Interior Spaces
- 1,806 Sq Ft Home
- Sliding Doors
- Great Room
- Dining Room
- Laundry in unit
Kitchen
- Range
- Microwave
- Dishwasher
- Solid Wood Cabinet
Flooring
- Carpet
- Vinyl
Bedrooms and Bathrooms
- 4 Bedrooms
- Split Bedroom Floorplan
- 2 Full Bathrooms
Eco-Friendly Details
- Energy-Efficient Appliances
- Energy-Efficient Windows
- Energy-Efficient HVAC
- Energy-Efficient Lighting
- Energy-Efficient Insulation
- Energy-Efficient Roof
Schools
- Sunrise Elementary School
- Horizon Academy/Mar Oaks Middle School
- Dunnellon High School
Utilities
- Central Air
- Heating Available
- Underground Utilities
- High-Efficiency Water Heater
- 1 Septic Tank
Community Details
- No Home Owners Association
- Built by Holiday Builders
- Marion Oaks Unit Subdivision, Royal Floorplan
Listing and Financial Details
- Home warranty included in the sale of the property
- Visit Down Payment Resource Website
- Legal Lot and Block 14 / 431
- Assessor Parcel Number 2025051815
Map
Home Values in the Area
Average Home Value in this Area
Property History
| Date | Event | Price | Change | Sq Ft Price |
|---|---|---|---|---|
| 09/24/2025 09/24/25 | Pending | -- | -- | -- |
| 08/19/2025 08/19/25 | For Sale | $276,990 | -- | $153 / Sq Ft |
Source: Stellar MLS
MLS Number: C7513831
- 2791 SW 161st Loop
- 2699 SW 161st Loop
- 2685 161st Loop
- 2681 SW 161st Loop
- 2731 SW 161st Loop
- 2692 SW 161st Loop
- 256 Marion Oaks Manor
- 254 Marion Oaks Manor
- 4820 SW 159th Ln
- 0 SW 29th St Unit MFROM708260
- SW 162nd Ln
- 0 SW Marion Oaks Manor Unit MFROM708334
- 0 SW Marion Oaks Manor Unit MFROM693896
- 0 SW 30th Terrace Unit MFROM709979
- 2621 SW 162nd Street Rd
- 2703 SW 162nd Street Rd
- 16102 SW 27th Terrace Rd
- 16242 SW 28th Ct
- 2660 SW 162nd Street Rd
- 00 SW 158 St

