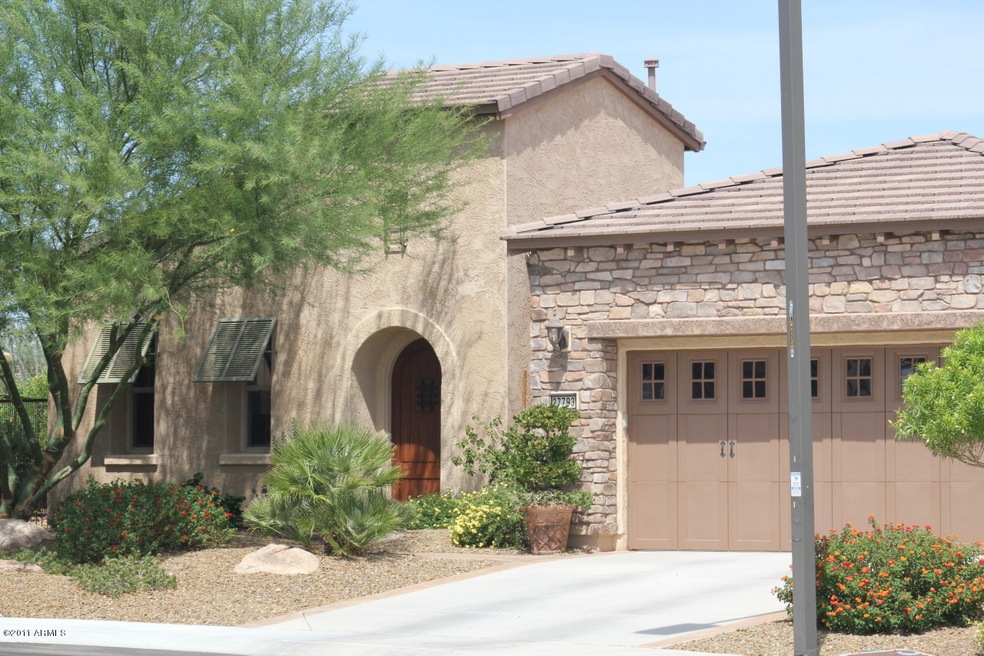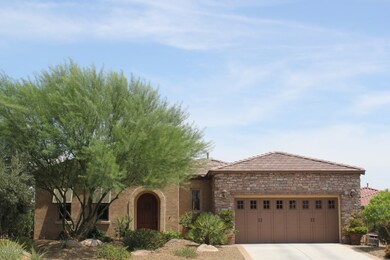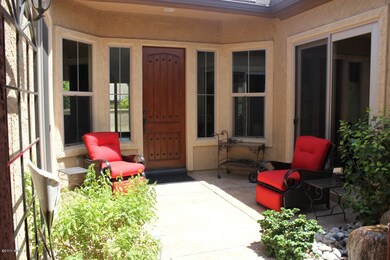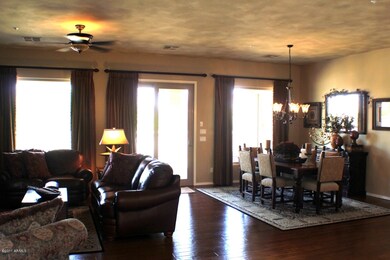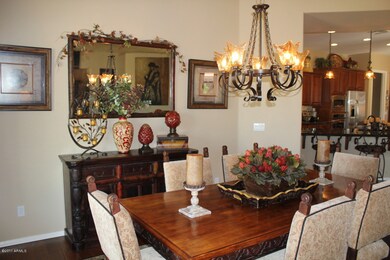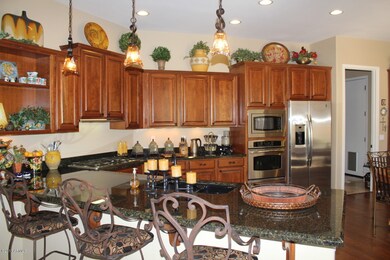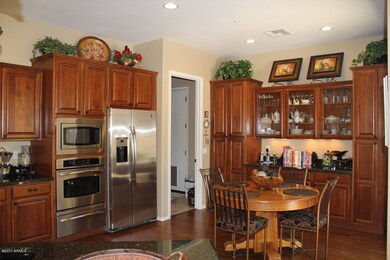
27793 N 130th Ln Peoria, AZ 85383
Vistancia NeighborhoodHighlights
- Concierge
- Golf Course Community
- Gated Community
- Lake Pleasant Elementary School Rated A-
- Fitness Center
- Clubhouse
About This Home
As of February 2024Very motivated seller! Must see Tuscan Civitas model with 72 upgrades at time of purchase costing approx. $145,000. Professionally decorated. Mature landscaping front and rear. Large cul-de-sac lot with room for pool. Completely fenced back yard with privacy walls and 5 fruit trees. Private courtyard opens to a custom rock water feature with distinctive patio design. Beautiful hardwood floors, faux painting, sliding French doors that open to courtyard. Gourmet kitchen with slab granite counters, 42''staggered cherry cabinets w/crown molding, stainless steel gas cook top, built in microwave-oven-warming drawer combo, shallow depth refrigerator. Custom light fixtures. Lovely tiled master and guest bath.
Last Agent to Sell the Property
Colleen Brownworth
Lake Pleasant Real Estate License #SA532613000 Listed on: 08/17/2011
Co-Listed By
Jane Johnson
Russ Lyon Sotheby's International Realty License #SA019544000
Home Details
Home Type
- Single Family
Est. Annual Taxes
- $2,793
Year Built
- Built in 2007
Lot Details
- 0.28 Acre Lot
- Cul-De-Sac
- Desert faces the front and back of the property
- Wrought Iron Fence
- Front and Back Yard Sprinklers
- Sprinklers on Timer
- Private Yard
HOA Fees
- $224 Monthly HOA Fees
Parking
- 2 Car Garage
- Garage Door Opener
Home Design
- Santa Barbara Architecture
- Wood Frame Construction
- Tile Roof
- Stone Exterior Construction
- Stucco
Interior Spaces
- 2,193 Sq Ft Home
- 1-Story Property
- Ceiling height of 9 feet or more
- Ceiling Fan
- Fire Sprinkler System
Kitchen
- Eat-In Kitchen
- Breakfast Bar
- Gas Cooktop
- Built-In Microwave
- Granite Countertops
Flooring
- Wood
- Carpet
- Tile
Bedrooms and Bathrooms
- 2 Bedrooms
- 2 Bathrooms
- Dual Vanity Sinks in Primary Bathroom
Schools
- Adult Elementary And Middle School
- Adult High School
Utilities
- Refrigerated Cooling System
- Zoned Heating
- Heating System Uses Natural Gas
- Water Filtration System
- High Speed Internet
- Cable TV Available
Additional Features
- No Interior Steps
- Covered patio or porch
Listing and Financial Details
- Tax Lot 1209
- Assessor Parcel Number 510-03-536
Community Details
Overview
- Association fees include ground maintenance, street maintenance
- Aam Association, Phone Number (602) 906-4914
- Built by Shea
- Trilogy At Vistancia Parcel C25 Subdivision, Civitas Floorplan
Amenities
- Concierge
- Clubhouse
- Theater or Screening Room
- Recreation Room
Recreation
- Golf Course Community
- Tennis Courts
- Community Playground
- Fitness Center
- Heated Community Pool
- Community Spa
- Bike Trail
Security
- Gated Community
Ownership History
Purchase Details
Home Financials for this Owner
Home Financials are based on the most recent Mortgage that was taken out on this home.Purchase Details
Purchase Details
Home Financials for this Owner
Home Financials are based on the most recent Mortgage that was taken out on this home.Purchase Details
Home Financials for this Owner
Home Financials are based on the most recent Mortgage that was taken out on this home.Similar Homes in Peoria, AZ
Home Values in the Area
Average Home Value in this Area
Purchase History
| Date | Type | Sale Price | Title Company |
|---|---|---|---|
| Warranty Deed | $730,000 | Lawyers Title Of Arizona | |
| Interfamily Deed Transfer | -- | None Available | |
| Interfamily Deed Transfer | -- | None Available | |
| Warranty Deed | $358,000 | Title Management Agency Of A | |
| Special Warranty Deed | $438,741 | First American Title Ins Co | |
| Special Warranty Deed | -- | First American Title Ins Co |
Mortgage History
| Date | Status | Loan Amount | Loan Type |
|---|---|---|---|
| Open | $620,500 | New Conventional | |
| Previous Owner | $258,000 | New Conventional | |
| Previous Owner | $365,000 | Unknown | |
| Previous Owner | $338,741 | New Conventional |
Property History
| Date | Event | Price | Change | Sq Ft Price |
|---|---|---|---|---|
| 02/13/2024 02/13/24 | Sold | $730,000 | +103.9% | $341 / Sq Ft |
| 12/14/2023 12/14/23 | Pending | -- | -- | -- |
| 03/21/2012 03/21/12 | Sold | $358,000 | 0.0% | $163 / Sq Ft |
| 02/26/2012 02/26/12 | Pending | -- | -- | -- |
| 02/02/2012 02/02/12 | Price Changed | $358,000 | -0.3% | $163 / Sq Ft |
| 12/01/2011 12/01/11 | Price Changed | $359,000 | -1.0% | $164 / Sq Ft |
| 08/17/2011 08/17/11 | For Sale | $362,500 | -- | $165 / Sq Ft |
Tax History Compared to Growth
Tax History
| Year | Tax Paid | Tax Assessment Tax Assessment Total Assessment is a certain percentage of the fair market value that is determined by local assessors to be the total taxable value of land and additions on the property. | Land | Improvement |
|---|---|---|---|---|
| 2025 | $3,233 | $42,194 | -- | -- |
| 2024 | $3,992 | $40,185 | -- | -- |
| 2023 | $3,992 | $47,000 | $9,400 | $37,600 |
| 2022 | $3,958 | $37,760 | $7,550 | $30,210 |
| 2021 | $4,120 | $37,610 | $7,520 | $30,090 |
| 2020 | $4,118 | $34,420 | $6,880 | $27,540 |
| 2019 | $3,973 | $32,220 | $6,440 | $25,780 |
| 2018 | $4,390 | $31,130 | $6,220 | $24,910 |
| 2017 | $4,349 | $31,100 | $6,220 | $24,880 |
| 2016 | $4,254 | $30,520 | $6,100 | $24,420 |
| 2015 | $3,993 | $29,080 | $5,810 | $23,270 |
Agents Affiliated with this Home
-
J
Seller's Agent in 2024
June Palmer
Elite Partners
-
R
Seller Co-Listing Agent in 2024
Ronald Palmer
Elite Partners
-

Buyer's Agent in 2024
Ryan Jones
HomeSmart
(602) 418-2008
3 in this area
46 Total Sales
-

Buyer Co-Listing Agent in 2024
Janice Delong
HomeSmart
(602) 315-0159
2 in this area
201 Total Sales
-
C
Seller's Agent in 2012
Colleen Brownworth
Lake Pleasant Real Estate
-
J
Seller Co-Listing Agent in 2012
Jane Johnson
Russ Lyon Sotheby's International Realty
Map
Source: Arizona Regional Multiple Listing Service (ARMLS)
MLS Number: 4632492
APN: 510-03-536
- 13051 W Black Hill Rd
- 13055 W Eagle Talon Trail
- 13052 W Mine Trail
- 13070 W Eagle Talon Trail
- 27603 N 130th Dr
- 13050 W Pinnacle Vista Dr
- 27792 N 129th Ln
- 27926 N 130th Ave
- 27581 N 129th Ln
- 27789 N 129th Ln
- 12988 W Kokopelli Dr
- 12976 W Plum Rd
- 12986 W Kokopelli Dr
- 28351 N 130th Dr
- 13045 W Fetlock Trail
- 28389 N 131st Dr
- 28273 N 132nd Ln
- 12972 W Kokopelli Dr
- 27380 N 128th Ln
- 12832 W Pinnacle Vista Dr
