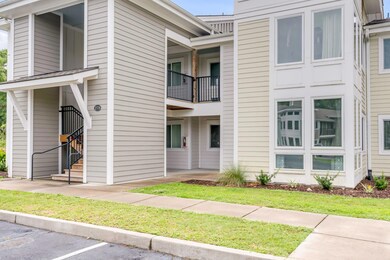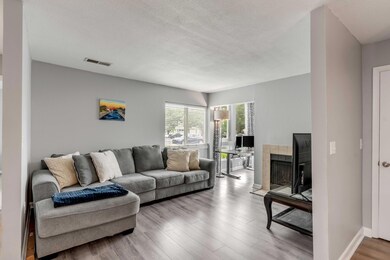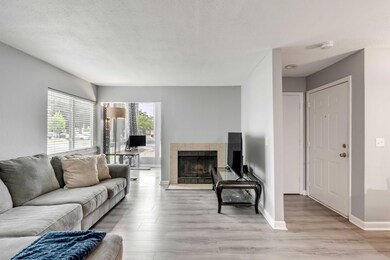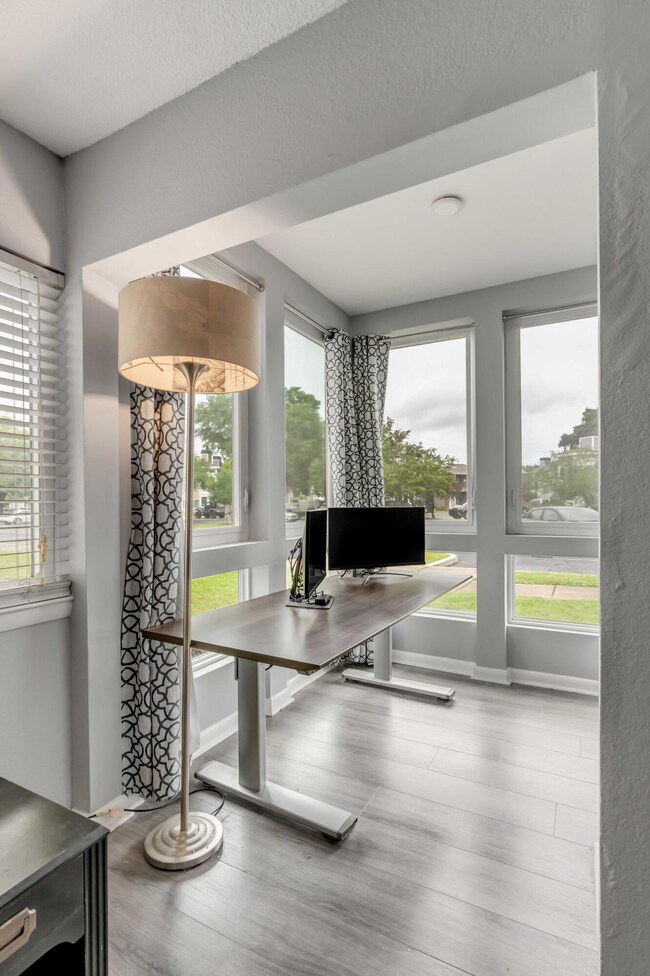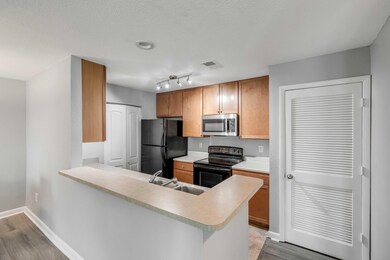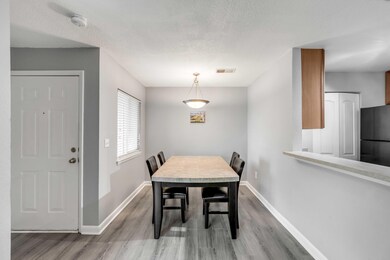
278 Alexandra Dr Unit 2 Mount Pleasant, SC 29464
Remley's Point NeighborhoodHighlights
- Clubhouse
- Wood Flooring
- Community Pool
- James B. Edwards Elementary School Rated A
- 1 Fireplace
- Tennis Courts
About This Home
As of August 2023Welcome to East Bridge Lofts, a stunning community nestled in the heart of Mt Pleasant, South Carolina! This well designed 1-bedroom, 1-bathroom condo offers a cozy and comfortable living space, surrounded by an array of exceptional amenities and conveniently located near Charleston, Sullivans Island beach, and an abundance of nearby attractions.Step into this inviting condo and experience the perfect blend of style and cozy ambiance. The open floor plan seamlessly connects the living area, dining space, and kitchen, creating a spacious and functional layout. Natural light floods through the large windows, highlighting the high ceilings and showcasing the beautiful hardwood flooring throughout.The kitchen offers ample cabinetry for all your storage needs. Whether you're hosting or enjoying a quiet meal at home, this kitchen provides the ideal space to unleash your culinary creativity.
The bedroom offers a tranquil retreat, boasting plush carpeting, a generous walk-in closet, and direct access to the well-appointed bathroom. Relax and unwind after a long day in the spacious bathroom.
As a resident of East Bridge Lofts, you'll have exclusive access to an array of exceptional amenities. Take a refreshing dip in the pool on a hot summer day or challenge your friends to a game of tennis on the community's courts. The club house is the perfect place to host gatherings and events, providing a welcoming atmosphere for both residents and guests.
Beyond the comfort and amenities of East Bridge Lofts, the location is truly unbeatable. A short hop to the Cooper river bridge will have you in Downtown Charleston in minutes. For beach lovers, Sullivans Island beach is also under 10 minutes
When it comes to everyday conveniences, East Bridge Lofts has you covered. Just minutes away, you'll find the convenience of Whole Foods, Trader Joes, Publix, an array of fitness/shopping options, parks and restaurants all walkable/bikable from your front door.
For a shopping and entertainment experience, head over to Mt Pleasant Town Center, is also just 10 minutes away.
Don't miss out on this exceptional opportunity to own a stylish and conveniently located condo in the desirable community of East Bridge Lofts. Embrace the perfect blend of comfort, amenities, and proximity. Schedule a viewing today and make this beautiful condo your own slice of paradise while it lasts!
Last Agent to Sell the Property
Compass Carolinas, LLC License #86738 Listed on: 06/22/2023

Home Details
Home Type
- Single Family
Est. Annual Taxes
- $1,234
Year Built
- Built in 1986
HOA Fees
- $332 Monthly HOA Fees
Parking
- Off-Street Parking
Home Design
- Slab Foundation
- Cement Siding
Interior Spaces
- 825 Sq Ft Home
- 2-Story Property
- 1 Fireplace
- Combination Dining and Living Room
Flooring
- Wood
- Ceramic Tile
Bedrooms and Bathrooms
- 1 Bedroom
- 1 Full Bathroom
Schools
- James B Edwards Elementary School
- Moultrie Middle School
- Lucy Beckham High School
Utilities
- Central Air
- No Heating
Community Details
Overview
- East Bridge Town Lofts Subdivision
Amenities
- Clubhouse
Recreation
- Tennis Courts
- Community Pool
Ownership History
Purchase Details
Home Financials for this Owner
Home Financials are based on the most recent Mortgage that was taken out on this home.Purchase Details
Home Financials for this Owner
Home Financials are based on the most recent Mortgage that was taken out on this home.Purchase Details
Home Financials for this Owner
Home Financials are based on the most recent Mortgage that was taken out on this home.Purchase Details
Similar Homes in the area
Home Values in the Area
Average Home Value in this Area
Purchase History
| Date | Type | Sale Price | Title Company |
|---|---|---|---|
| Deed | $287,500 | None Listed On Document | |
| Deed | $220,000 | None Listed On Document | |
| Deed | -- | None Listed On Document | |
| Deed | $127,500 | -- |
Mortgage History
| Date | Status | Loan Amount | Loan Type |
|---|---|---|---|
| Open | $250,000 | New Conventional | |
| Previous Owner | $176,000 | New Conventional |
Property History
| Date | Event | Price | Change | Sq Ft Price |
|---|---|---|---|---|
| 08/22/2023 08/22/23 | Sold | $287,500 | -2.5% | $348 / Sq Ft |
| 07/13/2023 07/13/23 | Price Changed | $294,900 | -1.7% | $357 / Sq Ft |
| 06/22/2023 06/22/23 | For Sale | $299,900 | +36.3% | $364 / Sq Ft |
| 06/30/2021 06/30/21 | Sold | $220,000 | +3.8% | $251 / Sq Ft |
| 05/29/2021 05/29/21 | Pending | -- | -- | -- |
| 05/28/2021 05/28/21 | For Sale | $212,000 | -- | $242 / Sq Ft |
Tax History Compared to Growth
Tax History
| Year | Tax Paid | Tax Assessment Tax Assessment Total Assessment is a certain percentage of the fair market value that is determined by local assessors to be the total taxable value of land and additions on the property. | Land | Improvement |
|---|---|---|---|---|
| 2024 | $1,234 | $11,480 | $0 | $0 |
| 2023 | $1,234 | $8,800 | $0 | $0 |
| 2022 | $1,045 | $9,100 | $0 | $0 |
| 2021 | $655 | $4,760 | $0 | $0 |
| 2020 | $1,709 | $6,910 | $0 | $0 |
| 2019 | $1,562 | $6,000 | $0 | $0 |
| 2017 | $1,507 | $6,000 | $0 | $0 |
| 2016 | $1,458 | $6,000 | $0 | $0 |
| 2015 | $1,393 | $6,000 | $0 | $0 |
| 2014 | $1,367 | $0 | $0 | $0 |
| 2011 | -- | $0 | $0 | $0 |
Agents Affiliated with this Home
-
G
Seller's Agent in 2023
Gentry Radwanski
Compass Carolinas, LLC
(843) 619-7816
4 in this area
149 Total Sales
-
N
Buyer's Agent in 2023
Noell Smith
Kellermann Smith Real Estate, LLC
(843) 224-1828
2 in this area
30 Total Sales
-
D
Seller's Agent in 2021
Dar Venable
AgentOwned Realty Preferred Group
(843) 330-2424
2 in this area
7 Total Sales
-

Buyer's Agent in 2021
Nat Wallen
EXP Realty LLC
(843) 708-4488
1 in this area
117 Total Sales
Map
Source: CHS Regional MLS
MLS Number: 23014121
APN: 514-13-00-405
- 276 Alexandra Dr Unit 6
- 321 Lapwing Ln
- 267 Alexandra Dr Unit 5.
- 360 Spoonbill Ln Unit A
- 301 7th Ave
- 334 Sandpiper Dr
- 266 Alexandra Dr Unit 15
- 155 Wingo Way Unit 415
- 217 7th Ave
- 235 Cooper River Dr Unit 235
- 149 Cooper River Dr Unit 149
- 362 6th Ave
- 341 Cooper River Dr Unit 341
- 136 Cooper River Dr Unit 136
- 252 Cooper River Dr
- 926 Lansing Dr Unit 926-G
- 935 Lansing Dr
- 344 4th Ave
- 231 Bayview Dr
- 295 W Coleman Blvd

