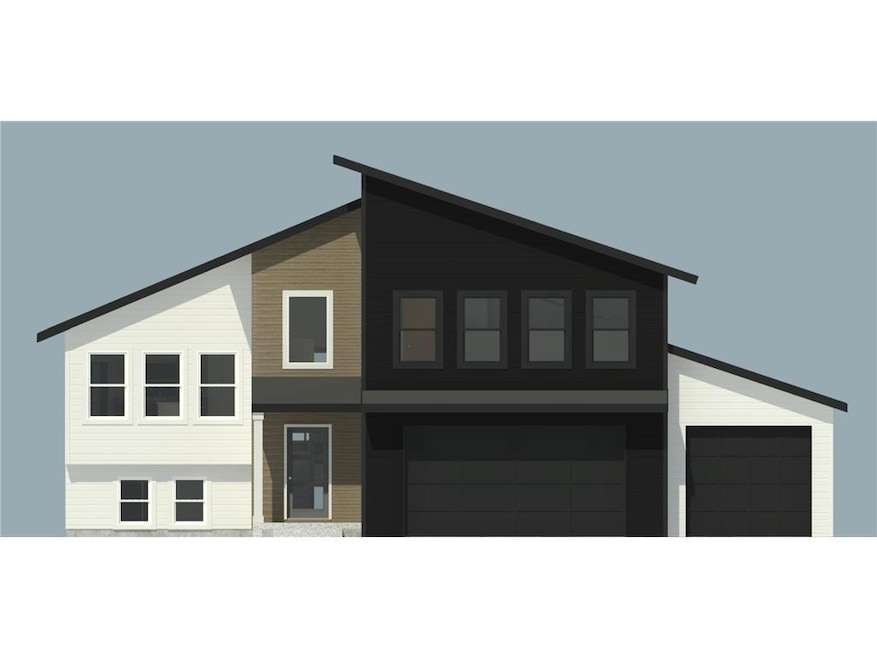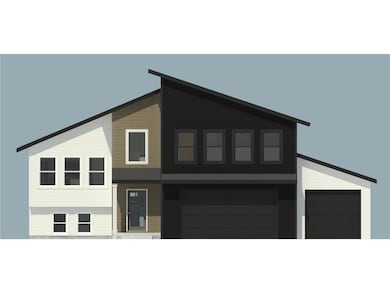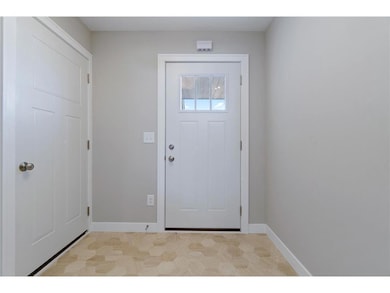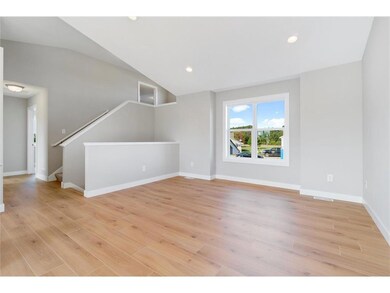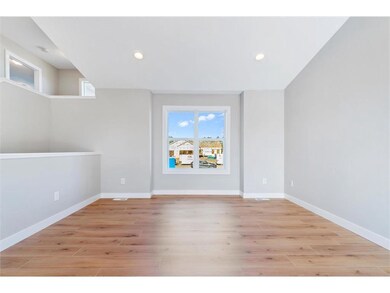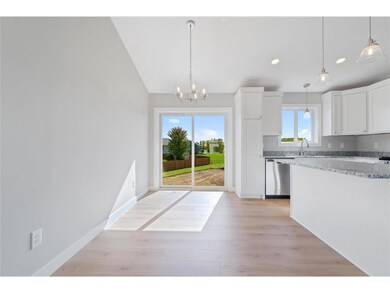278 Eagle Ridge Dr Roberts, WI 54023
Warren NeighborhoodEstimated payment $2,822/month
About This Home
Check out this modern new construction option in the Rolling Meadows subdivision of Roberts, WI. Enter the Apollo layout in the foyer, up a half flight of stairs to the main level with a vaulted main living area with the living room, dining, and kitchen. Down the hall is two bedrooms and a bathroom, up a half flight to the large and private primary suite complete with a small loft, vaulted ceiling, huge walk-in-closet, and a private bathroom. The finished lower level has the fourth bedroom, third bathroom, and a nicely sized family room. Notable features include an asphalt driveway, hydroseeded yard, gutters, quartz counter tops, primary suite, vinyl plank flooring, three car garage, solid core interior doors, plus so much more. Take this opportunity to create your dream home!
Map
Home Details
Home Type
Single Family
Year Built
2024
Lot Details
0
Parking
3
Listing Details
- Prop. Type: Single-Family
- Directions: 94 to Exit 10, follow 65 N and take 12 heading East, North on Briarwood Blvd, West on Eagle Ridge Drive to the property, lot 249.
- New Construction: No
- Year Built: 2024
- Cleared Acreage: < 1/2
- Full Street Address: 278 Eagle Ridge Drive
- Type 5 Heat Fuel: Electric, Natural Gas
- Kitchen Level: Main
- Lot Acreage: 0.29
- Municipality Type: City
- Lot Description Waterfront: No
- Special Features: NewHome
- Property Sub Type: Detached
Interior Features
- Appliances: Dishwasher, Microwave, Range, Refrigerator
- Has Basement: Daylight Window, Finished, Poured Concrete, Sump Pump
- Interior Amenities: Walk-in closet(s), Cathedral/vaulted ceiling
- Room Bedroom2 Level: Main
- Bedroom 3 Level: Main
- Bedroom 4 Level: Lower
- Dining Room Dining Room Level: Main
- Family Room Level: Lower
- Living Room Level: Main
- Master Bedroom Master Bedroom Level: Upper
- Master Bedroom Master Bedroom Width: 17
- Second Floor Total Sq Ft: 2356.00
Exterior Features
- Exterior Building Type: Single Family/Detached, 3 Story
- Exterior: Brick/Stone, Vinyl
Garage/Parking
- Parking Features:Workshop in Garage: Attached
- Garage Spaces: 3.0
Utilities
- Utilities: Electricity
- Water Waste: Municipal Water, Municipal Sewer
Schools
- Junior High Dist: Saint Croix Central
Lot Info
- Zoning: Residential-Single
- Acreage Range: 0.0 to .499
- Lot Sq Ft: 12632
Building Info
- New Development: No
Tax Info
- Tax Year: 2024
Home Values in the Area
Average Home Value in this Area
Property History
| Date | Event | Price | List to Sale | Price per Sq Ft |
|---|---|---|---|---|
| 10/17/2025 10/17/25 | For Sale | $415,000 | -7.8% | $198 / Sq Ft |
| 01/28/2025 01/28/25 | For Sale | $450,000 | -- | -- |
Source: Western Wisconsin REALTORS® Association
MLS Number: 6654189
- 239 (Lot 254) Eagle Ridge Dr
- 262 (Lot 247) Eagle Ridge Dr
- 254 (Lot 246) Eagle Ridge Dr
- 246 (Lot 245) Eagle Ridge Dr
- 247 (Lot 253) Eagle Ridge Dr
- 222 (Lot 242) Eagle Ridge Dr
- 223 Eagle Ridge Dr
- 270 Eagle Ridge Dr
- 270 (Lot 248) Eagle Ridge Dr
- 255 Eagle Ridge Dr
- 246 Eagle Ridge Dr
- 230 Eagle Ridge Dr
- 238 (Lot 244) Eagle Ridge Dr
- 263 (Lot 251) Eagle Ridge Dr
- 247 Eagle Ridge Dr
- 231 (Lot 255) Eagle Ridge Dr
- 1108 Susan Ln
- 256 Dakota Ave
- 249 (Lot 240) Dakota Ave
- 241 (Lot 241) Dakota Ave
- 419 Sierra Place
- 200 N Vine St
- 613 S Division St
- 621 Ashton St
- 623 Ashton St
- 1300 146th Ave Unit B
- 1300 146th Ave
- 1480 Co Rd A
- 1559 30th Ave Unit House
- 1617 Charleston Dr
- 1612 Dorset Ln
- 323 Williamsburg Plaza Unit D
- 502 Prairie Ln Unit A
- 1380 Heritage Dr
- 1232 Wisteria Ln
- 1229 Wisteria Ln
- 88 Bridgewater Trail
- 600 Old Highway 35 S
- 920 Sharptail Run
- 3431 Aberdeen Place
