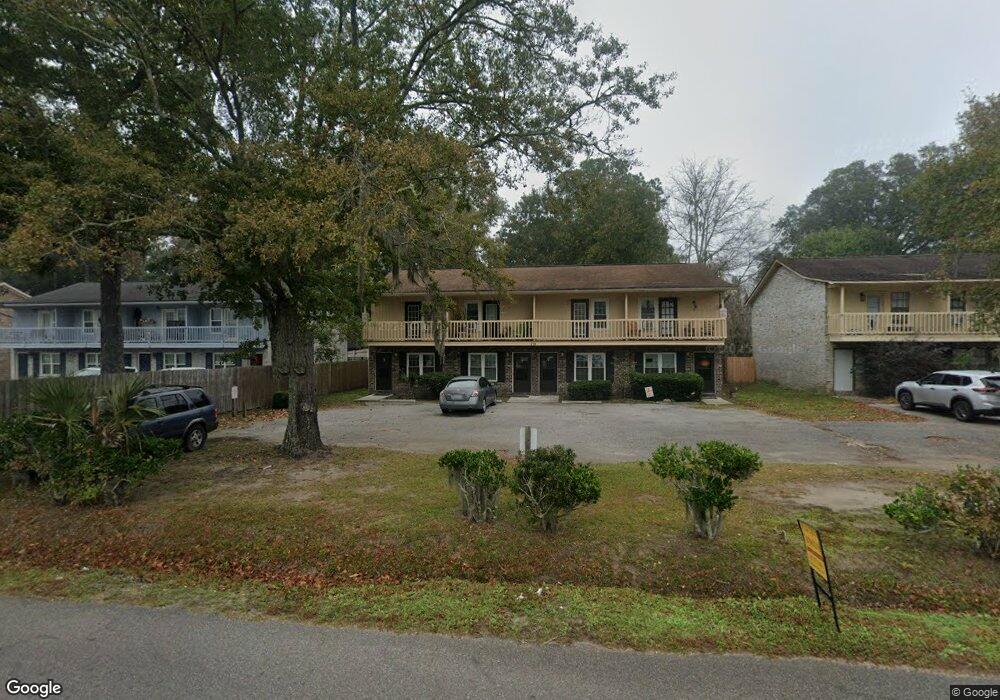278 Fleming Rd Unit C Charleston, SC 29412
James Island Neighborhood
2
Beds
2
Baths
4,357
Sq Ft
--
Built
About This Home
This home is located at 278 Fleming Rd Unit C, Charleston, SC 29412. 278 Fleming Rd Unit C is a home located in Charleston County with nearby schools including Murray-LaSaine Montessori School, Harbor View Elementary School, and Camp Road Middle.
Create a Home Valuation Report for This Property
The Home Valuation Report is an in-depth analysis detailing your home's value as well as a comparison with similar homes in the area
Home Values in the Area
Average Home Value in this Area
Tax History Compared to Growth
Map
Nearby Homes
- 18 Paddlecreek Ave
- 49 Crosscreek Dr
- 1824 Houghton Dr
- 340 Stefan Dr
- 280 Stefan Dr Unit C
- 280 Stefan Dr Unit A
- 1916 Hollings Rd
- 241 Howle Ave Unit G
- 3 Town Park Ln Unit D
- 2100 Paw Place
- 6 Town Park Ln Unit C
- 744 Minton Rd
- 521 W Wimbledon Dr
- 746 Minton Rd
- 722 Minton Rd
- 748 Minton Rd
- 720 Minton Rd
- 475 Woodland Shores Rd
- 750 Minton Rd
- 1726 Houghton Dr
- 278 Fleming Rd Unit B
- 278 Fleming Rd
- 278 Fleming Rd Unit A
- 276 Fleming Rd Unit B
- 276 Fleming Rd Unit C
- 276 Fleming Rd Unit A
- 276 Fleming Rd Unit C
- 276 Fleming Rd Unit D
- 276 Fleming Rd Unit A
- 276 Fleming Rd
- 276 Fleming Rd Unit B
- 280 Fleming Rd Unit C
- 280 Fleming Rd
- 9 Paddlecreek Ave
- 286 Flamingo Dr Unit 8B
- 13 Paddlecreek Ave
- 282 Fleming Rd Unit C
- 282 Fleming Rd
- 274 Fleming Rd Unit B
- 274 Fleming Rd Unit D
