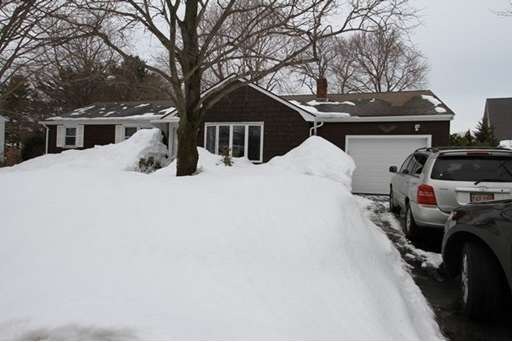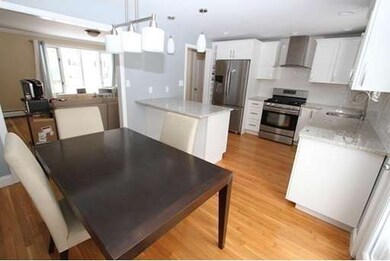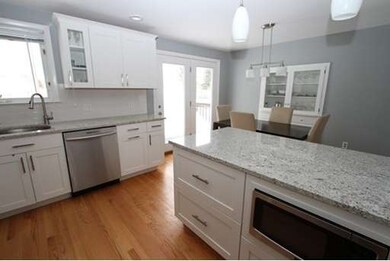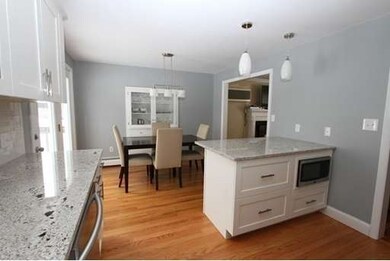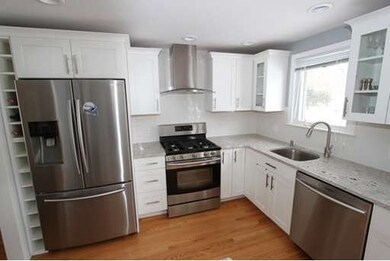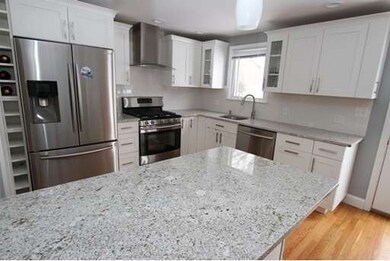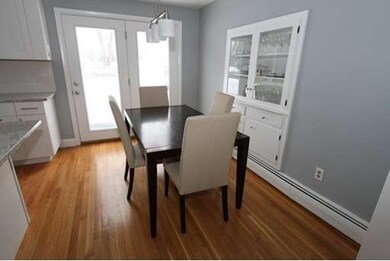
278 Old Country Way Braintree, MA 02184
Braintree Highlands NeighborhoodAbout This Home
As of April 2015Welcome Home. Price, Location & Style! This Seller has gone the extra mile renovating this home offering a spacious and flowing floor plan with hardwood flooring throughout. New fully appliance kitchen with stainless steel appliances, granite counter's, new lighting and cabinets. Dining area features sliding doors to rear patio. Living room with real wood working fireplace. 3 generous bedrooms, 1.5Baths, large basement ready to be finished. One car attached garage. HIGHEST AND BEST DUE BY MARCH 10, 2015 AT 5:00 P.M.
Townhouse Details
Home Type
Townhome
Est. Annual Taxes
$7,352
Year Built
1961
Lot Details
0
Listing Details
- Lot Description: Wooded, Paved Drive
- Special Features: None
- Property Sub Type: Townhouses
- Year Built: 1961
Interior Features
- Has Basement: Yes
- Fireplaces: 1
- Number of Rooms: 6
- Amenities: Public Transportation, Shopping, Park, Golf Course, Medical Facility, Laundromat, Highway Access, House of Worship, Public School, T-Station
- Electric: Circuit Breakers
- Flooring: Wood
- Basement: Full, Walk Out, Interior Access, Bulkhead, Concrete Floor
- Bedroom 2: First Floor
- Bedroom 3: First Floor
- Bathroom #1: First Floor
- Bathroom #2: First Floor
- Kitchen: First Floor
- Laundry Room: Basement
- Living Room: First Floor
- Master Bedroom: First Floor
- Master Bedroom Description: Bathroom - 1/4, Closet, Flooring - Hardwood, Remodeled
- Dining Room: First Floor
Exterior Features
- Construction: Frame
- Exterior: Wood
- Exterior Features: Deck, Storage Shed, Fenced Yard
- Foundation: Poured Concrete
Garage/Parking
- Garage Parking: Attached
- Garage Spaces: 1
- Parking: Improved Driveway
- Parking Spaces: 2
Utilities
- Heat Zones: 1
- Utility Connections: for Gas Range, for Gas Oven
Ownership History
Purchase Details
Home Financials for this Owner
Home Financials are based on the most recent Mortgage that was taken out on this home.Similar Homes in Braintree, MA
Home Values in the Area
Average Home Value in this Area
Purchase History
| Date | Type | Sale Price | Title Company |
|---|---|---|---|
| Fiduciary Deed | $351,900 | -- | |
| Fiduciary Deed | $351,900 | -- |
Mortgage History
| Date | Status | Loan Amount | Loan Type |
|---|---|---|---|
| Open | $366,000 | Stand Alone Refi Refinance Of Original Loan | |
| Closed | $400,000 | Stand Alone Refi Refinance Of Original Loan | |
| Closed | $343,600 | New Conventional | |
| Closed | $341,343 | New Conventional | |
| Previous Owner | $469,342 | No Value Available |
Property History
| Date | Event | Price | Change | Sq Ft Price |
|---|---|---|---|---|
| 04/24/2015 04/24/15 | Sold | $429,500 | 0.0% | $266 / Sq Ft |
| 04/15/2015 04/15/15 | Pending | -- | -- | -- |
| 03/11/2015 03/11/15 | Off Market | $429,500 | -- | -- |
| 03/05/2015 03/05/15 | For Sale | $419,900 | +19.3% | $260 / Sq Ft |
| 08/29/2013 08/29/13 | Sold | $351,900 | -0.8% | $218 / Sq Ft |
| 08/09/2013 08/09/13 | Pending | -- | -- | -- |
| 07/24/2013 07/24/13 | For Sale | $354,900 | -- | $220 / Sq Ft |
Tax History Compared to Growth
Tax History
| Year | Tax Paid | Tax Assessment Tax Assessment Total Assessment is a certain percentage of the fair market value that is determined by local assessors to be the total taxable value of land and additions on the property. | Land | Improvement |
|---|---|---|---|---|
| 2025 | $7,352 | $736,700 | $406,000 | $330,700 |
| 2024 | $6,669 | $703,500 | $380,600 | $322,900 |
| 2023 | $6,242 | $639,600 | $335,000 | $304,600 |
| 2022 | $6,061 | $609,100 | $304,500 | $304,600 |
| 2021 | $5,405 | $543,200 | $256,800 | $286,400 |
| 2020 | $5,356 | $543,200 | $256,800 | $286,400 |
| 2019 | $5,158 | $511,200 | $256,800 | $254,400 |
| 2018 | $4,938 | $468,500 | $223,300 | $245,200 |
| 2017 | $4,814 | $448,200 | $203,000 | $245,200 |
| 2016 | $4,638 | $422,400 | $182,700 | $239,700 |
| 2015 | $3,789 | $342,300 | $178,600 | $163,700 |
| 2014 | $3,484 | $305,100 | $164,400 | $140,700 |
Agents Affiliated with this Home
-

Seller's Agent in 2015
Doreen Heffron
Village Realty HM, LLC
(617) 462-7276
64 Total Sales
-
M
Buyer's Agent in 2015
Minh Tan
The Johnson Group
(781) 436-2888
4 Total Sales
-
D
Seller's Agent in 2013
Denise Hatch
Boom Realty
1 in this area
13 Total Sales
-
T
Buyer's Agent in 2013
TEAM MEMBER
Village Realty HM, LLC
Map
Source: MLS Property Information Network (MLS PIN)
MLS Number: 71797936
APN: BRAI-001056-000000-000054A
- 57 Plymouth Ave
- 1792 Washington St
- 92 Milton Rd
- 1579 Washington St
- 20 Albee Dr
- 373 N Franklin St
- 661 North St
- 129 Albee Dr
- 700 North St
- 7 Lincoln Ave
- 11 Hill Rd
- 11 Worcester Place
- 1420 Washington St
- 1 Young Terrace
- 257 Allen St
- 5 Clarendon Cir Unit Lot 4
- 7 Curran Terrace
- 201 Jefferson St
- 2 Dalton Terrace
- 217 Mill St
