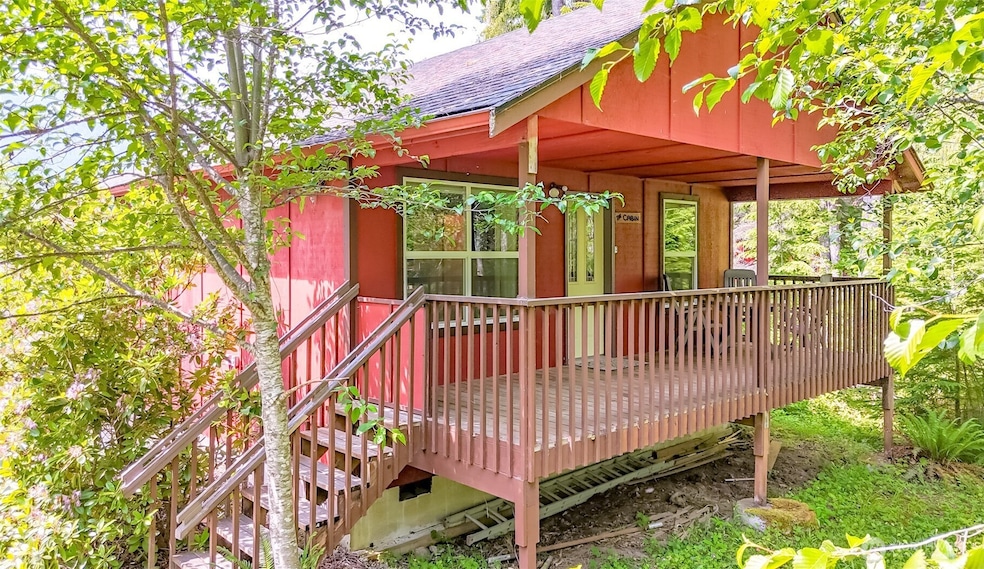
$449,000
- 2 Beds
- 1 Bath
- 926 Sq Ft
- 118 Pyramid Place
- Ashford, WA
Rustic cabin on private wooded large two parcel lot in Paradise Estates. Real log cabin features 1 bedroom & loft, full bathroom features a claw foot tub, laundry area, kitchen with full size appliances, living room with cozy fire place. Spacious covered patio area, lots of storage, covered outdoor hot tub area. Second parcel offers lots of space for guest parking. Build a second cabin on the
RJ Peabody All in One Real Estate






