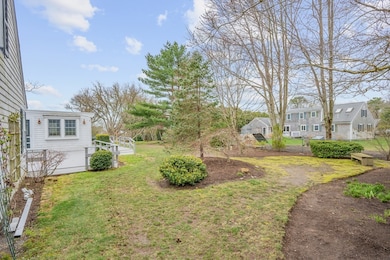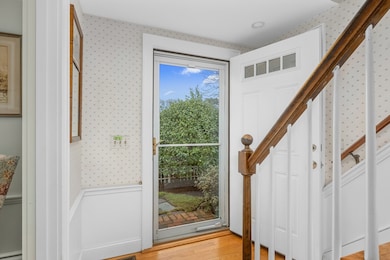
278 Riverview Ln Barnstable, MA 02632
Centerville NeighborhoodEstimated payment $5,519/month
Highlights
- Golf Course Community
- Cape Cod Architecture
- Wood Flooring
- Medical Services
- Deck
- Main Floor Primary Bedroom
About This Home
Nestled on quiet Riverview Lane, this 4 bed, 4 bath 2,600+ sqft home sits on nearly half an acre, gently welcoming you. With beaches, Wequaquet Lake, Centerville Main St and entertainment, and even Cape Cod Gateway Airport all within a 10-minute drive, it’s tucked away but close to everything. Step onto stone floors in the entryway as you're led into sun - drenched spaces touched by cool-toned neutral paint and oak hardwood floors. A brick fireplace with a simple, modern mantle anchors the living room, inviting evening chats and cozy mornings. The first-floor primary bedroom makes everyday living easy, while upstairs bedrooms offer privacy and space for all. Out back, a spacious deck looks over the peaceful yard—just waiting for a few string lights and a summer BBQ. With a rec room downstairs and a large unfinished attic upstairs, there’s plenty of space for hobbies, dreams, and everything in between. This home has a quiet grace about it—warm, steady, and full of promise.
Open House Schedule
-
Saturday, August 02, 202510:00 to 11:30 am8/2/2025 10:00:00 AM +00:008/2/2025 11:30:00 AM +00:00Add to Calendar
Home Details
Home Type
- Single Family
Est. Annual Taxes
- $5,797
Year Built
- Built in 1971
Lot Details
- 0.46 Acre Lot
- Near Conservation Area
- Street terminates at a dead end
- Fenced Yard
- Fenced
- Level Lot
- Cleared Lot
- Property is zoned RC
Parking
- 2 Car Attached Garage
- Garage Door Opener
- Driveway
- Open Parking
- Off-Street Parking
Home Design
- Cape Cod Architecture
- Frame Construction
- Wood Roof
- Concrete Perimeter Foundation
Interior Spaces
- 2,639 Sq Ft Home
- Recessed Lighting
- Picture Window
- Living Room with Fireplace
- Dining Area
- Attic
Kitchen
- Breakfast Bar
- Microwave
- Dishwasher
Flooring
- Wood
- Wall to Wall Carpet
Bedrooms and Bathrooms
- 4 Bedrooms
- Primary Bedroom on Main
- Walk-In Closet
Laundry
- Laundry on main level
- Dryer
- Washer
Basement
- Basement Fills Entire Space Under The House
- Interior and Exterior Basement Entry
Outdoor Features
- Deck
- Rain Gutters
Location
- Property is near schools
Utilities
- Central Air
- Heating System Uses Natural Gas
- Baseboard Heating
- Water Heater
- Private Sewer
Community Details
Overview
- No Home Owners Association
Amenities
- Medical Services
- Shops
- Coin Laundry
Recreation
- Golf Course Community
Map
Home Values in the Area
Average Home Value in this Area
Tax History
| Year | Tax Paid | Tax Assessment Tax Assessment Total Assessment is a certain percentage of the fair market value that is determined by local assessors to be the total taxable value of land and additions on the property. | Land | Improvement |
|---|---|---|---|---|
| 2025 | $7,281 | $900,000 | $264,900 | $635,100 |
| 2024 | $6,767 | $866,400 | $264,900 | $601,500 |
| 2023 | $6,694 | $802,600 | $262,100 | $540,500 |
| 2022 | $6,000 | $622,400 | $167,900 | $454,500 |
| 2021 | $5,993 | $571,300 | $178,400 | $392,900 |
| 2020 | $6,219 | $567,400 | $188,900 | $378,500 |
| 2019 | $6,098 | $540,600 | $199,400 | $341,200 |
| 2018 | $5,536 | $493,400 | $198,900 | $294,500 |
| 2017 | $5,214 | $484,600 | $204,400 | $280,200 |
| 2016 | $4,938 | $453,000 | $172,800 | $280,200 |
| 2015 | $4,929 | $454,300 | $168,900 | $285,400 |
Property History
| Date | Event | Price | Change | Sq Ft Price |
|---|---|---|---|---|
| 07/16/2025 07/16/25 | For Sale | $910,000 | 0.0% | $345 / Sq Ft |
| 07/09/2025 07/09/25 | Pending | -- | -- | -- |
| 05/29/2025 05/29/25 | Price Changed | $910,000 | -8.9% | $345 / Sq Ft |
| 04/17/2025 04/17/25 | For Sale | $999,000 | +90.3% | $379 / Sq Ft |
| 12/19/2013 12/19/13 | Sold | $525,000 | 0.0% | $248 / Sq Ft |
| 12/19/2013 12/19/13 | Pending | -- | -- | -- |
| 10/01/2013 10/01/13 | For Sale | $525,000 | -- | $248 / Sq Ft |
Purchase History
| Date | Type | Sale Price | Title Company |
|---|---|---|---|
| Not Resolvable | $525,000 | -- | |
| Deed | $570,000 | -- | |
| Deed | $193,000 | -- |
Mortgage History
| Date | Status | Loan Amount | Loan Type |
|---|---|---|---|
| Previous Owner | $802,500 | Reverse Mortgage Home Equity Conversion Mortgage | |
| Previous Owner | $785,000 | No Value Available | |
| Previous Owner | $50,000 | No Value Available | |
| Previous Owner | $785,000 | No Value Available | |
| Previous Owner | $500,000 | Purchase Money Mortgage | |
| Previous Owner | $421,830 | No Value Available | |
| Previous Owner | $100,000 | No Value Available | |
| Previous Owner | $75,000 | No Value Available |
Similar Homes in the area
Source: MLS Property Information Network (MLS PIN)
MLS Number: 73360908
APN: CENT-000228-000000-000161
- 290 Riverview Ln
- 69 Joan Rd
- 40 Joan Rd
- 156 S Main St
- 359 Lake Elizabeth Dr
- 825 W Main St Unit 17
- 41 Pinecrest Rd
- 733 W Main St Unit G
- 67 Sea Meadow Cir
- 780 Craigville Beach Rd Unit 10
- 2 Centerville Ave
- 155 Great Marsh Rd
- 127 Short Beach Rd
- 52 Meadow Farm Rd
- 122 Point of Pines Ave
- 53 Meadow Farm Rd
- 58 Loomis Ln
- 38 Dunns Pond Rd
- 106 Waterside Dr
- 25 Centerville Ave
- 26 Townhouse Ct Unit 26 Townhouse Ct
- 28 Sterling Rd
- 191 Stoney Cliff Rd
- 78 Linden St
- 147 North St Unit A
- 474 Main St
- 21 Oak Ln
- 13 South St
- 40 Pleasant St
- 60 Pleasant St Unit 3B
- 500 Ocean St Unit 12
- 500 Ocean St
- 20 Brigantine Ave
- 50 Hane Rd
- 265 Communication Way
- 86 Scudders Ln
- 86 Scudder's Ln
- 40 Bradford Rd






