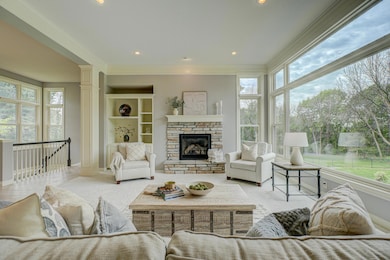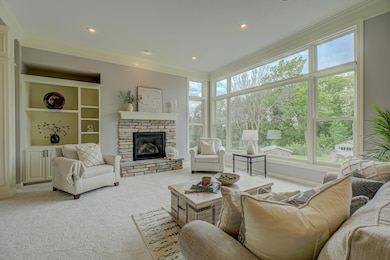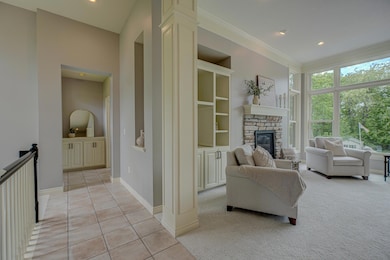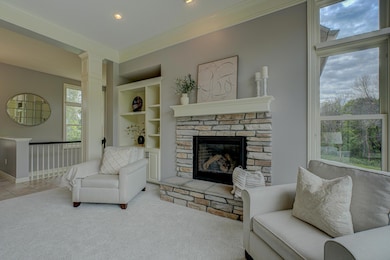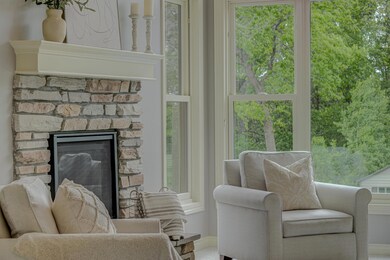
278 Saint Annes Pkwy Hudson, WI 54016
Troy NeighborhoodEstimated payment $6,131/month
Highlights
- Heated In Ground Pool
- 144,184 Sq Ft lot
- Home Office
- River Falls High School Rated 9+
- Family Room with Fireplace
- Stainless Steel Appliances
About This Home
Welcome to one of the largest and most private lots in the prestigious Troy Burne Golf Village—an exclusive, upscale neighborhood just minutes south of downtown Hudson with easy access to the Twin Cities and MSP Airport. This stunning 4-bedroom, 4-bathroom, one-story walkout rambler sits on over 3 acres of serene beauty and is truly an entertainer’s dream! Step inside to discover a thoughtfully renovated home with nearly every space updated. Enjoy the ease of one-level living with a spacious primary suite, a sun-filled home office, and laundry room all on the main floor. The open-concept design boasts 9 foot ceilings, expansive lookout windows, and a large kitchen island with gorgeous new quartz countertops—perfect for gathering and hosting. The living and dining areas flow effortlessly, with fireplaces on both levels for cozy evenings and in-floor heat to keep your feet warm all winter long. The walkout lower level offers a bright and spacious family room, wet bar, and direct access to a large patio overlooking your private backyard oasis—complete with an in-ground pool, hot tub, sand volleyball court, renovated sauna, and storage shed. With 4 spacious bedrooms and an additional non-conforming bedroom ,ideal for guests, fitness, or hobbies, this home adapts to every lifestyle. As a resident of Troy Burne, you’ll enjoy access to scenic trails, a large park, pickleball court, and beautiful community lookouts. Just a short walk away, indulge in brunch, dinner, or a cocktail at the on-site restaurant and event center. Additional recent updates include fresh paint and carpet throughout, updated lighting, a renovated primary bath, newer appliances and more. This exceptional property combines luxurious indoor-outdoor living, privacy, and convenience in one of Hudson’s most desirable communities. Come see it in person—you’ll fall in love!
Listing Agent
Property Executives Realty Brokerage Phone: 763-269-9594 Listed on: 05/21/2025

Home Details
Home Type
- Single Family
Est. Annual Taxes
- $8,081
Year Built
- Built in 1999
Lot Details
- 3.31 Acre Lot
- Lot Dimensions are 493 x 357 x 456 x 316
- Chain Link Fence
HOA Fees
- $79 Monthly HOA Fees
Parking
- 3 Car Attached Garage
- Insulated Garage
Home Design
- Pitched Roof
Interior Spaces
- 1-Story Property
- Family Room with Fireplace
- 2 Fireplaces
- Living Room with Fireplace
- Home Office
Kitchen
- Built-In Oven
- Range
- Microwave
- Dishwasher
- Stainless Steel Appliances
- Disposal
Bedrooms and Bathrooms
- 4 Bedrooms
Laundry
- Laundry Room
- Dryer
- Washer
Finished Basement
- Walk-Out Basement
- Basement Fills Entire Space Under The House
- Natural lighting in basement
Pool
- Heated In Ground Pool
Utilities
- Forced Air Heating and Cooling System
- Humidifier
- Well
Community Details
- Association fees include professional mgmt, recreation facility, shared amenities
- Troy Association, Phone Number (651) 235-4982
- Troy Village Subdivision
Listing and Financial Details
- Assessor Parcel Number 040124790000
Map
Home Values in the Area
Average Home Value in this Area
Tax History
| Year | Tax Paid | Tax Assessment Tax Assessment Total Assessment is a certain percentage of the fair market value that is determined by local assessors to be the total taxable value of land and additions on the property. | Land | Improvement |
|---|---|---|---|---|
| 2024 | $81 | $783,600 | $223,700 | $559,900 |
| 2023 | $7,860 | $783,600 | $223,700 | $559,900 |
| 2022 | $8,308 | $783,600 | $223,700 | $559,900 |
| 2021 | $8,303 | $583,400 | $132,800 | $450,600 |
| 2020 | $8,681 | $583,400 | $132,800 | $450,600 |
| 2019 | $8,261 | $583,400 | $132,800 | $450,600 |
| 2018 | $7,271 | $583,400 | $132,800 | $450,600 |
| 2017 | $7,169 | $523,300 | $132,800 | $390,500 |
| 2016 | $7,169 | $523,300 | $132,800 | $390,500 |
| 2015 | $7,531 | $523,300 | $132,800 | $390,500 |
| 2014 | $7,040 | $523,300 | $132,800 | $390,500 |
| 2013 | $7,535 | $523,300 | $132,800 | $390,500 |
Property History
| Date | Event | Price | Change | Sq Ft Price |
|---|---|---|---|---|
| 08/26/2025 08/26/25 | Pending | -- | -- | -- |
| 07/20/2025 07/20/25 | Price Changed | $995,000 | -9.1% | $258 / Sq Ft |
| 06/07/2025 06/07/25 | Price Changed | $1,095,000 | -8.8% | $284 / Sq Ft |
| 05/28/2025 05/28/25 | For Sale | $1,200,000 | -- | $311 / Sq Ft |
Purchase History
| Date | Type | Sale Price | Title Company |
|---|---|---|---|
| Warranty Deed | $660,000 | Partners Title | |
| Special Warranty Deed | $580,000 | None Available | |
| Sheriffs Deed | -- | None Available |
Mortgage History
| Date | Status | Loan Amount | Loan Type |
|---|---|---|---|
| Open | $410,000 | Construction | |
| Closed | $424,100 | New Conventional | |
| Closed | $17,000 | Second Mortgage Made To Cover Down Payment | |
| Previous Owner | $270,000 | Unknown | |
| Previous Owner | $275,870 | Credit Line Revolving | |
| Previous Owner | $464,000 | New Conventional |
Similar Homes in Hudson, WI
Source: NorthstarMLS
MLS Number: 6724511
APN: 040-1247-90-000
- 270 Turnberry Ct
- 264 Saint Annes Pkwy
- 309 Lindsay Rd
- 294 Cove Rd
- 315 Lindsay Rd
- 268 Saint Andrews Dr
- 271 Saint Andrews Dr
- 24x Cove Rd
- 214 Plainview Dr
- 241A Glen Cir
- XXX Plainview Dr
- XXX Glen Cir
- 2179 River Rd S
- 2117 Racine Ave S
- 2070 Racine Ave S
- 16460 Upper 22nd St S
- 15955 35th St S
- 3343 Saint Croix Trail S
- 1880 Riviera Ave S
- 1970 Quentin Ave S

