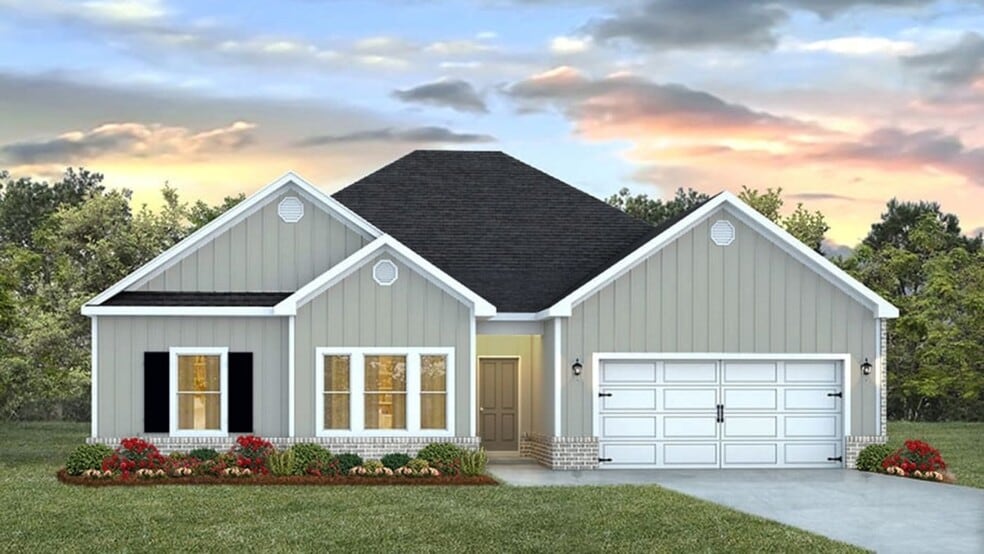
Estimated payment $2,660/month
Highlights
- New Construction
- Community Lake
- Pickleball Courts
- Fairhope East Elementary Rated 10
- Community Pool
- Building Patio
About This Home
Welcome to 278 Tillage Street, located in our newest Fairhope community, Harvest Green East! This beautiful floorplan has so much to offer with 4 bedrooms, 2 bathrooms, a 2-car garage and 2091 square feet of space. The Jasmine floorplan features a large central living room with an open kitchen and dining area, creating an inviting and functional space. The large kitchen island overlooking the living room is a standout feature and perfect for meal prep or entertaining. From the living room, you have access to the primary bedroom which will be your oasis with a roomy bathroom and large closet. The other three bedrooms as well as another bathroom are located at the front of the home. Enjoy evenings on your large covered back porch! Storage space is abundant throughout the Jasmine. Multiple closets, a convenient laundry room, and a spacious kitchen pantry provide ample room for all your essentials and belongings. Equipped with modern Smart Home technology, this home includes a Kwikset smart lock, SkyBell video doorbell, and a digital thermostat, all controlled through the Qolsys IQ touch panel and integrated with an Echo Dot device for ease and convenience. Built to Gold Fortified HomeTM standards, the Jasmine combines durability and efficiency. It comes with a one-year builder warranty and a 10-year structural warranty for added peace of mind. See a sales representative for more information. Schedule your tour of this beautiful floorplan and find your new Home in Harvest Green East today! Harvest Green East is centrally located off of Highway 181 offering great convenience, and this community boasts award-winning Fairhope schools. The community amenities include a pool, two pickleball courts and multiple lakes. Pictures maybe of similar, but not necessarily of subject property, including interior and exterior colors. Buyer to verify all information during due diligence.
Sales Office
| Monday |
10:00 AM - 5:00 PM
|
| Tuesday |
10:00 AM - 5:00 PM
|
| Wednesday |
10:00 AM - 5:00 PM
|
| Thursday |
10:00 AM - 5:00 PM
|
| Friday |
10:00 AM - 5:00 PM
|
| Saturday |
10:00 AM - 5:00 PM
|
| Sunday |
1:00 PM - 5:00 PM
|
Home Details
Home Type
- Single Family
Parking
- 2 Car Garage
Home Design
- New Construction
Interior Spaces
- 1-Story Property
- Laundry Room
Bedrooms and Bathrooms
- 4 Bedrooms
- 2 Full Bathrooms
Community Details
Recreation
- Pickleball Courts
- Community Pool
- Recreational Area
Additional Features
- Community Lake
- Building Patio
Map
Other Move In Ready Homes in Harvest Green East
About the Builder
- 291 Tillage St
- Harvest Green East
- 114 Daybreak Trail
- Harvest Green West
- 126 Daybreak Trail
- 22256 Alabama 104
- 618 Teton Ridge Rd Unit 79
- 626 Teton Ridge Rd Unit Lot 77 Ph 2
- 626 Teton Ridge Rd
- 452 Leavie Ln Unit Lot 99 Ph 2
- 452 Leavie Ln
- 424 Leavie Ln
- 424 Leavie Ln Unit Lot 106 Ph 2
- 444 Leavie Ln
- 444 Leavie Ln Unit Lot 101 Ph 2
- 441 Leavie Ln
- 630 Teton Ridge Rd Unit Lot 76 Ph 2
- 630 Teton Ridge Rd
- 445 Leavie Ln
- 230 Mount Pleasant Blvd Unit Lot 73 Ph 2
