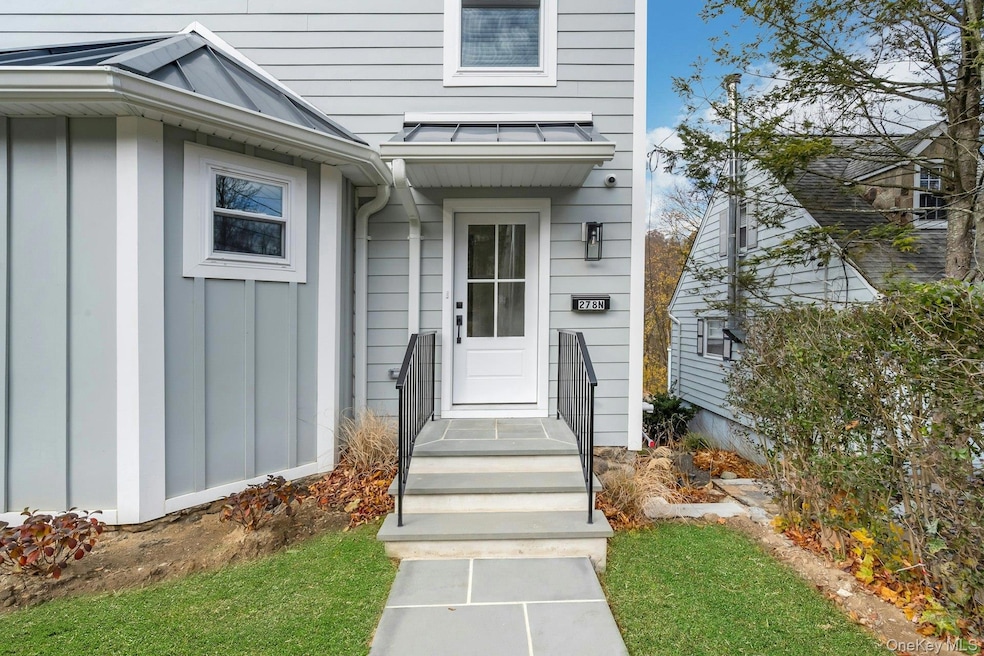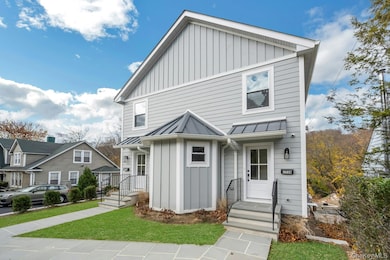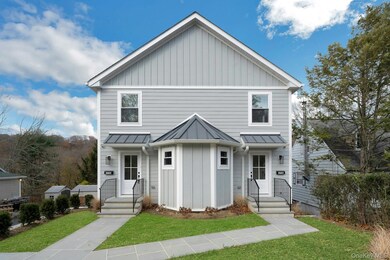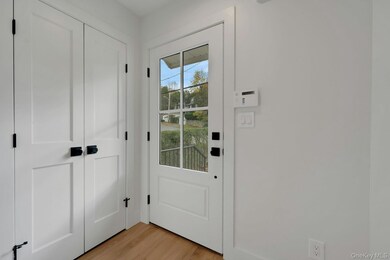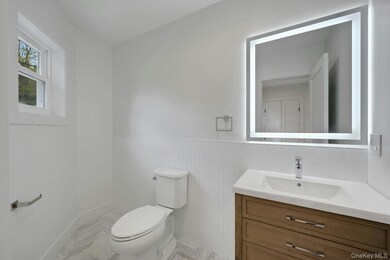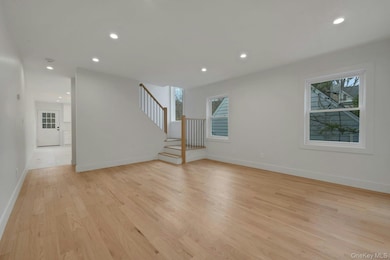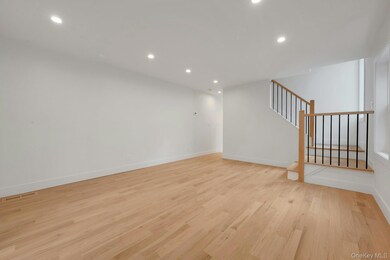278 Washington Ave Unit North Pleasantville, NY 10570
Highlights
- Open Floorplan
- Mountain View
- Stainless Steel Appliances
- Bedford Road School Rated A
- Wood Flooring
- 1 Car Attached Garage
About This Home
READY FOR MOVE-IN!! COMPLETELY RENOVATED DUPLEX IN DESIRABLE PLEASANTVILLE! This spacious 3-bedroom, 2.5-bath right side unit offers an open-concept floor plan offers convenient living with beautiful features throughout. The first level features a spacious living room, large and open eat-in kitchen with center island, stainless steel appliances, quartz countertops with access to a private rear garden, perfect for indoor and outdoor entertaining. The second level features a large primary bedroom with private en-suite bath, two additional bedrooms, and an additional full bath. The lower level includes a generous family/rec room and private laundry with washer/dryer hookups. Additional features and utilities include forced-air heating, central air conditioning, 1,500 sq ft of living space, shared attached 1-car garage, and driveway parking. Located just minutes from the Pleasantville Village with shopping, restaurants, farmers market, Jacob Burns Film Center and minutes to train station to NYC!! Available for immediate occupancy. Don't miss out!
Listing Agent
Keller Williams NY Realty Brokerage Phone: 914-437-6100 License #30RI1106120 Listed on: 11/18/2025

Co-Listing Agent
Keller Williams NY Realty Brokerage Phone: 914-437-6100 License #10401315906
Open House Schedule
-
Friday, November 21, 202512:00 to 2:00 pm11/21/2025 12:00:00 PM +00:0011/21/2025 2:00:00 PM +00:00Hosted by Jenny JohnsonAdd to Calendar
-
Saturday, November 22, 20251:00 to 3:00 pm11/22/2025 1:00:00 PM +00:0011/22/2025 3:00:00 PM +00:00Hosted by Lanise JohnsonAdd to Calendar
Townhouse Details
Home Type
- Townhome
Year Built
- Built in 1927
Lot Details
- 1 Common Wall
- Back Yard Fenced
- Garden
Parking
- 1 Car Attached Garage
- Driveway
Home Design
- Tri-Level Property
- Frame Construction
- Vinyl Siding
Interior Spaces
- 1,500 Sq Ft Home
- Open Floorplan
- Recessed Lighting
- Awning
- Wood Flooring
- Mountain Views
Kitchen
- Eat-In Kitchen
- Oven
- Range
- Microwave
- Dishwasher
- Stainless Steel Appliances
- Kitchen Island
Bedrooms and Bathrooms
- 3 Bedrooms
- En-Suite Primary Bedroom
- Walk-In Closet
Laundry
- Laundry in unit
- Washer and Dryer Hookup
Schools
- Bedford Road Elementary School
- Pleasantville Middle School
- Pleasantville High School
Additional Features
- Exterior Lighting
- Forced Air Heating and Cooling System
Community Details
- Call for details about the types of pets allowed
Listing and Financial Details
- 12-Month Minimum Lease Term
- Assessor Parcel Number 3403-099-018-00001-002-0000
Map
Source: OneKey® MLS
MLS Number: 935963
- 250 Washington Ave
- 70 Manville Rd Unit 2
- 30 Grove St
- 159 Sarles Ln
- 500 Hardscrabble Rd
- 30 Dennis Ln
- 46 Dennis Ln
- 54 Dennis Ln
- 76 Sarles Ln
- 260 Mill River Rd
- 36 Foxwood Dr Unit 6
- 5 Church St Unit 1P
- 60 Foxwood Dr Unit 2
- 68 Mountain Rd
- 88 Oak Ridge Rd
- 20 Sarles Ln
- 26 Club Ct
- 50 Brentwood Dr
- 27 Bedford Rd
- 23 Brookside Place
- 278 Washington Ave Unit South
- 1 Vanderbilt Ave
- 242 Bedford Rd Unit First floor
- 39 Washington Ave Unit 301
- 39 Washington Ave Unit 302
- 39 Washington Ave Unit 205
- 39 Washington Ave Unit 209
- 74 Wheeler Ave Unit 5
- 70 Memorial Plaza Unit 323
- 70 Memorial Plaza Unit 221
- 70 Memorial Plaza Unit 415
- 70 Memorial Plaza Unit 212
- 465 Bedford Rd Unit 3 R
- 10 Marble Ave
- 14 Mountain Trail
- 105 Hardscrabble Lake Dr
- 570 Manville Rd
- 580 Bedford Rd Unit 20
- 41 Saratoga Ave
- 41 Saratoga Ave
