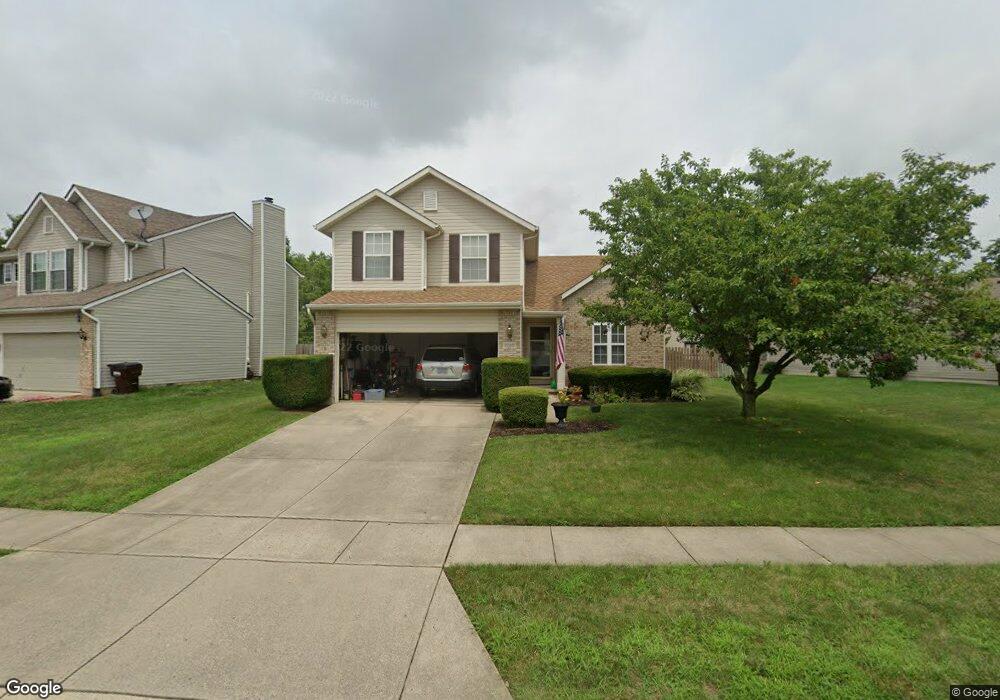Estimated Value: $282,000 - $305,000
3
Beds
3
Baths
1,540
Sq Ft
$188/Sq Ft
Est. Value
About This Home
This home is located at 2780 N Barnhill Place, Xenia, OH 45385 and is currently estimated at $289,922, approximately $188 per square foot. 2780 N Barnhill Place is a home located in Greene County with nearby schools including Xenia High School and Summit Academy Community School for Alternative Learners - Xenia.
Ownership History
Date
Name
Owned For
Owner Type
Purchase Details
Closed on
Oct 14, 2022
Sold by
Vanvelzor John R
Bought by
Grimm Nicole J and Grimm Christopher Lee
Current Estimated Value
Home Financials for this Owner
Home Financials are based on the most recent Mortgage that was taken out on this home.
Original Mortgage
$253,704
Outstanding Balance
$245,204
Interest Rate
6.7%
Mortgage Type
VA
Estimated Equity
$44,718
Purchase Details
Closed on
May 29, 1998
Sold by
Vanvelzor Sharon R
Bought by
Vanvelzor John R
Purchase Details
Closed on
Oct 14, 1997
Sold by
Crossmann Communities Of
Bought by
Velzor John R
Home Financials for this Owner
Home Financials are based on the most recent Mortgage that was taken out on this home.
Original Mortgage
$65,000
Interest Rate
7.7%
Mortgage Type
New Conventional
Create a Home Valuation Report for This Property
The Home Valuation Report is an in-depth analysis detailing your home's value as well as a comparison with similar homes in the area
Home Values in the Area
Average Home Value in this Area
Purchase History
| Date | Buyer | Sale Price | Title Company |
|---|---|---|---|
| Grimm Nicole J | $248,000 | None Listed On Document | |
| Vanvelzor John R | -- | -- | |
| Velzor John R | $120,408 | -- |
Source: Public Records
Mortgage History
| Date | Status | Borrower | Loan Amount |
|---|---|---|---|
| Open | Grimm Nicole J | $253,704 | |
| Previous Owner | Velzor John R | $65,000 |
Source: Public Records
Tax History Compared to Growth
Tax History
| Year | Tax Paid | Tax Assessment Tax Assessment Total Assessment is a certain percentage of the fair market value that is determined by local assessors to be the total taxable value of land and additions on the property. | Land | Improvement |
|---|---|---|---|---|
| 2024 | $3,331 | $77,840 | $18,450 | $59,390 |
| 2023 | $3,331 | $77,840 | $18,450 | $59,390 |
| 2022 | $2,383 | $57,480 | $12,300 | $45,180 |
| 2021 | $2,415 | $57,480 | $12,300 | $45,180 |
| 2020 | $2,311 | $57,480 | $12,300 | $45,180 |
| 2019 | $1,937 | $47,190 | $8,760 | $38,430 |
| 2018 | $1,945 | $47,190 | $8,760 | $38,430 |
| 2017 | $1,898 | $47,190 | $8,760 | $38,430 |
| 2016 | $1,899 | $45,600 | $8,760 | $36,840 |
| 2015 | $1,904 | $45,600 | $8,760 | $36,840 |
| 2014 | $1,821 | $45,600 | $8,760 | $36,840 |
Source: Public Records
Map
Nearby Homes
- 2784 Greystoke Dr
- 2821 Raxit Ct
- 1318 Prem Place
- 0 Berkshire Dr Unit 942854
- 2705 Tennessee Dr
- 1248 Prem Place
- 1304 Baybury Ave
- 1298 Baybury Ave
- 2540 Cornwall Dr
- 1282 Baybury Ave
- 2421 Louisiana Dr
- 2540 Jenny Marie Dr
- 1213 Prem Place
- 1161 Shannon Ln
- 1293 Baybury Ave
- 2692 Kingman Dr
- 1272 Baybury Ave
- 1292 Baybury Ave
- 2499 Jenny Marie Dr
- 2345 Tennessee Dr
- 2788 N Barnhill Place
- 2766 N Barnhill Place
- 2796 N Barnhill Place
- 2762 Kearney Ln
- 2758 N Barnhill Place
- 2785 N Barnhill Place
- 2769 N Barnhill Place
- 2777 N Barnhill Place
- 2804 N Barnhill Place
- 2754 Kearney Ln
- 2763 N Barnhill Place
- 2793 N Barnhill Place
- 2746 Kearney Ln
- 2801 N Barnhill Place
- 2755 N Barnhill Place
- 2714 Barnhill Ct
- 2814 N Barnhill Place
- 2749 Jenny Marie Dr
- 2741 Jenny Marie Dr
- 2809 N Barnhill Place
