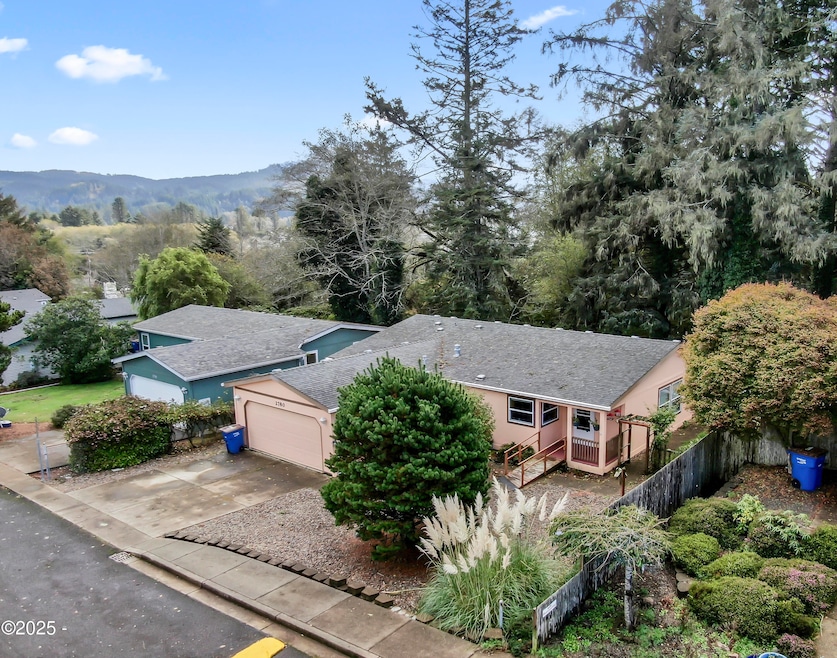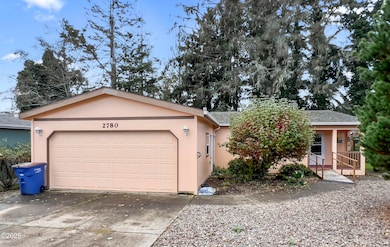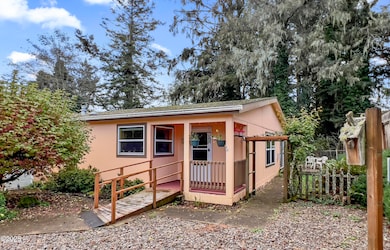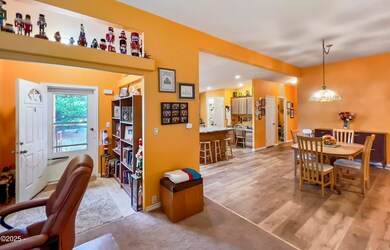
$425,000
- 3 Beds
- 2 Baths
- 1,866 Sq Ft
- 2780 NE 45th St
- Lincoln City, OR
Experience coastal living at its finest in this 1,866 sf triple-wide manufactured home featuring 3 bedrms, 2 baths & attached 2-car garage. The recently remodeled kitchen shines with granite countertops, ash cabinets & modern finishes. The spacious Master Bedroom includes a private en-suite bath & two walk-in closets. Enjoy a private fenced yard that backs to a peaceful greenbelt—perfect for
Robyn Tanner Beachside Realty






