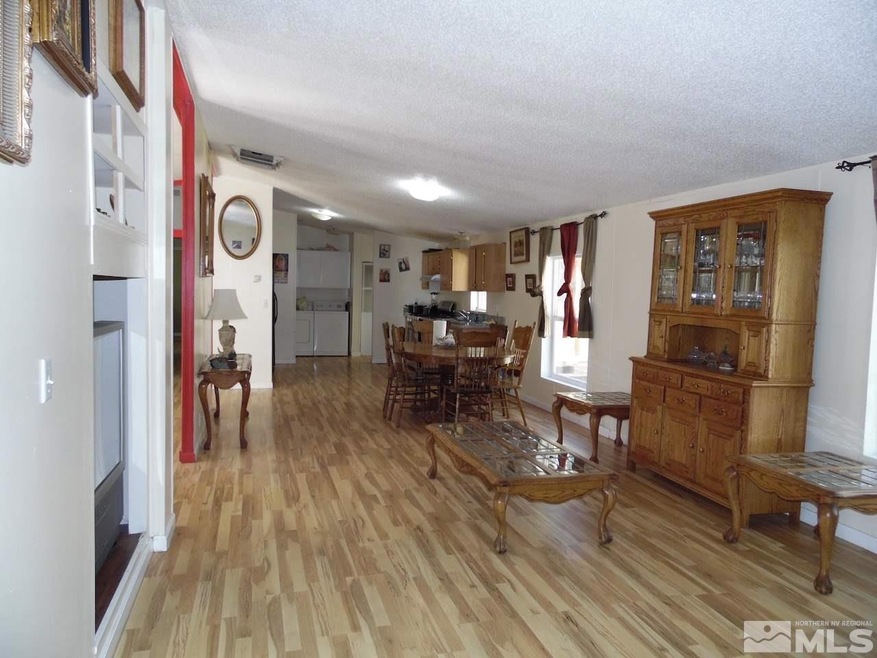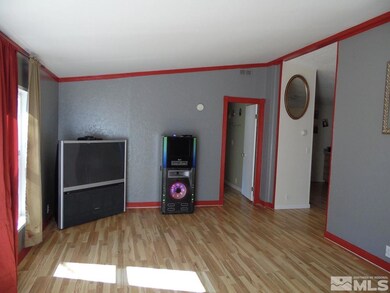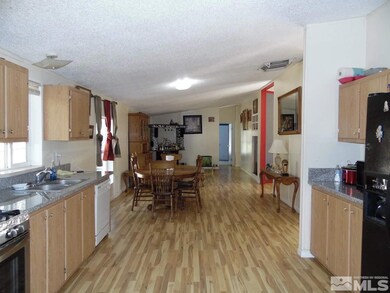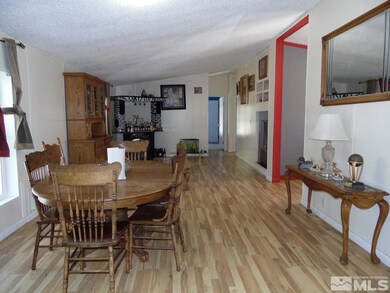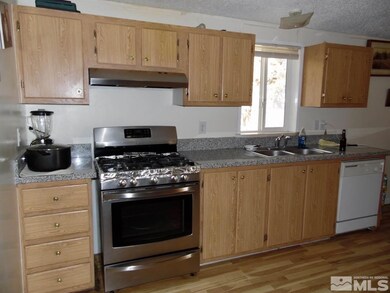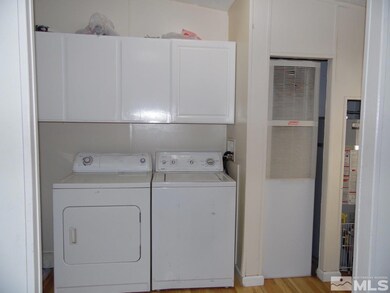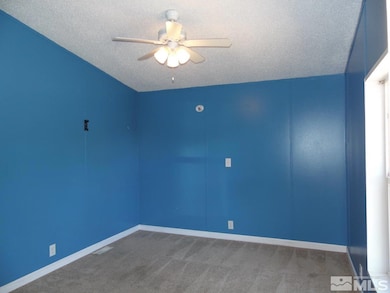
2780 Poole Way Carson City, NV 89706
New Empire NeighborhoodHighlights
- Mountain View
- Separate Formal Living Room
- No HOA
- Deck
- High Ceiling
- Home Office
About This Home
As of February 2019MOVE IN READY!! Walk into beautiful hardwood floors, vaulted ceilings, bright and open concept 2,052 Sq. Ft. house. It features two living rooms, four bedrooms, two full baths, and an office space. The master bedroom has a walk-in closet and a spacious bathroom. This property sits in the middle of a .28 acreage lot making it possible for RV parking access on both sides. A large pavers patio in the back is perfect for BBQ's and gatherings. Plus one 10 ft by 12 ft wooden storage shed. PRICED TO SELL!!
Last Agent to Sell the Property
RE/MAX Gold-Carson City License #S.178547 Listed on: 11/18/2018

Property Details
Home Type
- Manufactured Home
Est. Annual Taxes
- $1,053
Year Built
- Built in 2002
Lot Details
- 0.28 Acre Lot
- Property is Fully Fenced
- Level Lot
Home Design
- Shingle Roof
- Composition Roof
- Wood Siding
- Concrete Perimeter Foundation
Interior Spaces
- 2,052 Sq Ft Home
- 1-Story Property
- High Ceiling
- Double Pane Windows
- Vinyl Clad Windows
- Separate Formal Living Room
- Open Floorplan
- Home Office
- Mountain Views
- Fire and Smoke Detector
Kitchen
- Built-In Oven
- Gas Oven
- Gas Range
- Disposal
Flooring
- Carpet
- Laminate
Bedrooms and Bathrooms
- 4 Bedrooms
- Walk-In Closet
- 2 Full Bathrooms
- Bathtub and Shower Combination in Primary Bathroom
Laundry
- Laundry Room
- Laundry in Kitchen
- Dryer
- Washer
- Laundry Cabinets
Outdoor Features
- Deck
- Patio
- Storage Shed
Schools
- Fremont Elementary School
- Carson Middle School
- Carson High School
Utilities
- Refrigerated and Evaporative Cooling System
- Forced Air Heating System
- Heating System Uses Natural Gas
- Gas Water Heater
- Satellite Dish
Community Details
- No Home Owners Association
- The community has rules related to covenants, conditions, and restrictions
Listing and Financial Details
- Home warranty included in the sale of the property
- Assessor Parcel Number 00847109
Similar Homes in Carson City, NV
Home Values in the Area
Average Home Value in this Area
Property History
| Date | Event | Price | Change | Sq Ft Price |
|---|---|---|---|---|
| 02/13/2019 02/13/19 | Sold | $259,000 | 0.0% | $126 / Sq Ft |
| 01/13/2019 01/13/19 | Pending | -- | -- | -- |
| 12/07/2018 12/07/18 | Price Changed | $259,000 | -2.2% | $126 / Sq Ft |
| 11/18/2018 11/18/18 | For Sale | $264,900 | +56.7% | $129 / Sq Ft |
| 06/04/2015 06/04/15 | Sold | $169,000 | -0.3% | $82 / Sq Ft |
| 05/03/2015 05/03/15 | Pending | -- | -- | -- |
| 04/22/2015 04/22/15 | For Sale | $169,500 | -- | $83 / Sq Ft |
Tax History Compared to Growth
Agents Affiliated with this Home
-
Raul Rodriguez

Seller's Agent in 2019
Raul Rodriguez
RE/MAX
(775) 291-7988
7 in this area
58 Total Sales
-
Lori Entner

Buyer's Agent in 2019
Lori Entner
Coldwell Banker Select RE CC
(775) 297-1862
1 in this area
29 Total Sales
-
E
Seller's Agent in 2015
Elizabeth Redshaw
Ferrari-Lund Real Estate Reno
-
Claudia Duenas

Buyer's Agent in 2015
Claudia Duenas
RE/MAX
(775) 691-4669
4 in this area
77 Total Sales
Map
Source: Northern Nevada Regional MLS
MLS Number: 180017161
APN: 008-471-09
- 2781 E Nye Ln
- 2610 E Nye Ln
- 56 Eureka Dr
- 2950 Airport Rd Unit 6
- 2750 Carriage Crest Dr
- 20 Royal Dr
- 0 Research Way
- 1938 Hamilton Ave
- 2425 Mayflower Way
- 1381 Spooner Dr
- 2596 Kit Sierra Way
- 6 Kit Sierra Loop
- 1248 Lindsay Ln
- 1518 Sharon Dr
- 1328 N Green Ct
- 1321 Ashby Ct
- 3316 Woodside Dr Unit 14
- 3316 Woodside Dr Unit 16
- 3400 Woodside Dr Unit 23
- 1350 Old Hot Springs Rd
