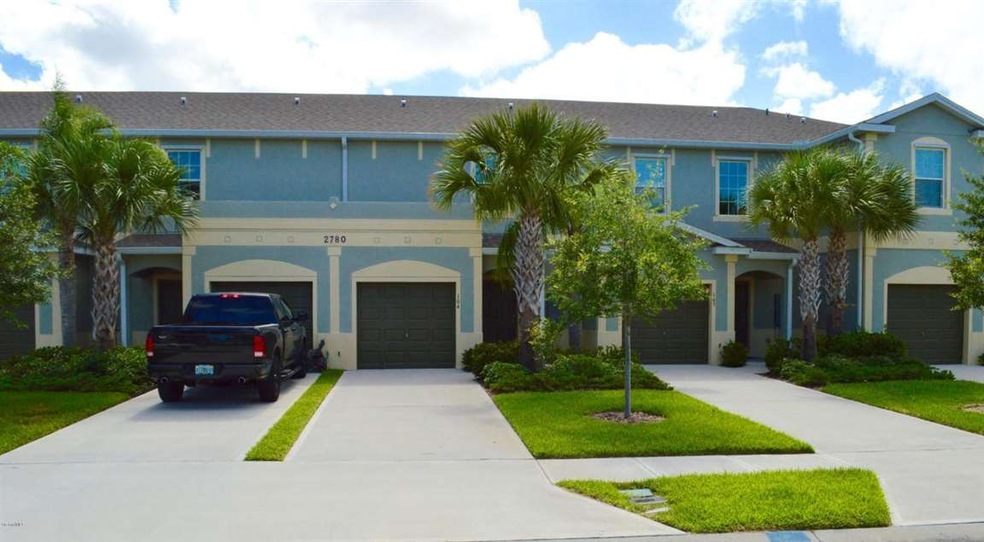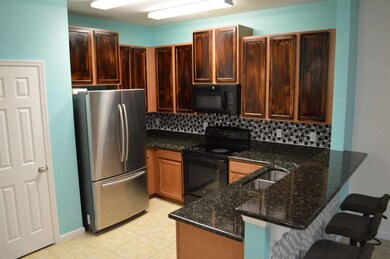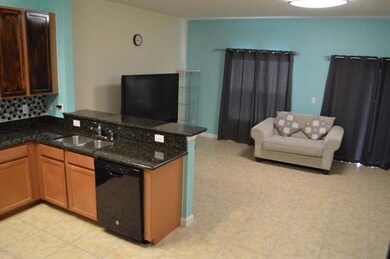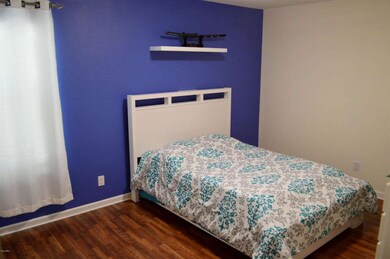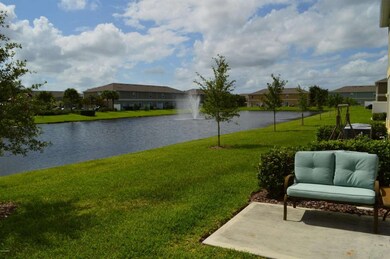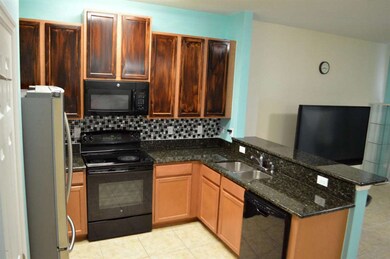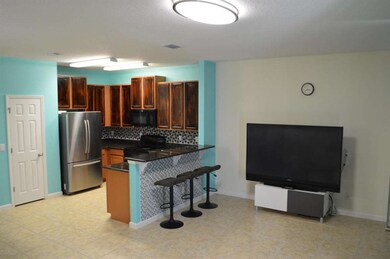
2780 Reston St Unit 104 Melbourne, FL 32935
Highlights
- Lake Front
- Home fronts a pond
- Wood Flooring
- In Ground Pool
- Open Floorplan
- 1 Car Attached Garage
About This Home
As of February 2025This gorgeous, lakeview townhome is set back in the quaint 'Villas of Lake Washington' neighborhood. This unit was built in 2014. The Kitchen is upgraded with granite counter tops, stainless steel appliances and 42'' Upper cabinets. The Bathrooms also are upgraded with Granite tops. Tile backsplashes accent the kitchen and breakfast bar. Downstairs is all tile and upstairs has Beautiful wood laminate flooring. Nice Views of the lake from the Living room and from 2 of the bedrooms upstairs. Samsung washer and dryer are included. Neighborhood amenities include a large community pool Cabana and playground. Close to US1, I-95, shopping, and the beach.
Last Agent to Sell the Property
Coldwell Banker Realty License #3043109 Listed on: 06/23/2016

Last Buyer's Agent
Sherry Boswell
International Advantage Realty
Townhouse Details
Home Type
- Townhome
Est. Annual Taxes
- $2,383
Year Built
- Built in 2014
Lot Details
- 2,178 Sq Ft Lot
- Home fronts a pond
- Lake Front
- East Facing Home
HOA Fees
- $187 Monthly HOA Fees
Parking
- 1 Car Attached Garage
Property Views
- Lake
- Pond
Home Design
- Shingle Roof
- Concrete Siding
- Block Exterior
- Asphalt
- Stucco
Interior Spaces
- 1,548 Sq Ft Home
- 2-Story Property
- Open Floorplan
- Security Gate
- Washer
Kitchen
- Breakfast Bar
- Electric Range
- Microwave
- Dishwasher
Flooring
- Wood
- Laminate
- Tile
Bedrooms and Bathrooms
- 3 Bedrooms
- Split Bedroom Floorplan
- Bathtub and Shower Combination in Primary Bathroom
Outdoor Features
- In Ground Pool
- Patio
Schools
- Creel Elementary School
- Johnson Middle School
- Eau Gallie High School
Utilities
- Central Heating and Cooling System
- Electric Water Heater
Listing and Financial Details
- Assessor Parcel Number 27-37-08-77-00042.0-0004.00
Community Details
Overview
- Association fees include trash
- Leland Management ,Vivian Carvalho Association, Phone Number (321) 549-0721
- Lake Washington Townhomes Subdivision
- Maintained Community
Recreation
- Community Playground
- Community Pool
Pet Policy
- Breed Restrictions
Ownership History
Purchase Details
Home Financials for this Owner
Home Financials are based on the most recent Mortgage that was taken out on this home.Purchase Details
Home Financials for this Owner
Home Financials are based on the most recent Mortgage that was taken out on this home.Purchase Details
Home Financials for this Owner
Home Financials are based on the most recent Mortgage that was taken out on this home.Purchase Details
Purchase Details
Similar Homes in the area
Home Values in the Area
Average Home Value in this Area
Purchase History
| Date | Type | Sale Price | Title Company |
|---|---|---|---|
| Warranty Deed | $259,900 | Supreme Title Closings | |
| Warranty Deed | $259,900 | Supreme Title Closings | |
| Warranty Deed | $200,000 | Peninsula Title Services Llc | |
| Warranty Deed | $153,000 | Sunbelt Title Agency | |
| Warranty Deed | -- | None Available | |
| Warranty Deed | $131,335 | Dhi Title Of Florida Inc |
Mortgage History
| Date | Status | Loan Amount | Loan Type |
|---|---|---|---|
| Open | $265,487 | VA | |
| Closed | $265,487 | VA | |
| Previous Owner | $158,049 | No Value Available |
Property History
| Date | Event | Price | Change | Sq Ft Price |
|---|---|---|---|---|
| 02/20/2025 02/20/25 | Sold | $259,900 | +0.8% | $168 / Sq Ft |
| 01/28/2025 01/28/25 | Pending | -- | -- | -- |
| 01/27/2025 01/27/25 | For Sale | $257,900 | 0.0% | $167 / Sq Ft |
| 08/12/2022 08/12/22 | Rented | $2,100 | 0.0% | -- |
| 08/05/2022 08/05/22 | Under Contract | -- | -- | -- |
| 07/29/2022 07/29/22 | For Rent | $2,100 | 0.0% | -- |
| 10/20/2020 10/20/20 | Sold | $200,000 | -2.0% | $129 / Sq Ft |
| 09/15/2020 09/15/20 | Pending | -- | -- | -- |
| 09/04/2020 09/04/20 | For Sale | $204,000 | +33.3% | $132 / Sq Ft |
| 09/07/2016 09/07/16 | Sold | $153,000 | -4.3% | $99 / Sq Ft |
| 07/29/2016 07/29/16 | Pending | -- | -- | -- |
| 06/23/2016 06/23/16 | For Sale | $159,900 | -- | $103 / Sq Ft |
Tax History Compared to Growth
Tax History
| Year | Tax Paid | Tax Assessment Tax Assessment Total Assessment is a certain percentage of the fair market value that is determined by local assessors to be the total taxable value of land and additions on the property. | Land | Improvement |
|---|---|---|---|---|
| 2023 | $3,970 | $222,380 | $60,000 | $162,380 |
| 2022 | $2,200 | $165,680 | $0 | $0 |
| 2021 | $2,222 | $160,860 | $44,000 | $116,860 |
| 2020 | $1,850 | $139,540 | $0 | $0 |
| 2019 | $1,857 | $136,410 | $0 | $0 |
| 2018 | $1,848 | $133,870 | $0 | $0 |
| 2017 | $1,846 | $131,120 | $22,000 | $109,120 |
| 2016 | $1,690 | $118,850 | $16,000 | $102,850 |
| 2015 | $2,383 | $107,290 | $18,000 | $89,290 |
| 2014 | $339 | $13,000 | $13,000 | $0 |
Agents Affiliated with this Home
-

Seller's Agent in 2025
Claudia Davis
Davmor Realty, LLC
(321) 960-2577
1 in this area
2 Total Sales
-
C
Buyer's Agent in 2025
Christopher D'Anna
Robert Slack LLC
(321) 419-3111
9 in this area
40 Total Sales
-

Seller's Agent in 2022
Colleen Mazzoni
Brevard Property Experts & Mgt
(321) 369-9961
2 in this area
12 Total Sales
-

Buyer's Agent in 2022
Missy Barley
StarFish Realty
(386) 262-2728
1 in this area
26 Total Sales
-
K
Seller's Agent in 2020
Kristin Fee
Premium Properties Real Estate
-

Seller's Agent in 2016
Keith Carroll
Coldwell Banker Realty
(321) 432-8783
3 in this area
35 Total Sales
Map
Source: Space Coast MLS (Space Coast Association of REALTORS®)
MLS Number: 757882
APN: 27-37-08-77-00042.0-0004.00
- 2785 Reston St Unit 103
- 2765 Revolution St Unit 104
- 2765 Revolution St Unit 106
- 2705 Revolution St Unit 106
- 2705 Revolution St Unit 103
- 2735 Revolution St Unit 101
- 2775 Revolution St Unit 104
- 2775 Revolution St Unit 103
- 2500 Revolution St Unit 103
- 2550 Revolution St Unit 103
- 2520 Revolution St Unit 102
- 2505 Revolution St Unit 105
- 2615 Revolution St Unit 103
- 2605 Revolution St Unit 102
- 2728 Maderia Cir
- 1642 Rustic Way
- 1703 Pine Valley Dr
- 1760 Nicklaus Dr
- 1804 W Shores Rd
- 2223 Dryden Ct
