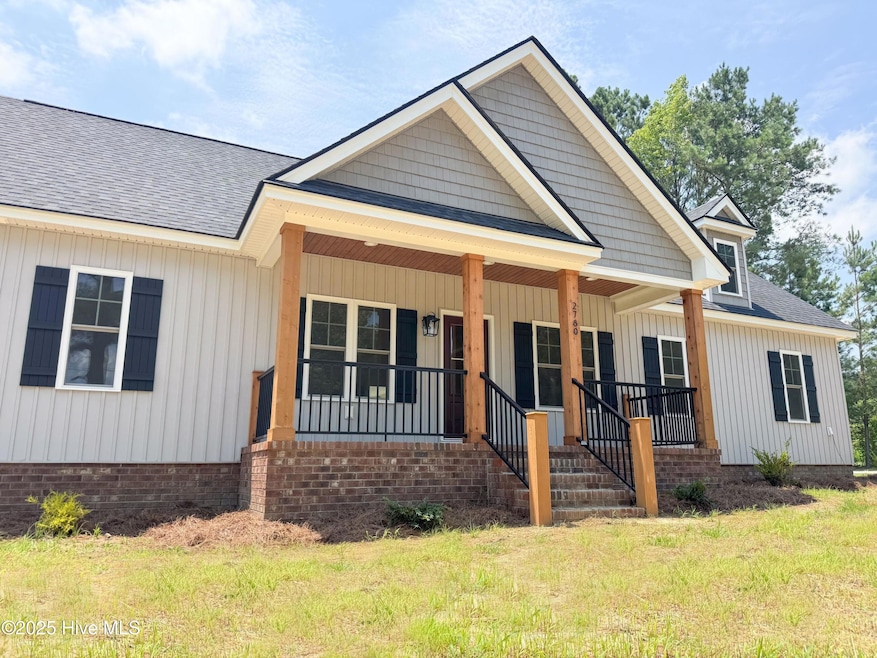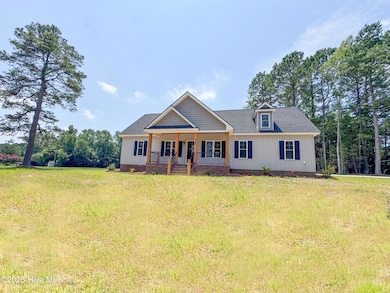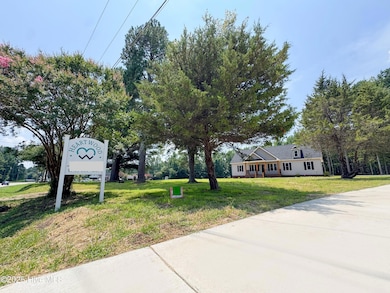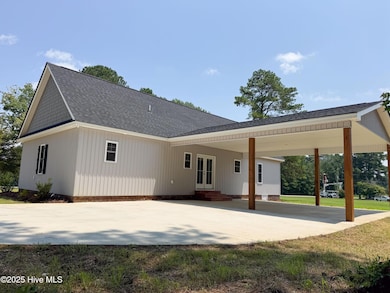
2780 S Old Carriage Rd Rocky Mount, NC 27803
Estimated payment $2,006/month
Highlights
- Wooded Lot
- No HOA
- Attached Garage
- 1 Fireplace
- Home Office
- Living Room
About This Home
Welcome to your dream home! This brand new custom-built residence, completed in July 2025, is nestled on a spacious and serene one-acre lot in a highly desirable area of Nash County. Surrounded by majestic mature oak, cedar, and pine trees, this property offers the perfect blend of privacy and elegance. From the moment you arrive, the stunning curb appeal of this unique country home draws you in. Designed with a generous ranch-style open floor plan, this home is perfectly laid out for entertaining friends and family. Pay special attention to the exquisite details throughout the house, including the luxurious real Siberian marble countertops and the beautifully crafted Latin-inspired concrete hood--truly a chef's delight! For moments of tranquility, retreat to the expansive master bedroom, your personal haven. This sanctuary features a spa-like bathroom designed for relaxation and rejuvenation. Indulge in the amazing walk-in tile shower, and enjoy the convenience of two dual and independent vanities, along with a dedicated beauty station--everything you need to start and end your day in style. Discover the perfect blend of luxury and low-maintenance living in this stunning custom home, designed for all lifestyles. This thoughtfully crafted residence showcases premium board and batten and cedar shake-style siding, ensuring durability without the worry of excessive painting bills. The real cedar columns provide structural integrity and timeless appeal, while the fiberglass exterior doors offer the beauty of wood without the risk of rot. Step inside, and you'll find solid interior doors that add a touch of elegance to every room. The home's crawl space is a standout feature: fully insulated, temperature-controlled, and encapsulated to prevent mold issues and maintain a clean, breathable environment. Say goodbye to concerns about rotten floor systems! The carport is not only a convenient addition to daily life but also an opportunity for future customization.
Home Details
Home Type
- Single Family
Est. Annual Taxes
- $129
Year Built
- Built in 2025
Lot Details
- 0.93 Acre Lot
- Lot Dimensions are 106x259x179x336
- Wooded Lot
Home Design
- Brick Foundation
- Wood Frame Construction
- Architectural Shingle Roof
- Wood Siding
- Vinyl Siding
- Stick Built Home
Interior Spaces
- 1,600 Sq Ft Home
- 1-Story Property
- Ceiling Fan
- 1 Fireplace
- Family Room
- Living Room
- Home Office
- Crawl Space
- Dishwasher
- Laundry Room
Flooring
- Laminate
- Tile
Bedrooms and Bathrooms
- 3 Bedrooms
- 2 Full Bathrooms
Attic
- Attic Floors
- Pull Down Stairs to Attic
Parking
- Attached Garage
- 2 Attached Carport Spaces
- Driveway
Schools
- Winstead Elementary School
- Nash Central Middle School
- Nash Central High School
Utilities
- Forced Air Heating System
- Propane Water Heater
Community Details
- No Home Owners Association
Listing and Financial Details
- Assessor Parcel Number 3729-00-47-3311
Map
Home Values in the Area
Average Home Value in this Area
Tax History
| Year | Tax Paid | Tax Assessment Tax Assessment Total Assessment is a certain percentage of the fair market value that is determined by local assessors to be the total taxable value of land and additions on the property. | Land | Improvement |
|---|---|---|---|---|
| 2024 | $129 | $16,920 | $16,920 | $0 |
| 2023 | $135 | $16,920 | $0 | $0 |
| 2022 | $135 | $16,920 | $16,920 | $0 |
| 2021 | $158 | $19,710 | $16,920 | $2,790 |
| 2020 | $158 | $19,710 | $16,920 | $2,790 |
| 2019 | $158 | $19,710 | $16,920 | $2,790 |
| 2018 | $152 | $19,710 | $0 | $0 |
| 2017 | $277 | $19,710 | $0 | $0 |
| 2015 | $271 | $18,987 | $0 | $0 |
| 2014 | $237 | $18,987 | $0 | $0 |
Property History
| Date | Event | Price | Change | Sq Ft Price |
|---|---|---|---|---|
| 07/17/2025 07/17/25 | For Sale | $369,000 | -- | $231 / Sq Ft |
Purchase History
| Date | Type | Sale Price | Title Company |
|---|---|---|---|
| Deed | -- | None Listed On Document | |
| Deed | -- | None Listed On Document | |
| Special Warranty Deed | $8,000 | None Available | |
| Gift Deed | -- | None Available | |
| Special Warranty Deed | $8,000 | None Listed On Document | |
| Gift Deed | -- | None Listed On Document | |
| Deed | -- | -- |
Mortgage History
| Date | Status | Loan Amount | Loan Type |
|---|---|---|---|
| Previous Owner | $163,000 | Purchase Money Mortgage |
Similar Homes in Rocky Mount, NC
Source: Hive MLS
MLS Number: 100519609
APN: 3729-00-47-3311
- 3895 Josiah Ct
- 3881 Josiah Ct
- 000 S Old Carriage Rd
- 4097 Cordiality Church Rd
- 2900 Barnes Hill Church Rd
- Lot 4 Bedfordshire Rd
- 4969 Redman Rd
- 1700 Bedfordshire Rd
- Lot 7 Tbd West Mount
- 0 West Mount
- 1589 S Old Carriage Rd
- 1611 S Old Carriage Rd
- 1665 S Old Carriage Rd
- 0 Off of Bethlehem Rd Unit LotWP001
- 922 Bridle Dr
- 2325 S Halifax Rd
- 132 Rockfall Way
- 000 S Halifax
- 1104 S Halifax Rd
- 621 Daffodil Way
- 621 Daffodil Way
- 3430 Eastern Ave
- 401 Essex Rd
- 237 S Winstead Ave
- 3430 Sunset Ave
- 125 N Wheeless Dr Unit L
- 205 Simbelyn Dr
- 6654 Colleen Dr
- 1016 Hazelwood Dr
- 1617 Burton St
- 801 Paul St
- 1508 Beal St
- 2117 Hurt Dr
- 2235 Hurt Dr
- 1301 W Thomas St
- 2209 Hurt Dr
- 2203 Hurt Dr
- 18 Ashlar Ct
- 201 S Grace St
- 118 S Pearl St





