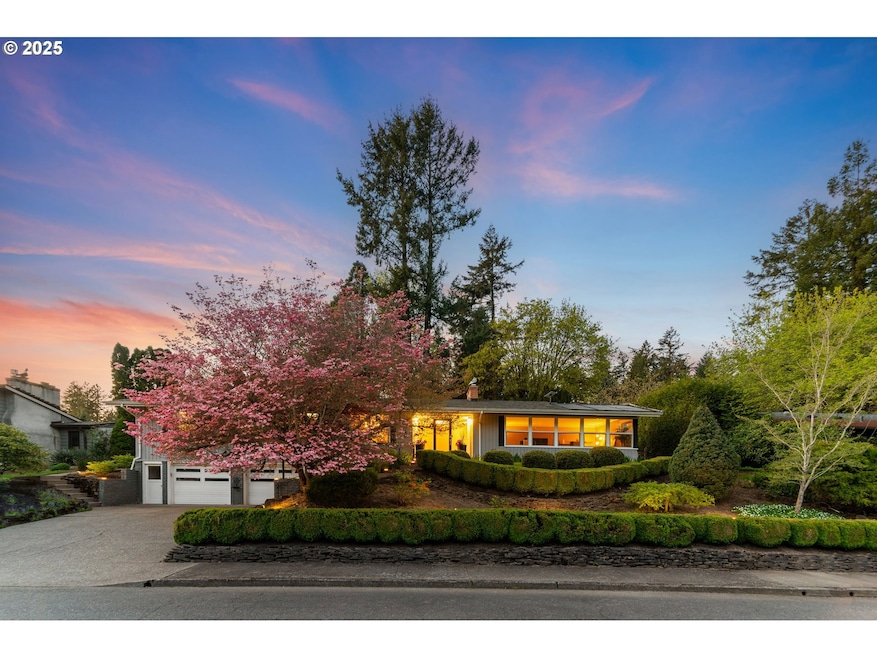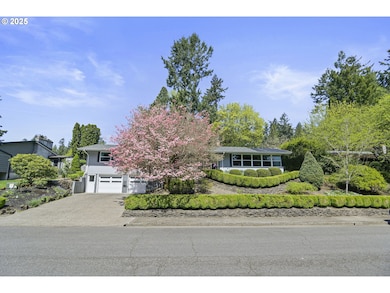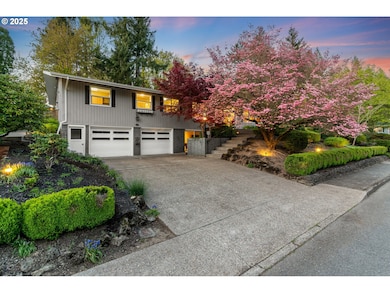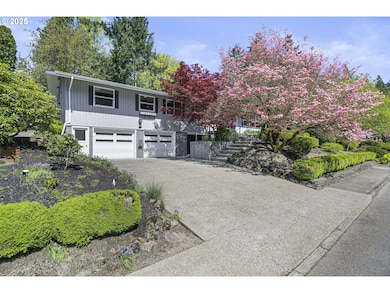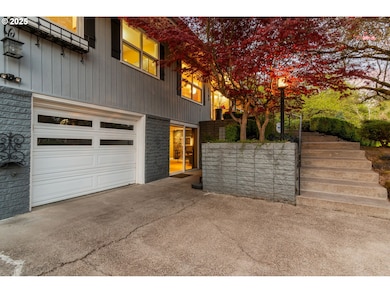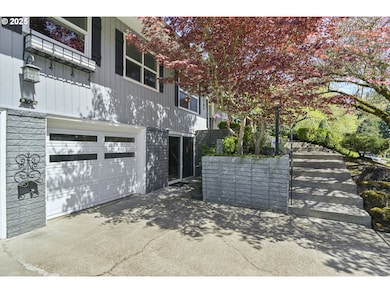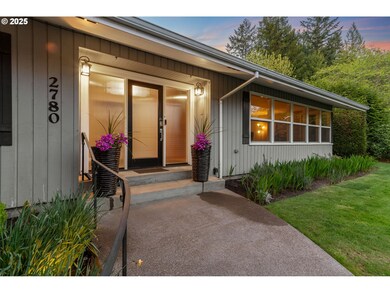2780 SW West Point Ave Portland, OR 97225
Estimated payment $6,222/month
Highlights
- Wine Cellar
- In Ground Pool
- Territorial View
- Bridlemile Elementary School Rated A-
- Covered Deck
- Vaulted Ceiling
About This Home
Backyard paradise in the West Point Park neighborhood in West Slope. Let your troubles drift away as you relax in the fabulous pool in your private backyard(currently winterized). From the welcoming front porch to the backyard gazebo, every detail in this lovely home has been thoughtfully updated and meticulously finished. Built in 1963, the home has 2,994sf of living space on 2 levels with 3 beds, 3 full baths, and 2 gas fireplaces. Formal living and dining with hard woods and walls of windows. Chef’s kitchen with a Café 6-burner, dual oven range, stainless appliance suite, breakfast nook, and a Butler’s pantry/laundry room. The primary suite has hardwoods and an en-suite bath with a walk-in shower and marble-tile floors. 2nd bedroom on the main level and den/family room that leads to the backyard. The large bonus room on the lower level has a gas fireplace, pool table, plush carpet, and a Wet Bar with a wine and a beverage fridge plus a commercial ice maker. There is a wine cellar with a wood-clad barrel-vaulted ceiling and wine storage built-in. The 3rd bedroom is served by a separate bathroom with a walk-in shower. The backyard is the perfect finishing touch. The crystal blue pool is the heart of it set between the sun decks, patio, gazebo, and the chemical-free hot tub with lid assist. The whole home is serviced by a generator, when needed, and the systems and mechanicals have been updated. There is truly too much to list and you must see for yourself. Welcome home!
Listing Agent
Coldwell Banker Bain Brokerage Phone: 503-913-1587 License #200105031 Listed on: 04/28/2025

Home Details
Home Type
- Single Family
Est. Annual Taxes
- $11,676
Year Built
- Built in 1963 | Remodeled
Lot Details
- 10,018 Sq Ft Lot
- Fenced
- Level Lot
- Sprinkler System
- Private Yard
- Garden
Parking
- 2 Car Garage
- Garage on Main Level
- Tuck Under Garage
- Garage Door Opener
- Driveway
Home Design
- Slab Foundation
- Composition Roof
- Wood Siding
- Concrete Perimeter Foundation
Interior Spaces
- 2,994 Sq Ft Home
- 2-Story Property
- Built-In Features
- Wainscoting
- Vaulted Ceiling
- 2 Fireplaces
- Gas Fireplace
- Double Pane Windows
- Vinyl Clad Windows
- Entryway
- Wine Cellar
- Family Room
- Living Room
- Dining Room
- Territorial Views
- Finished Basement
- Natural lighting in basement
- Security System Leased
Kitchen
- Breakfast Area or Nook
- Butlers Pantry
- Double Convection Oven
- Free-Standing Gas Range
- Range Hood
- Plumbed For Ice Maker
- Dishwasher
- Stainless Steel Appliances
- Quartz Countertops
- Disposal
Flooring
- Wood
- Wall to Wall Carpet
- Marble
Bedrooms and Bathrooms
- 3 Bedrooms
- Primary Bedroom on Main
- Walk-in Shower
Laundry
- Laundry Room
- Washer and Dryer
Accessible Home Design
- Accessibility Features
Pool
- In Ground Pool
- Spa
Outdoor Features
- Covered Deck
- Covered Patio or Porch
- Gazebo
Schools
- Bridlemile Elementary School
- West Sylvan Middle School
- Lincoln High School
Utilities
- 95% Forced Air Zoned Heating and Cooling System
- Heating System Uses Gas
- Gas Water Heater
- High Speed Internet
Community Details
- No Home Owners Association
Listing and Financial Details
- Assessor Parcel Number R86123
Map
Home Values in the Area
Average Home Value in this Area
Tax History
| Year | Tax Paid | Tax Assessment Tax Assessment Total Assessment is a certain percentage of the fair market value that is determined by local assessors to be the total taxable value of land and additions on the property. | Land | Improvement |
|---|---|---|---|---|
| 2025 | $11,176 | $491,430 | -- | -- |
| 2024 | $10,635 | $477,120 | -- | -- |
| 2023 | $10,635 | $463,230 | $0 | $0 |
| 2022 | $10,125 | $463,230 | $0 | $0 |
| 2021 | $9,860 | $436,650 | $0 | $0 |
| 2020 | $9,592 | $423,940 | $0 | $0 |
| 2019 | $9,341 | $411,600 | $0 | $0 |
| 2018 | $8,612 | $381,420 | $0 | $0 |
| 2017 | $8,269 | $370,320 | $0 | $0 |
| 2016 | $7,545 | $359,540 | $0 | $0 |
| 2015 | $7,179 | $349,070 | $0 | $0 |
| 2014 | $6,978 | $338,910 | $0 | $0 |
Property History
| Date | Event | Price | List to Sale | Price per Sq Ft | Prior Sale |
|---|---|---|---|---|---|
| 11/01/2025 11/01/25 | Price Changed | $998,000 | -2.2% | $333 / Sq Ft | |
| 08/30/2025 08/30/25 | For Sale | $1,020,000 | 0.0% | $341 / Sq Ft | |
| 08/30/2025 08/30/25 | Off Market | $1,020,000 | -- | -- | |
| 08/01/2025 08/01/25 | Price Changed | $1,020,000 | -8.9% | $341 / Sq Ft | |
| 06/11/2025 06/11/25 | Price Changed | $1,120,000 | -6.3% | $374 / Sq Ft | |
| 04/28/2025 04/28/25 | For Sale | $1,195,000 | +67.6% | $399 / Sq Ft | |
| 02/21/2019 02/21/19 | Sold | $713,000 | +2.0% | $244 / Sq Ft | View Prior Sale |
| 02/03/2019 02/03/19 | Pending | -- | -- | -- | |
| 01/24/2019 01/24/19 | For Sale | $699,000 | -- | $239 / Sq Ft |
Purchase History
| Date | Type | Sale Price | Title Company |
|---|---|---|---|
| Warranty Deed | $713,000 | Lawyers Title | |
| Interfamily Deed Transfer | -- | Ticor Title | |
| Interfamily Deed Transfer | -- | Fidelity Natl Title Co Of Or | |
| Interfamily Deed Transfer | -- | Fidelity Natl Title Co Of Or | |
| Warranty Deed | $274,450 | Chicago Title Insurance Comp |
Mortgage History
| Date | Status | Loan Amount | Loan Type |
|---|---|---|---|
| Previous Owner | $193,000 | New Conventional | |
| Previous Owner | $222,500 | Unknown | |
| Previous Owner | $219,550 | No Value Available |
Source: Regional Multiple Listing Service (RMLS)
MLS Number: 744934170
APN: R0086123
- 2625 SW 75th Terrace
- 7445 SW Canyon Dr
- 8115 SW Valley View Dr
- 8195 SW Canyon Ln
- 7450 SW Canyon Rd
- 3090 SW Grace Ln
- 7785 SW West Slope Dr
- 8275 SW Canyon Rd
- 3329 SW Ridgewood Ave
- 3190 SW Ridgewood Ave
- 8475 SW Canyon Ln
- 2065 SW 75th Ave
- 3300 SW Ridgewood Ave
- 7420 SW Pointer Rd
- 2680 SW 87th Ave Unit 8
- 7145 SW Gable Pkwy
- 1940 SW 71st Ave
- 7160 SW Gable Park Rd
- 3860 SW 75th Ave
- 7718 SW Barnes Rd Unit A
- 7900 SW Brentwood St
- 2130 SW Camelot Ct
- 8150 SW Barnes Rd
- 6331 SW Canyon Ct
- 1380 SW 66th Ave
- 4836-4970 SW Laurelwood Dr
- 4929 SW Scholls Ferry Rd
- 8340 SW Apple Way
- 4835 SW Oleson Rd
- 6239 SW Beaverton Hillsdale Hwy
- 6035-6085 SW Beaverton-Hillsdale Hwy
- 5817-5845 SW Beaverton-Hillsdale Hwy
- 5718-5856 SW Beaverton-Hillsdale Hwy
- 10480 SW Eastridge St
- 5704 SW Beaverton Hillsdale Hwy Unit 17
- 4925 SW Jamieson Rd
- 10420 SW Kennedy St
- 3750 SW 108th Ave
- 5745 SW Oleson Rd
- 4200 SW 107th Ave
