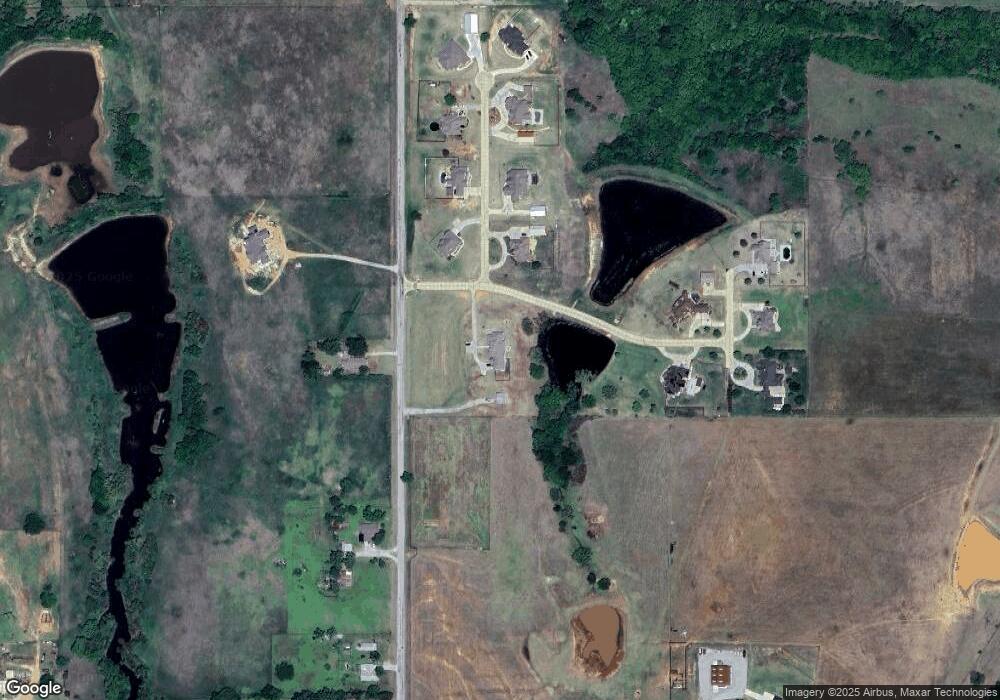278045 278045 Hidden Creek Dr Duncan, OK 73533
4
Beds
4
Baths
3,888
Sq Ft
--
Built
About This Home
This home is located at 278045 278045 Hidden Creek Dr, Duncan, OK 73533. 278045 278045 Hidden Creek Dr is a home located in Stephens County with nearby schools including Empire High School.
Create a Home Valuation Report for This Property
The Home Valuation Report is an in-depth analysis detailing your home's value as well as a comparison with similar homes in the area
Home Values in the Area
Average Home Value in this Area
Tax History Compared to Growth
Map
Nearby Homes
- 278045 Hidden Creek Dr
- 278590 E 1730 Rd
- 1105 N 60th St
- B1L4A Trail Side Dr
- B2L5 Trail Side Dr
- 172789 Trail Side Dr
- B4 L11 Prospectors Ridge Dr
- B3L9 Prospectors Ridge Dr
- 172931 Prospectors Ridge Dr
- 174085 N 2770 Rd
- 1317 S 58th St
- 2086 N 44th St
- 701 Drexal Place
- 1715 S 42nd St
- 1385 Smith Rd
- 4705 W Seminole Rd
- 1244 Carriage Dr
- 210 N 31st St
- 0 W Beech Ave
- 206 N 28th St
- 7524 Pleasant View Ln
- 172636 Pleasant View Ln
- 172618 Pleasant View Ln
- 7416 Hidden Creek Dr
- 7417 Hidden Creek Dr
- 172629 Pleasant View Ln
- 172561 Pleasant View Ln
- 7532 Pleasant View Ln
- 172572 172572 Pleasant View Ln
- 7536 N Pleasant View Ln
- 212 Rr 1
- 212 Rr 1
- 7408 Hidden Creek Dr
- 7412 Hidden Creek Dr
- 213 Rr 1
- 280 Rr 1
- 281 Rr 1
- 278548 E 1730 Rd
- 6726 W Beech Ave
- 340 S 74th St
