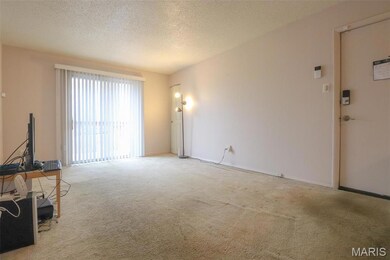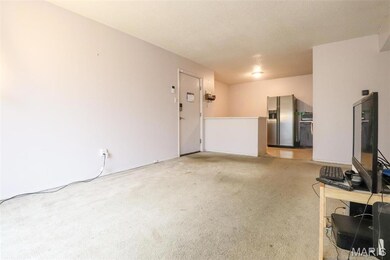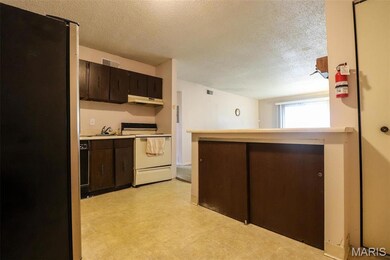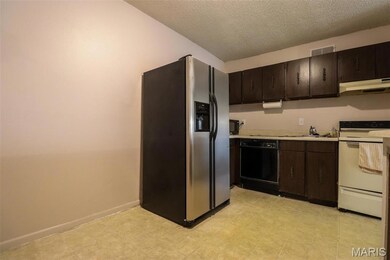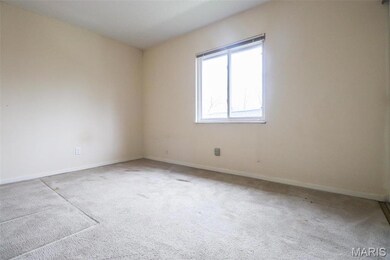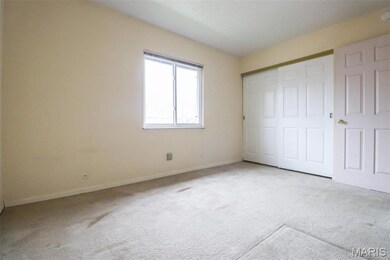2781 Blackforest Dr Unit C Saint Louis, MO 63129
Estimated payment $950/month
Highlights
- In Ground Pool
- Deck
- Eat-In Kitchen
- Oakville Senior High School Rated 9+
- Ranch Style House
- Guest Parking
About This Home
Why rent when you can own this second-floor, 2-bedroom, and 1 bathroom condo? Open concept, spacious living room with doors to your private balcony with a beautiful view of the wooded area. Large eat-in kitchen, with pantry, and all appliances stay, including an electric stove/oven, dishwasher, disposal, and refrigerator. Both bedrooms have large closets and ample storage space. The complex has a laundry facility, an inground pool, grills, and a game area for the owners and occupants. This is a wonderful community that has get-togethers throughout the year. Come see this unit today before it is gone. The seller already has a passing Saint Louis County Occupancy. Location: Upper Level
Listing Agent
Realty Executives of St. Louis License #1999034489 Listed on: 04/07/2025

Property Details
Home Type
- Condominium
Est. Annual Taxes
- $959
Year Built
- Built in 1973
HOA Fees
- $450 Monthly HOA Fees
Home Design
- Ranch Style House
- Split Level Home
- Brick Exterior Construction
Interior Spaces
- 834 Sq Ft Home
- Window Treatments
- Sliding Doors
- Combination Dining and Living Room
Kitchen
- Eat-In Kitchen
- Breakfast Bar
- Dishwasher
Flooring
- Carpet
- Laminate
Bedrooms and Bathrooms
- 2 Bedrooms
- 1 Full Bathroom
Home Security
Parking
- Guest Parking
- Off-Street Parking
Outdoor Features
- In Ground Pool
- Deck
Schools
- Wohlwend Elem. Elementary School
- Bernard Middle School
- Oakville Sr. High School
Utilities
- Forced Air Heating and Cooling System
- Electric Water Heater
- High Speed Internet
- Cable TV Available
Listing and Financial Details
- Assessor Parcel Number 32J-52-0870
Community Details
Overview
- Association fees include ground maintenance, pool, sewer, snow removal, trash, water
- 144 Units
Additional Features
- Laundry Facilities
- Fire and Smoke Detector
Map
Home Values in the Area
Average Home Value in this Area
Tax History
| Year | Tax Paid | Tax Assessment Tax Assessment Total Assessment is a certain percentage of the fair market value that is determined by local assessors to be the total taxable value of land and additions on the property. | Land | Improvement |
|---|---|---|---|---|
| 2025 | $959 | $16,550 | $3,970 | $12,580 |
| 2024 | $959 | $14,380 | $1,820 | $12,560 |
| 2023 | $959 | $14,380 | $1,820 | $12,560 |
| 2022 | $723 | $11,040 | $2,530 | $8,510 |
| 2021 | $699 | $11,040 | $2,530 | $8,510 |
| 2020 | $596 | $8,950 | $1,500 | $7,450 |
| 2019 | $594 | $8,950 | $1,500 | $7,450 |
| 2018 | $497 | $6,760 | $1,670 | $5,090 |
| 2017 | $496 | $6,760 | $1,670 | $5,090 |
| 2016 | $474 | $6,190 | $1,670 | $4,520 |
| 2015 | $434 | $6,190 | $1,670 | $4,520 |
| 2014 | $653 | $9,210 | $1,120 | $8,090 |
Property History
| Date | Event | Price | List to Sale | Price per Sq Ft |
|---|---|---|---|---|
| 10/02/2025 10/02/25 | For Sale | $79,900 | 0.0% | $96 / Sq Ft |
| 10/01/2025 10/01/25 | Off Market | -- | -- | -- |
| 04/07/2025 04/07/25 | For Sale | $79,900 | -- | $96 / Sq Ft |
| 04/02/2025 04/02/25 | Off Market | -- | -- | -- |
Purchase History
| Date | Type | Sale Price | Title Company |
|---|---|---|---|
| Warranty Deed | $73,000 | None Available | |
| Warranty Deed | $62,000 | -- | |
| Warranty Deed | $41,000 | -- |
Mortgage History
| Date | Status | Loan Amount | Loan Type |
|---|---|---|---|
| Open | $58,000 | Fannie Mae Freddie Mac | |
| Previous Owner | $55,800 | Purchase Money Mortgage | |
| Previous Owner | $30,000 | No Value Available |
Source: MARIS MLS
MLS Number: MIS25020361
APN: 32J-52-0870
- 2793 Blackforest Dr Unit B
- 2781 Blackforest Dr Unit B
- 2804 Blackforest Dr Unit A
- 2840 Blackforest Dr Unit B
- 5788 Westphalia Ln Unit 5788
- 2745 Westphalia Ct Unit C
- 5766 Westphalia Ln Unit C
- 5655 Chalet Hill Dr
- 2766 Chalet Hill Dr
- 2649 Nahn Dr
- 5810 Flaming Leaf Ct
- 5556 Milburn Rd
- 2667 Apple Creek Dr
- 5908 Oakville Woods Place
- 2865 Gatling Dr
- 5523 Fireleaf Dr
- 5581 Baronridge Dr Unit 5
- 5569 Baronridge Dr Unit 10
- 2711 Windford Ct
- 6017 Wagon Mount Ct
- 2807 Innsbruck Dr
- 2610 Deloak Dr
- 2506 England Town Rd
- 5549 Southfield Dr
- 2514 Deloak Dr
- 2706 Yaeger Rd
- 5372 Chatfield Dr
- 3219 Patterson Place Dr
- 2511 El Paulo Ct
- 4321 Martyridge Dr
- 5625 Hunters Valley Ct
- 4147 Garvey Dr
- 4080 Sir Bors Ct
- 6930 Birdie Ln
- 19 Kassebaum Ln
- 3216 Yorkchester Dr
- 5010 Clayridge Dr
- 4251 Summit Knoll Dr
- 1123 Kingbolt Circle Dr
- 4851 Lemay Ferry Rd

