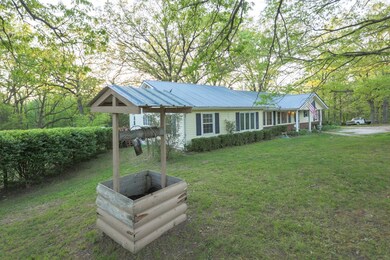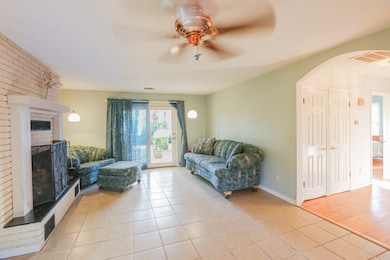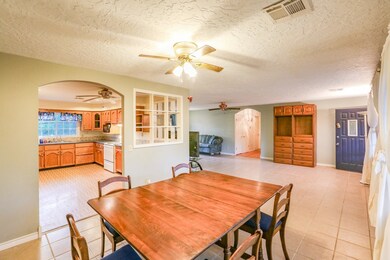
$519,999
- 6 Beds
- 3 Baths
- 2,823 Sq Ft
- 6269 E State Highway 76
- Anderson, MO
Welcome to this beautifully updated ranch-style home, offering the perfect blend of space, modern comfort & country living! On 7.58 gorgeous acres, this property boasts picturesque views & is conveniently located close to NWA & Joplin.Inside, you'll love the spacious layout perfect for everyday living & entertaining. The stunning custom kitchen is a chef's dream, offering generous
Jessica Mustain National Realty






