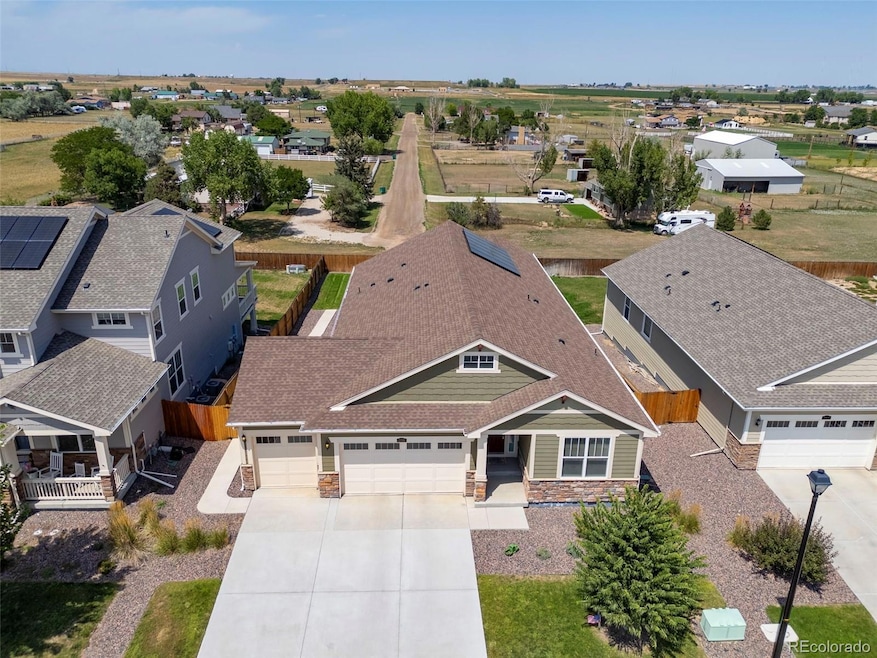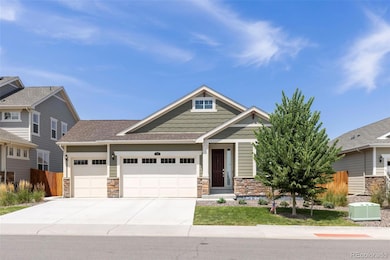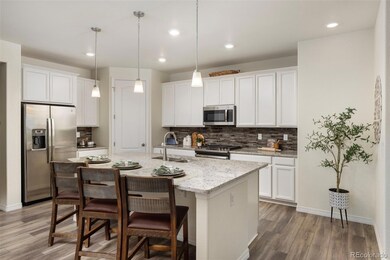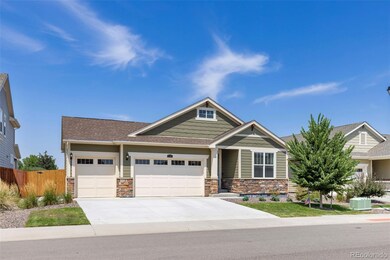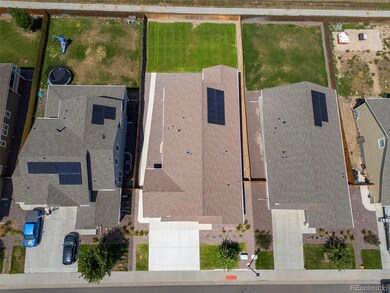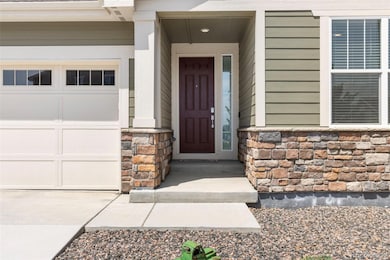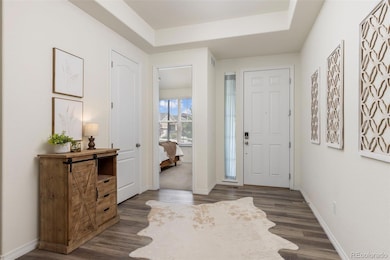2781 E 163rd Place Thornton, CO 80602
Estimated payment $4,481/month
Highlights
- Primary Bedroom Suite
- Contemporary Architecture
- Granite Countertops
- Open Floorplan
- High Ceiling
- Private Yard
About This Home
THIS HOME HAS IT ALL! Modern finishes on this newer home with a country feel. Sunlight pours through the windows of this beautiful home, highlighting the clean lines and modern finishes that make every room feel bright and inviting. Step out back and you’ll find yourself in a space that feels worlds away — a private yard that opens to the quiet charm of neighboring acreage homes and a gently used dirt road that adds just the right touch of rustic serenity. Full unfinished basement ready for you to put your own vibes into. Whether you're sipping coffee on the patio or watching the sunset in the peace of your own fenced yard, there's a sense of calm here that's hard to find. And with a spacious four-car garage, there’s plenty of room for all your gear, hobbies, or weekend projects. Close to shopping , restaurants and highway access. ASK ABOUT INCENTIVES WITH PREFERRED LENDER!
Listing Agent
8z Real Estate Brokerage Email: Connie.Cimato@8z.com,720-955-0420 License #100066448 Listed on: 08/07/2025

Home Details
Home Type
- Single Family
Est. Annual Taxes
- $6,955
Year Built
- Built in 2019
Lot Details
- 10,335 Sq Ft Lot
- South Facing Home
- Property is Fully Fenced
- Landscaped
- Private Yard
HOA Fees
- $47 Monthly HOA Fees
Parking
- 4 Car Attached Garage
- Tandem Parking
Home Design
- Contemporary Architecture
- Frame Construction
- Composition Roof
- Cement Siding
- Stone Siding
Interior Spaces
- 1-Story Property
- Open Floorplan
- High Ceiling
- Gas Log Fireplace
- Double Pane Windows
- Window Treatments
- Living Room
- Dining Room
- Home Office
- Smart Thermostat
- Laundry Room
Kitchen
- Oven
- Microwave
- Dishwasher
- Kitchen Island
- Granite Countertops
- Disposal
Flooring
- Carpet
- Laminate
- Tile
Bedrooms and Bathrooms
- 3 Main Level Bedrooms
- Primary Bedroom Suite
Unfinished Basement
- Sump Pump
- Stubbed For A Bathroom
- Natural lighting in basement
Outdoor Features
- Covered Patio or Porch
Schools
- West Ridge Elementary School
- Roger Quist Middle School
- Brighton High School
Utilities
- Forced Air Heating and Cooling System
- Gas Water Heater
Listing and Financial Details
- Exclusions: Sellers personal property, washer & dryer.
- Assessor Parcel Number R0182094
Community Details
Overview
- Orchard Farms Association, Phone Number (303) 779-5710
- Built by Lennar
- Orchard Farms Subdivision, Springdale Floorplan
Recreation
- Community Playground
- Park
Map
Home Values in the Area
Average Home Value in this Area
Tax History
| Year | Tax Paid | Tax Assessment Tax Assessment Total Assessment is a certain percentage of the fair market value that is determined by local assessors to be the total taxable value of land and additions on the property. | Land | Improvement |
|---|---|---|---|---|
| 2024 | $6,955 | $43,120 | $8,810 | $34,310 |
| 2023 | $6,934 | $48,840 | $6,900 | $41,940 |
| 2022 | $6,108 | $37,300 | $7,090 | $30,210 |
| 2021 | $6,404 | $37,300 | $7,090 | $30,210 |
| 2020 | $5,723 | $34,560 | $7,290 | $27,270 |
| 2019 | $774 | $4,670 | $4,670 | $0 |
| 2018 | $43 | $260 | $260 | $0 |
| 2017 | $2 | $10 | $10 | $0 |
| 2016 | $2 | $10 | $10 | $0 |
| 2015 | $2 | $1,400 | $1,400 | $0 |
| 2014 | -- | $30 | $30 | $0 |
Property History
| Date | Event | Price | List to Sale | Price per Sq Ft |
|---|---|---|---|---|
| 11/11/2025 11/11/25 | For Sale | $729,900 | 0.0% | $320 / Sq Ft |
| 10/31/2025 10/31/25 | Off Market | $729,900 | -- | -- |
| 08/07/2025 08/07/25 | For Sale | $729,900 | -- | $320 / Sq Ft |
Purchase History
| Date | Type | Sale Price | Title Company |
|---|---|---|---|
| Warranty Deed | $780,000 | First Integrity Title | |
| Special Warranty Deed | $533,850 | Calatlantic Title |
Mortgage History
| Date | Status | Loan Amount | Loan Type |
|---|---|---|---|
| Open | $684,250 | New Conventional | |
| Previous Owner | $427,080 | New Conventional |
Source: REcolorado®
MLS Number: 3657321
APN: 1573-01-3-01-096
- 16317 Elizabeth St
- 2702 E 161st Place
- 2802 E 161st Place
- The Silverton Plan at York Station
- The Blue Sky Plan at York Station
- The Purgatory Plan at York Station
- The Eldora Plan at York Station
- 16076 Columbine Place
- 15967 Detroit St
- 15917 Clayton St
- 3550 E 160th Ave
- 1951 E 160th Ave
- 15825 Josephine Cir E
- 15719 Josephine St
- 1685 E 160th Ave
- 1501 E 160th Ave
- 15242 Saint Paul St
- 15222 Saint Paul St
- 2880 E 153rd Ave
- 2870 E 153rd Ave
- 16105 Washington St
- 16893 Palisade Loop
- 638 W 175th Ave
- 17656 Olive St
- 678 176th Ave
- 706 176th Ave
- 17781 Fox St
- 16600 Peak St
- 1752 W 167th Ave
- 14770 Orchard Pkwy
- 663 W 148th Ave
- 14705 Orchard Pkwy
- 16785 Sheridan Pkwy
- 14310 Grant St
- 14251 Grant St
- 2092 Alcott Way
- 2349 W 165th Ln
- 13829 Josephine Ct
- 13833 Leyden St
- 4654 E 135th Ave
