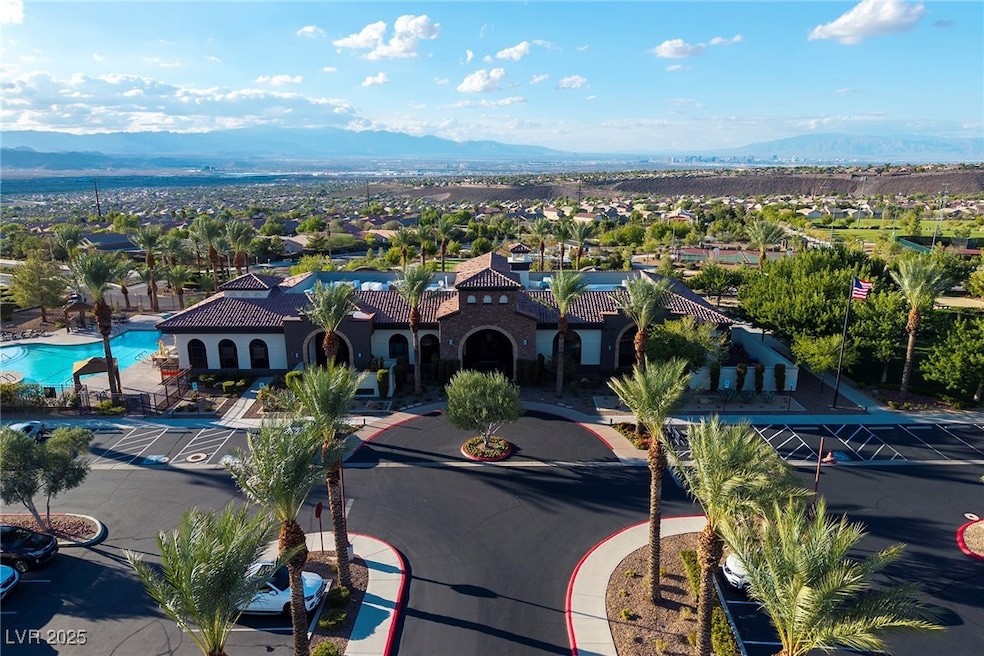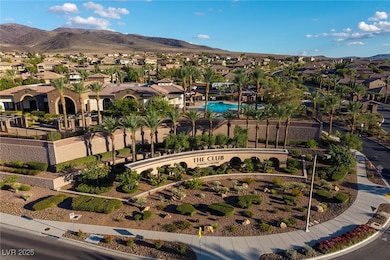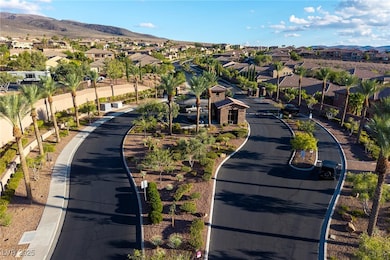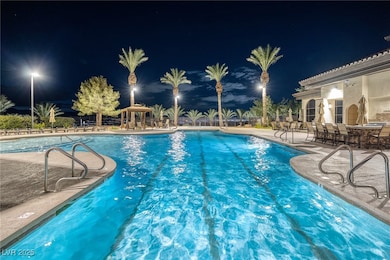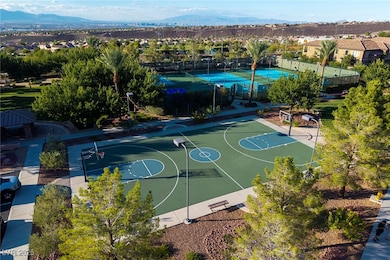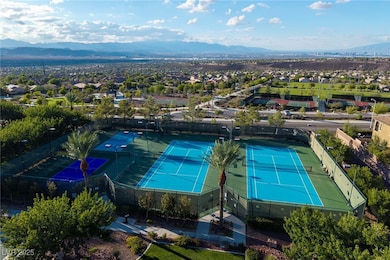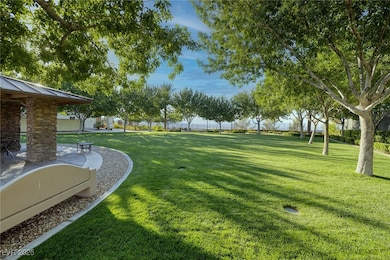2781 Josephine Dr Henderson, NV 89044
Madeira Canyon NeighborhoodEstimated payment $7,591/month
Highlights
- Fitness Center
- Gated Community
- Clubhouse
- Shirley & Bill Wallin Elementary School Rated A-
- View of Las Vegas Strip
- Marble Flooring
About This Home
PRICED UNDER APPRAISED VALUE & HOT BUY! Villa Vista in The Club at Madeira Canyon. Beautiful Modern Remodel w/ Stunning Las Vegas Strip Views in Guard Gated Swim & Tennis Community. Gated Courtyard Entrance, Riverstone Water Feature in Front & Back. Entertainer’s Kitchen w/ Professional Appliances, Bar Seating & Striking Backsplash. Open Indoor/Outdoor Design. Imported Italian CremaMarfil Marble Floors, Stunning Light Fixtures, Custom Wall Treatments, Interior Designer Finishes. Strip View Loft w/ Balcony. Main Level Primary w/ Gorgeous Spa Bath w/ Dual Vanities, Separate Tub & Expansive Closet. 2 Guest Rms are En-Suites + One w/ Private Balcony. Great Outdoor Space w/ Covered Patio, Fire Lounge, Newly Painted Exterior. Coveted Community features a Clubhouse, Community Pool & Spa, Walking Trails, Tennis, Basketball and Fitness Facilities. Mins to Shops, 5-Star Dining & Top Schools. Nevada is a State WITHOUT Individual & Corporate Income Taxes offering significant savings for Residents.
Listing Agent
Douglas Elliman of Nevada LLC Brokerage Phone: 702-616-1910 License #S.0074661 Listed on: 12/06/2024

Home Details
Home Type
- Single Family
Est. Annual Taxes
- $5,738
Year Built
- Built in 2007
Lot Details
- 8,276 Sq Ft Lot
- South Facing Home
- Wrought Iron Fence
- Back Yard Fenced
- Block Wall Fence
- Drip System Landscaping
- Artificial Turf
HOA Fees
- $273 Monthly HOA Fees
Parking
- 3 Car Attached Garage
- Inside Entrance
- Garage Door Opener
Property Views
- Las Vegas Strip
- City
- Mountain
Home Design
- Tile Roof
Interior Spaces
- 3,369 Sq Ft Home
- 2-Story Property
- Furnished or left unfurnished upon request
- Ceiling Fan
- Gas Fireplace
- Double Pane Windows
- Blinds
- Family Room with Fireplace
Kitchen
- Double Oven
- Built-In Gas Oven
- Gas Cooktop
- Microwave
- Dishwasher
- ENERGY STAR Qualified Appliances
- Disposal
Flooring
- Carpet
- Marble
Bedrooms and Bathrooms
- 4 Bedrooms
- Primary Bedroom on Main
Laundry
- Laundry Room
- Laundry on main level
- Sink Near Laundry
- Laundry Cabinets
- Gas Dryer Hookup
Eco-Friendly Details
- Energy-Efficient Windows with Low Emissivity
- Sprinkler System
Outdoor Features
- Balcony
- Courtyard
- Covered Patio or Porch
- Outdoor Water Feature
Schools
- Wallin Elementary School
- Webb Middle School
- Liberty High School
Utilities
- Two cooling system units
- Zoned Heating and Cooling System
- Heating System Uses Gas
- Programmable Thermostat
- Underground Utilities
- Water Purifier
Community Details
Overview
- Association fees include security
- Madeira Canyon Association, Phone Number (702) 407-1834
- Provence Cntry Club Parcel 1 Subdivision, Customized Floorplan
- The community has rules related to covenants, conditions, and restrictions
Amenities
- Clubhouse
- Recreation Room
Recreation
- Tennis Courts
- Community Playground
- Fitness Center
- Community Pool
- Community Spa
Security
- Security Guard
- Gated Community
Map
Home Values in the Area
Average Home Value in this Area
Tax History
| Year | Tax Paid | Tax Assessment Tax Assessment Total Assessment is a certain percentage of the fair market value that is determined by local assessors to be the total taxable value of land and additions on the property. | Land | Improvement |
|---|---|---|---|---|
| 2025 | $5,909 | $312,212 | $91,000 | $221,212 |
| 2024 | $5,738 | $312,212 | $91,000 | $221,212 |
| 2023 | $4,683 | $286,857 | $78,750 | $208,107 |
| 2022 | $5,571 | $252,161 | $63,000 | $189,161 |
| 2021 | $5,408 | $237,469 | $57,750 | $179,719 |
| 2020 | $5,248 | $229,217 | $51,450 | $177,767 |
| 2019 | $5,095 | $209,781 | $50,400 | $159,381 |
| 2018 | $4,947 | $199,081 | $42,700 | $156,381 |
| 2017 | $5,419 | $185,659 | $42,700 | $142,959 |
| 2016 | $4,683 | $181,480 | $33,250 | $148,230 |
| 2015 | $4,671 | $168,775 | $33,250 | $135,525 |
| 2014 | $4,535 | $150,799 | $22,750 | $128,049 |
Property History
| Date | Event | Price | List to Sale | Price per Sq Ft |
|---|---|---|---|---|
| 10/03/2025 10/03/25 | Price Changed | $1,299,000 | -3.1% | $386 / Sq Ft |
| 05/13/2025 05/13/25 | Price Changed | $1,340,000 | -3.9% | $398 / Sq Ft |
| 01/10/2025 01/10/25 | Price Changed | $1,395,000 | -6.7% | $414 / Sq Ft |
| 01/05/2025 01/05/25 | For Sale | $1,495,000 | 0.0% | $444 / Sq Ft |
| 01/01/2025 01/01/25 | Price Changed | $1,495,000 | -- | $444 / Sq Ft |
Purchase History
| Date | Type | Sale Price | Title Company |
|---|---|---|---|
| Bargain Sale Deed | $764,736 | Lawyers Title Of Nevada |
Mortgage History
| Date | Status | Loan Amount | Loan Type |
|---|---|---|---|
| Previous Owner | $611,700 | VA |
Source: Las Vegas REALTORS®
MLS Number: 2638581
APN: 190-30-510-064
- 2768 Liberation Dr
- 2805 Proust Ct
- 2385 Luberon Dr
- 2820 Sisteron Ct
- 2265 Boutique Ave
- 2328 French Alps Ave
- 2720 Bonaparte Ln
- 2345 Gondi Castle Ave
- 2713 Rue Toulouse Ave
- 2672 Joan of Arc St
- 2685 Paris Amour St
- 2880 Josephine Dr
- 2312 Indigo Island St
- 2460 Chateau Napoleon Dr
- 2529 Luberon Dr
- 2656 La Boutique St
- 2669 Chateau Clermont St
- 2620 Galimard Terrace
- 2280 Carambala Ln
- 2623 Morning Moon St
- 2768 Liberation Dr
- 2805 Molinard Ct
- 2321 Martinique Ave
- 2425 Rue Royale St
- 2625 Le Pontet Terrace
- 2652 Courgette Way
- 2640 Courgette Way
- 2613 Romarin Terrace
- 2612 Romarin Terrace
- 2617 Courgette Way
- 2441 Erastus Dr
- 2608 Centaurus St
- 2521 Pastis Ct
- 2767 Invermark St Unit n/a
- 2733 Invermark St Unit n/a
- 2553 Chateau Clermont St
- 2541 Cosmic Dust St Unit n/a
- 2529 Flodden St
- 2561 Lockerbie St
- 2724 Mintlaw Ave
