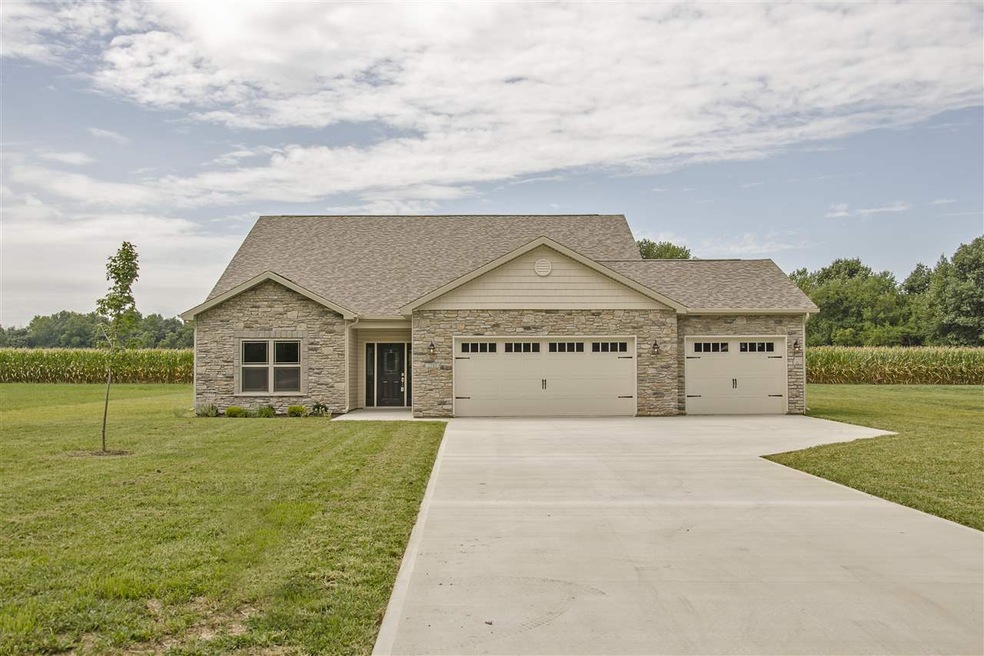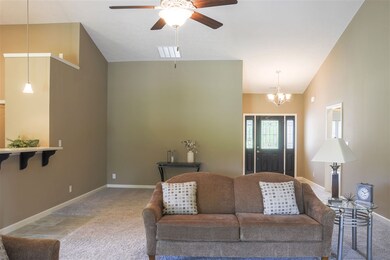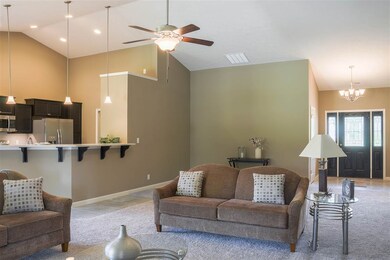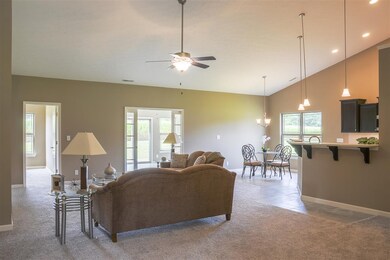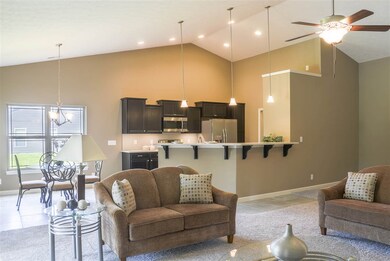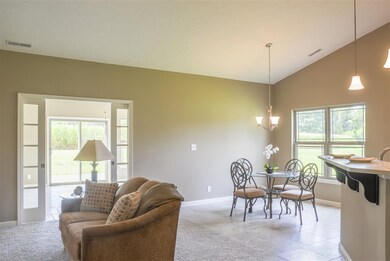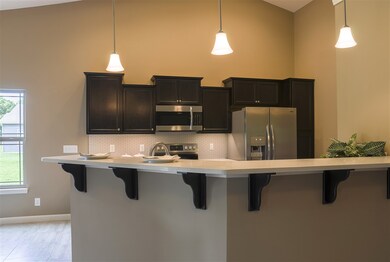2781 S 500 W Russiaville, IN 46979
Estimated Value: $306,000 - $421,000
Highlights
- Primary Bedroom Suite
- Open Floorplan
- Ranch Style House
- Western Middle School Rated A-
- Fireplace in Bedroom
- Backs to Open Ground
About This Home
As of November 2018Built by Majestic Homes this Abraham III Floor plan with 2219 sq.ft. is a 3 bedroom 2 bath ranch style home on half acre rural lot in Western Schools. Beautiful stone and vinyl exterior the home offers large Great Room with cathedral ceilings, with 23.8x13.8 Sunroom with corner fireplace. Kitchen with raised bar top, stone counter tops, pantry, stainless steel appliance package. Large laundry room with folding area and closet. Master bedroom with cathedral ceiling, large walk in closet, tiled walk in shower, corner garden tub and two vanities. Two additional bedrooms and full bathroom. 3 car garage with service door.
Home Details
Home Type
- Single Family
Est. Annual Taxes
- $1,663
Year Built
- Built in 2018
Lot Details
- 0.51 Acre Lot
- Backs to Open Ground
- Rural Setting
- Landscaped
- Level Lot
- Irrigation
Parking
- 3 Car Attached Garage
- Garage Door Opener
- Driveway
Home Design
- Ranch Style House
- Slab Foundation
- Shingle Roof
- Asphalt Roof
- Stone Exterior Construction
- Vinyl Construction Material
Interior Spaces
- Open Floorplan
- Cathedral Ceiling
- Ceiling Fan
- Gas Log Fireplace
- Double Pane Windows
- Insulated Doors
- Entrance Foyer
- Great Room
- Fire and Smoke Detector
Kitchen
- Eat-In Kitchen
- Oven or Range
- Stone Countertops
- Disposal
Flooring
- Carpet
- Tile
Bedrooms and Bathrooms
- 3 Bedrooms
- Fireplace in Bedroom
- Primary Bedroom Suite
- Walk-In Closet
- 2 Full Bathrooms
- Double Vanity
- Bathtub With Separate Shower Stall
Laundry
- Laundry on main level
- Washer and Electric Dryer Hookup
Eco-Friendly Details
- Energy-Efficient Appliances
- Energy-Efficient HVAC
- Energy-Efficient Insulation
- Energy-Efficient Doors
Utilities
- Forced Air Heating and Cooling System
- High-Efficiency Furnace
- Heating System Uses Gas
- Private Company Owned Well
- Well
- Septic System
- Cable TV Available
Listing and Financial Details
- Assessor Parcel Number 34-09-18-476-014.000-019
Ownership History
Purchase Details
Home Financials for this Owner
Home Financials are based on the most recent Mortgage that was taken out on this home.Purchase Details
Purchase Details
Home Values in the Area
Average Home Value in this Area
Purchase History
| Date | Buyer | Sale Price | Title Company |
|---|---|---|---|
| Coughlin Jerry | -- | Metropolitan Title | |
| Coughlin Jerry | -- | Metropolitan Title | |
| Coughlin Jerry | -- | Metropolitan Title Co |
Mortgage History
| Date | Status | Borrower | Loan Amount |
|---|---|---|---|
| Open | Coughlin Jerry | $265,046 | |
| Closed | Coughlin Jerry | $262,400 | |
| Previous Owner | Majestic Custom Homes Of Lafay | $20,000,000 |
Property History
| Date | Event | Price | Change | Sq Ft Price |
|---|---|---|---|---|
| 11/15/2018 11/15/18 | Sold | $259,900 | -1.9% | $117 / Sq Ft |
| 10/15/2018 10/15/18 | Pending | -- | -- | -- |
| 04/03/2018 04/03/18 | For Sale | $264,900 | -- | $119 / Sq Ft |
Tax History Compared to Growth
Tax History
| Year | Tax Paid | Tax Assessment Tax Assessment Total Assessment is a certain percentage of the fair market value that is determined by local assessors to be the total taxable value of land and additions on the property. | Land | Improvement |
|---|---|---|---|---|
| 2024 | $1,663 | $289,500 | $27,000 | $262,500 |
| 2022 | $1,928 | $271,700 | $27,000 | $244,700 |
| 2021 | $1,468 | $235,300 | $27,000 | $208,300 |
| 2020 | $1,174 | $212,300 | $23,600 | $188,700 |
| 2019 | $855 | $175,400 | $23,600 | $151,800 |
| 2018 | $31 | $15,300 | $15,300 | $0 |
Map
Source: Indiana Regional MLS
MLS Number: 201812439
APN: 34-09-18-476-014.000-019
- 2213 S 413 W
- 4708 W 400 S
- 0 Sugar Mill Rd
- 4203 Gary Lee Dr
- 5223 W 100 S
- 3203 W 200 S
- 2551 County Road S 700 W
- 7130 W 200 S
- 4895 W 50 S
- 3055 Emerald Ct
- 0 440 Rd W Unit 202509513
- 2647 W 400 S
- 4416 Lakeshore Dr
- 465 N Union St
- 160 W North St
- 2786 Bridgestone Cir
- 4104 Blue Spruce Hill Rd
- 3397 Weathered Rock Cir
- 1712 Gordon Dr
- 2606 Greentree Ln
