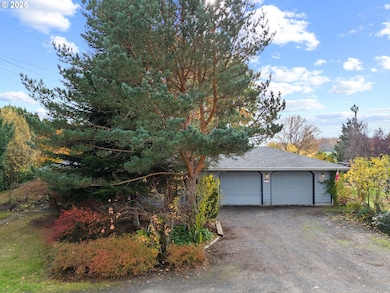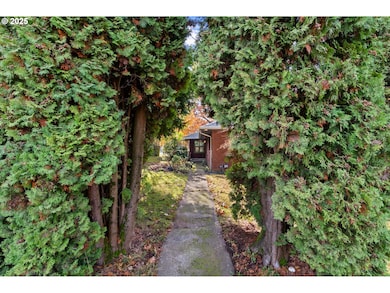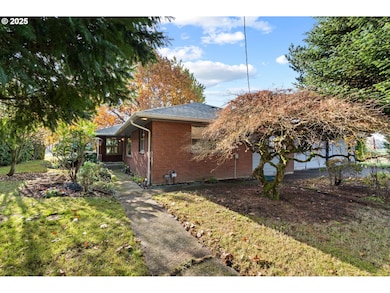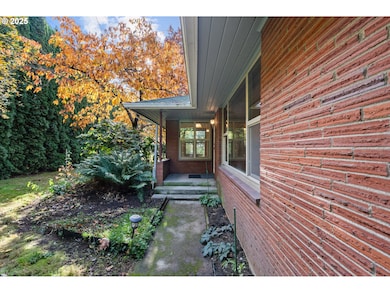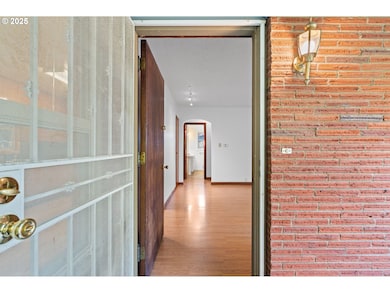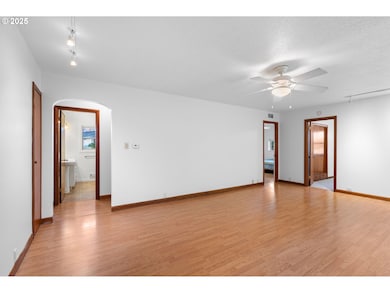27810 NE 10th Ave Ridgefield, WA 98642
Estimated payment $3,292/month
Highlights
- Hot Property
- RV Access or Parking
- Orchard
- Greenhouse
- Pond View
- Wood Flooring
About This Home
Welcome to your own slice of paradise in Ridgefield! This beautifully maintained 3-bedroom, 1.5-bath home sits on 1.07 acres surrounded by peaceful grass fields, offering the perfect blend of privacy, charm, and functionality.Lovingly cared for by a Master Gardener, this property is a dream for anyone who loves the outdoors. The grounds are filled with mature and productive persimmon, apple, cherry, pear, hazelnut, and fig trees, plus grapevines, raspberry and blackberry plants, and every variety of blueberry you can imagine — including pink lemonades! Two greenhouses, a hoop house, a storage shed, and multiple raised garden beds make this a true gardener’s paradise. A tranquil koi pond with a waterfall creates a serene space to relax and enjoy nature.Inside, you’ll find fresh interior paint, new carpet, and a newer roof, making this home move-in ready. The bright and inviting main level offers an open living area, spacious kitchen, and dining space overlooking the gardens. The primary suite includes a private half bath, and two additional bedrooms provide flexibility for guests, a home office, or hobbies.The oversized 24x30 garage offers ample space for parking, storage, or projects — and there’s plenty of room on the property to build a shop or expand your outdoor living areas.Located just minutes from downtown Ridgefield, I-5, and local wineries, this property offers peaceful country living with convenient access to modern amenities. Don’t miss this one-of-a-kind opportunity to own a truly special home that celebrates nature, comfort, and lifestyle.
Listing Agent
Keller Williams Realty Brokerage Phone: 360-609-8668 License #21005977 Listed on: 11/13/2025

Open House Schedule
-
Sunday, November 16, 20251:00 to 4:00 pm11/16/2025 1:00:00 PM +00:0011/16/2025 4:00:00 PM +00:00Add to Calendar
Home Details
Home Type
- Single Family
Est. Annual Taxes
- $4,714
Year Built
- Built in 1953
Lot Details
- 1.07 Acre Lot
- Fenced
- Level Lot
- Orchard
- Landscaped with Trees
- Private Yard
- Garden
- Raised Garden Beds
- Property is zoned Em
Parking
- 2 Car Attached Garage
- Extra Deep Garage
- Garage on Main Level
- Garage Door Opener
- Driveway
- Off-Street Parking
- RV Access or Parking
Property Views
- Pond
- Territorial
Home Design
- Brick Exterior Construction
- Composition Roof
Interior Spaces
- 1,360 Sq Ft Home
- 1-Story Property
- Ceiling Fan
- Double Pane Windows
- Vinyl Clad Windows
- Family Room
- Living Room
- Dining Room
- First Floor Utility Room
- Laundry Room
- Crawl Space
Kitchen
- Free-Standing Gas Range
- Dishwasher
- Stainless Steel Appliances
- Tile Countertops
Flooring
- Wood
- Wall to Wall Carpet
- Laminate
Bedrooms and Bathrooms
- 3 Bedrooms
Accessible Home Design
- Accessibility Features
- Level Entry For Accessibility
- Minimal Steps
- Accessible Parking
Outdoor Features
- Greenhouse
Schools
- South Ridge Elementary School
- View Ridge Middle School
- Ridgefield High School
Utilities
- No Cooling
- Forced Air Heating System
- Heating System Uses Gas
- Gas Water Heater
- Septic Tank
Community Details
- No Home Owners Association
- Ridgefield Subdivision
Listing and Financial Details
- Assessor Parcel Number 214220000
Map
Home Values in the Area
Average Home Value in this Area
Tax History
| Year | Tax Paid | Tax Assessment Tax Assessment Total Assessment is a certain percentage of the fair market value that is determined by local assessors to be the total taxable value of land and additions on the property. | Land | Improvement |
|---|---|---|---|---|
| 2025 | $4,714 | $547,829 | $265,846 | $281,983 |
| 2024 | $4,493 | $530,494 | $265,846 | $264,648 |
| 2023 | $4,630 | $538,218 | $265,846 | $272,372 |
| 2022 | $3,923 | $531,264 | $264,709 | $266,555 |
| 2021 | $3,862 | $420,703 | $207,709 | $212,994 |
| 2020 | $3,627 | $387,561 | $193,218 | $194,343 |
| 2019 | $3,547 | $358,900 | $178,727 | $180,173 |
| 2018 | $3,766 | $354,710 | $0 | $0 |
| 2017 | $2,965 | $325,287 | $0 | $0 |
| 2016 | $2,715 | $302,268 | $0 | $0 |
| 2015 | $2,600 | $265,041 | $0 | $0 |
| 2014 | -- | $242,903 | $0 | $0 |
| 2013 | -- | $214,265 | $0 | $0 |
Property History
| Date | Event | Price | List to Sale | Price per Sq Ft |
|---|---|---|---|---|
| 11/13/2025 11/13/25 | For Sale | $550,000 | -- | $404 / Sq Ft |
Purchase History
| Date | Type | Sale Price | Title Company |
|---|---|---|---|
| Quit Claim Deed | $313 | None Listed On Document | |
| Interfamily Deed Transfer | -- | Columbia Title | |
| Warranty Deed | $169,740 | Clark County Title | |
| Warranty Deed | $162,759 | Chicago Title Insurance Co |
Mortgage History
| Date | Status | Loan Amount | Loan Type |
|---|---|---|---|
| Previous Owner | $131,310 | No Value Available | |
| Previous Owner | $73,000 | No Value Available |
Source: Regional Multiple Listing Service (RMLS)
MLS Number: 666640709
APN: 214220-000
- 0 NE 279th St Unit 580732121
- 0 NE 279th St Unit 743041051
- 1615 NE 279th St
- 235 N 86th Place Unit 2A-41
- 8842 N 3rd Cir
- 8524 N 1st St
- 400 N 91st Ave Unit 256
- 408 N 91st Ave Unit 257
- 502 N 91st Ave Unit 259
- The 2038 Plan at Greely Farms
- The 2299 Plan at Greely Farms
- The 2336 Plan at Greely Farms
- The 2321 Plan at Greely Farms
- The 1857 Plan at Greely Farms
- The 2676 Plan at Greely Farms
- The 2184 Plan at Greely Farms
- The 2366 Plan at Greely Farms
- The 1609 Plan at Greely Farms
- The 1670 Plan at Greely Farms
- 2001 NE 279th St
- 441 S 69th Place
- 4125 S Settler Dr
- 1724 W 15th St
- 1920 NE 179th St
- 16501 NE 15th St
- 1511 SW 13th Ave
- 14505 NE 20th Ave
- 2406 NE 139th St
- 13914 NE Salmon Creek Ave
- 419 SE Clark Ave
- 917 SW 31st St
- 13414 NE 23rd Ave
- 1473 N Goerig St
- 6901 NE 131st Way
- 6914 NE 126th St
- 700 Matzen St
- 2600 Gable Rd
- 10300 NE Stutz Rd
- 10405 NE 9th Ave
- 10223 NE Notchlog Dr

