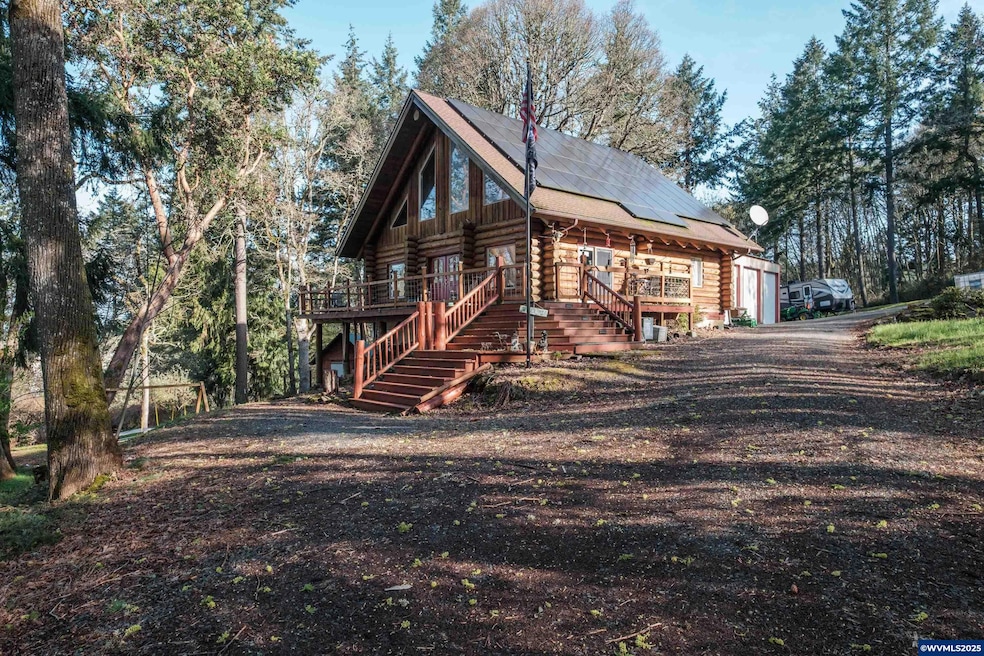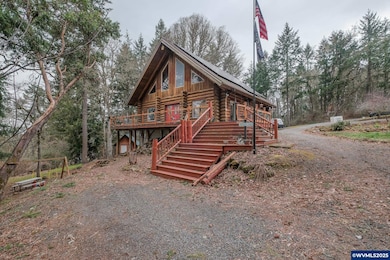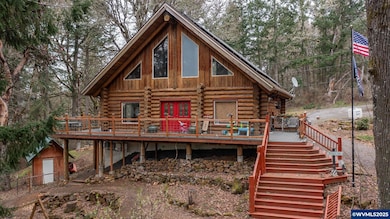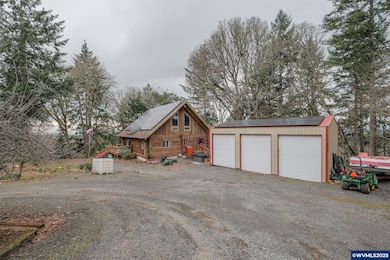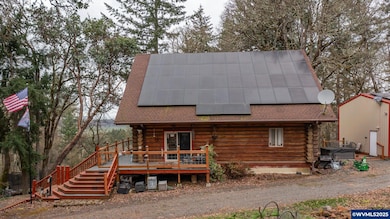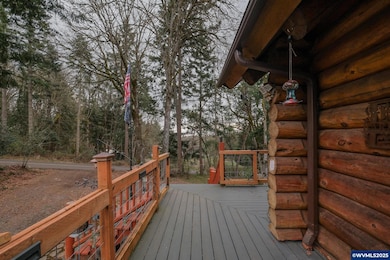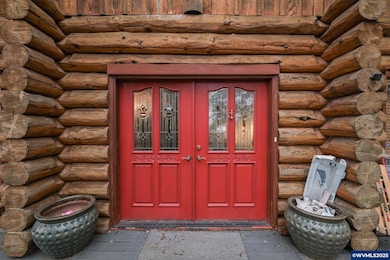27818 Pine View Rd Brownsville, OR 97327
Estimated payment $4,256/month
Highlights
- RV Access or Parking
- Recreation Room
- Main Floor Primary Bedroom
- Deck
- Territorial View
- Home Office
About This Home
This majestic log style home is nestled in picturesque countryside with million-dollar views of the valley. Enjoy the spacious house with 3 bedrooms and multiple bonus areas throughout (some used as bedrooms), like the large loft and ample basement storage areas. The extra tall vaulted ceilings are a show stopper and the sweeping wrapped deck allows you to enjoy the views and natural surroundings even more. The tall, 3-car garage has room for all of your toys and there's a completely separate metal shop for your hobbies with its own electrical service. The pasture is ready for your animals or crops and there's some bonus marketable fir. Enjoy fruit trees, 2 sheds, ponds, a natural spring, and raised beds. With RV parking, solar panels, and lots of newer upgrades, it's a smart buy that you'll enjoy for so many years to come. Recent updates over the last few years include renovated bathrooms, hot water heater, AC unit, deck, electrical panel, and solar panels. The garage and roof were installed in 2017.
Home Details
Home Type
- Single Family
Est. Annual Taxes
- $3,233
Year Built
- Built in 1996
Lot Details
- 4.79 Acre Lot
- Fenced Yard
Home Design
- Tri-Level Property
- Composition Roof
- Wood Siding
Interior Spaces
- 3,003 Sq Ft Home
- Home Office
- Recreation Room
- First Floor Utility Room
- Territorial Views
- Finished Basement
Kitchen
- Electric Range
- Dishwasher
- Disposal
Flooring
- Carpet
- Vinyl
Bedrooms and Bathrooms
- 3 Bedrooms
- Primary Bedroom on Main
- 2 Full Bathrooms
Parking
- 3 Car Detached Garage
- RV Access or Parking
Outdoor Features
- Deck
- Shed
- Shop
Schools
- Central Linn Elementary And Middle School
- Central Linn High School
Utilities
- Forced Air Heating and Cooling System
- Well
- Electric Water Heater
- Septic System
Listing and Financial Details
- Exclusions: Security cameras and ring doorbell excluded.
- Tax Lot 0280947
Map
Home Values in the Area
Average Home Value in this Area
Tax History
| Year | Tax Paid | Tax Assessment Tax Assessment Total Assessment is a certain percentage of the fair market value that is determined by local assessors to be the total taxable value of land and additions on the property. | Land | Improvement |
|---|---|---|---|---|
| 2024 | $3,233 | $320,070 | -- | -- |
| 2023 | $3,137 | $310,750 | $0 | $0 |
| 2022 | $3,048 | $301,700 | $0 | $0 |
| 2021 | $3,160 | $292,920 | $0 | $0 |
| 2020 | $3,099 | $284,390 | $0 | $0 |
| 2019 | $3,034 | $276,110 | $0 | $0 |
| 2018 | $2,954 | $268,070 | $0 | $0 |
| 2017 | $2,789 | $253,450 | $0 | $0 |
| 2016 | $3,011 | $246,070 | $0 | $0 |
| 2015 | $2,918 | $238,910 | $0 | $0 |
| 2014 | $2,820 | $231,960 | $0 | $0 |
Property History
| Date | Event | Price | List to Sale | Price per Sq Ft | Prior Sale |
|---|---|---|---|---|---|
| 05/14/2025 05/14/25 | For Sale | $749,000 | 0.0% | $249 / Sq Ft | |
| 04/11/2025 04/11/25 | Off Market | $749,000 | -- | -- | |
| 04/01/2025 04/01/25 | Price Changed | $749,000 | -3.2% | $249 / Sq Ft | |
| 03/17/2025 03/17/25 | Price Changed | $774,000 | -3.1% | $258 / Sq Ft | |
| 03/05/2025 03/05/25 | For Sale | $799,000 | +110.3% | $266 / Sq Ft | |
| 11/23/2016 11/23/16 | Sold | $379,900 | -10.6% | $127 / Sq Ft | View Prior Sale |
| 08/22/2016 08/22/16 | Pending | -- | -- | -- | |
| 06/09/2015 06/09/15 | For Sale | $425,000 | -- | $142 / Sq Ft |
Purchase History
| Date | Type | Sale Price | Title Company |
|---|---|---|---|
| Warranty Deed | $379,900 | Fidelity Natl Title Co Of Or |
Mortgage History
| Date | Status | Loan Amount | Loan Type |
|---|---|---|---|
| Open | $392,436 | VA |
Source: Willamette Valley MLS
MLS Number: 826130
APN: 0280947
- 35423 Oak View Dr
- 305 School Ave
- 801 Northpoint Loop
- 440 Spaulding Ave
- 730 N Main St
- 856 Maple St
- 311 Spaulding Ave
- 1305 Ash St
- 711 N Main St
- 628 Oak St
- 619 Oak St
- 811 Calapooia Ave
- 810 River Ave
- 842 Pebble St
- 27889 Seven Mile Ln
- 133 N Main St
- 133 Washburn St
- 106 (Next To) E Bishop Way
- 103 W Bishop Way
- 300 Sand Ridge Ct
- 2411 S Second St
- 1956 S 2nd St
- 2211 Mckinney Ln
- 2457 Roll Tide Ct
- 305 E Airport Rd
- 142 Elmore St
- 311 E Dodge St
- 701 N 5th St
- 1900 39th Ave SE
- 3517 Hill St SE
- 2485 Monticello St SE
- 3856 Oranda St SE
- 1755 Geary St SE
- 1920 17th Ave SE
- 1605 Oak St SE
- 3350 SE Midvale Dr
- 900 SE Centerpointe Dr
- 955 W 17th Ave
- 391 Churchill Downs St SE
