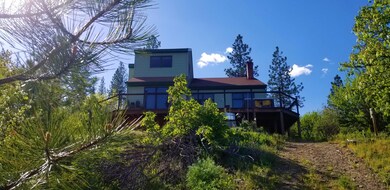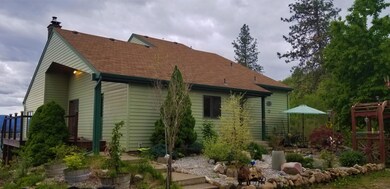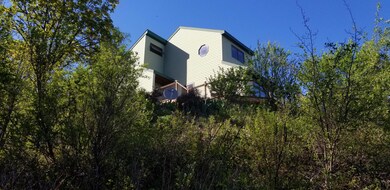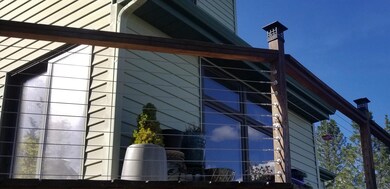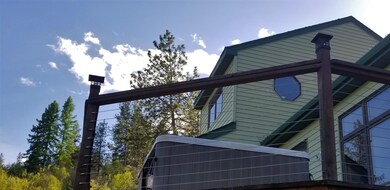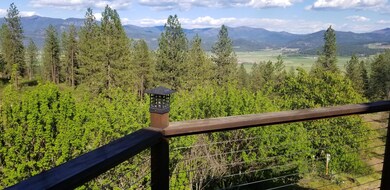
2782 Farm To Market Rd Chewelah, WA 99109
Highlights
- Spa
- 22.42 Acre Lot
- Deck
- RV Access or Parking
- Mountain View
- Contemporary Architecture
About This Home
As of August 2019SIMPLY AMAZING SPACIOUS 3219 SQ FT CONTEMPORARY 5 level custom home with total privacy. Spectacular valley views from the recently constructed and sizable wrap around deck, just 5.5 miles from Chewelah. This quality home has new bamboo wood floors; freshly and professionally painted rooms and bathrooms, two 864 sq. ft shops, a covered shelter, and a chain link fenced off garden and orchard area. A spring fed creek runs to a pond on the property which serves as the local watering hole for much of the areas abundant wildlife including moose and bear. This is a great property for hunters, nature lovers, bird watchers, hikers (there is a trail to the top of the hillside), or anyone looking for total privacy.
Last Agent to Sell the Property
Lawrence Stickney
KELLER WILLIAMS REALTY COLVILLE License #112666 Listed on: 05/18/2019
Last Buyer's Agent
AGENT NON-MEMBER
NON-MEMBER OFFICE
Home Details
Home Type
- Single Family
Est. Annual Taxes
- $3,513
Year Built
- Built in 1987
Lot Details
- 22.42 Acre Lot
- Dirt Road
- Southern Exposure
- Irregular Lot
- Lot Has A Rolling Slope
- Orchard
- Landscaped with Trees
- Garden
Parking
- 2 Car Garage
- Detached Carport Space
- Parking Available
- Workshop in Garage
- RV Access or Parking
Property Views
- Mountain
- Territorial
- Valley
Home Design
- Contemporary Architecture
- Split Level Home
- Frame Construction
- Composition Roof
- Metal Siding
- Concrete Perimeter Foundation
Interior Spaces
- 3,219 Sq Ft Home
- 3-Story Property
- Central Vacuum
- Vaulted Ceiling
- Ceiling Fan
- Mud Room
- Home Office
- Game Room
- Sewing Room
- Sun or Florida Room
Kitchen
- Electric Range
- Recirculated Exhaust Fan
- Kitchen Island
Bedrooms and Bathrooms
- 3 Bedrooms
- 3 Bathrooms
Laundry
- Laundry Room
- Dryer
- Washer
Finished Basement
- Walk-Out Basement
- Recreation or Family Area in Basement
- Natural lighting in basement
Outdoor Features
- Spa
- Pond
- Spring on Lot
- Seasonal Stream
- Deck
- Patio
- Outbuilding
- Porch
Utilities
- Central Heating and Cooling System
- Pellet Stove burns compressed wood to generate heat
- 200+ Amp Service
- Water Filtration System
- Drilled Well
- Electric Water Heater
- Water Softener
- Septic System
- High Speed Internet
- Satellite Dish
Community Details
- No Home Owners Association
Listing and Financial Details
- Assessor Parcel Number 2618080 & 2618830
Ownership History
Purchase Details
Home Financials for this Owner
Home Financials are based on the most recent Mortgage that was taken out on this home.Purchase Details
Home Financials for this Owner
Home Financials are based on the most recent Mortgage that was taken out on this home.Purchase Details
Similar Homes in Chewelah, WA
Home Values in the Area
Average Home Value in this Area
Purchase History
| Date | Type | Sale Price | Title Company |
|---|---|---|---|
| Warranty Deed | $349,900 | Stevens County Title Company | |
| Special Warranty Deed | $201,500 | Stevens County Title Company | |
| Trustee Deed | $366,284 | Frontier Title & Escrow |
Mortgage History
| Date | Status | Loan Amount | Loan Type |
|---|---|---|---|
| Open | $332,405 | New Conventional | |
| Previous Owner | $30,475 | Credit Line Revolving | |
| Previous Owner | $161,200 | New Conventional | |
| Previous Owner | $337,450 | New Conventional |
Property History
| Date | Event | Price | Change | Sq Ft Price |
|---|---|---|---|---|
| 08/13/2019 08/13/19 | Sold | $349,900 | 0.0% | $109 / Sq Ft |
| 05/27/2019 05/27/19 | Pending | -- | -- | -- |
| 05/15/2019 05/15/19 | For Sale | $349,900 | +73.6% | $109 / Sq Ft |
| 11/18/2013 11/18/13 | Sold | $201,500 | -10.0% | $63 / Sq Ft |
| 10/09/2013 10/09/13 | Pending | -- | -- | -- |
| 07/17/2013 07/17/13 | For Sale | $223,900 | -- | $70 / Sq Ft |
Tax History Compared to Growth
Tax History
| Year | Tax Paid | Tax Assessment Tax Assessment Total Assessment is a certain percentage of the fair market value that is determined by local assessors to be the total taxable value of land and additions on the property. | Land | Improvement |
|---|---|---|---|---|
| 2024 | $3,513 | $471,047 | $104,995 | $366,052 |
| 2023 | $3,007 | $390,397 | $47,725 | $342,672 |
| 2022 | $3,031 | $364,079 | $47,725 | $316,354 |
| 2021 | $3,242 | $350,094 | $47,725 | $302,369 |
| 2020 | $3,317 | $350,094 | $47,725 | $302,369 |
| 2019 | $3,009 | $346,527 | $53,452 | $293,075 |
| 2018 | $3,255 | $316,127 | $53,452 | $262,675 |
| 2017 | $2,695 | $313,722 | $53,452 | $260,270 |
| 2016 | $2,540 | $313,722 | $53,452 | $260,270 |
| 2015 | $2,605 | $313,722 | $53,452 | $260,270 |
| 2013 | -- | $313,722 | $53,452 | $260,270 |
Agents Affiliated with this Home
-
L
Seller's Agent in 2019
Lawrence Stickney
KELLER WILLIAMS REALTY COLVILLE
-
A
Buyer's Agent in 2019
AGENT NON-MEMBER
NON-MEMBER OFFICE
-
G
Seller's Agent in 2013
GENE WILDEN
COLDWELL BANKER AM-PAC REALTY
Map
Source: Northeast Washington Association of REALTORS®
MLS Number: 36921
APN: 2618080
- 2847 Wrights Valley Rd
- 2XXX Wrights Valley Rd
- 3032 Wrights Valley Rd
- NKA Quarry-Browns Lake Rd
- 3150 Bren Holly Way
- 3142 Bren Holly Way
- 3354 Porcupine Ln
- 33xxx Kaylin Rd
- 33189 Kaylin Rd SE
- 33348 S Lakeview Ln
- 334xx SE Lake View (Parcel 0721600) Ln
- 33092 van Dissel Rd SE
- 33xxxx SE Kaylin (Parcel 0715700) Rd
- 2 Lots Lake View & Kaylin St
- 30XX Huffman Rd
- X12X Hoag Rd
- X11X Hoag Rd
- XX Hoag Rd
- 27XX Pine Rose Lot 2 Way
- 27XX Pine Rose Lot 3 Way

