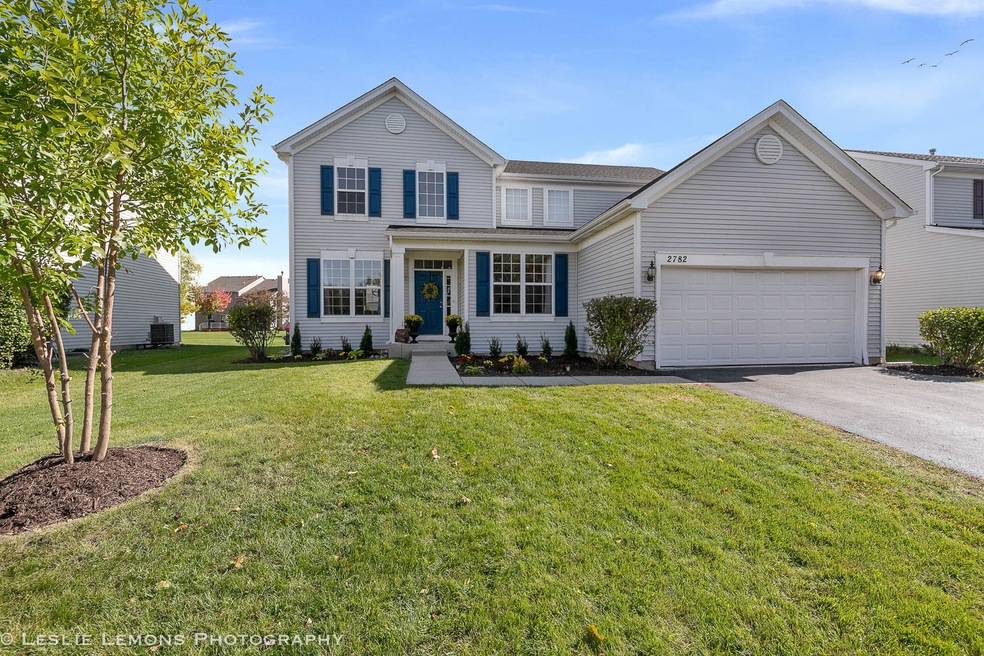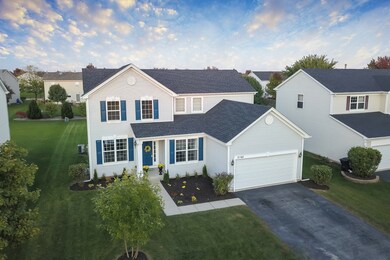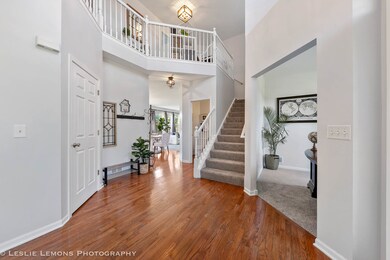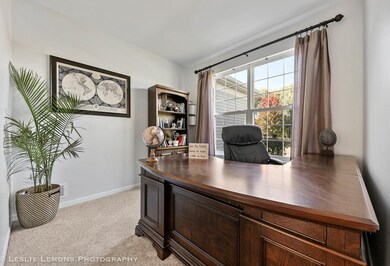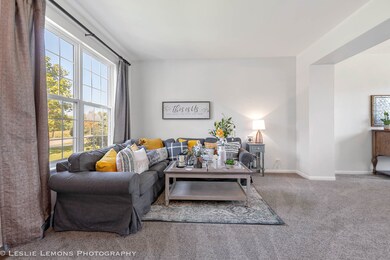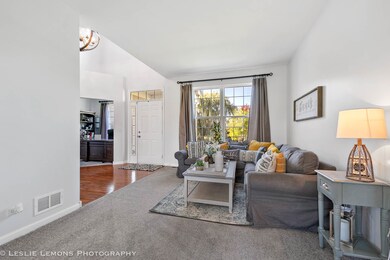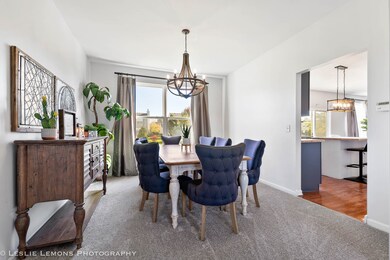
2782 Lundquist Dr Aurora, IL 60503
Far Southeast NeighborhoodHighlights
- Home Office
- Stainless Steel Appliances
- Entrance Foyer
- Wolfs Crossing Elementary School Rated A-
- 2 Car Attached Garage
- Forced Air Heating and Cooling System
About This Home
As of June 2021WELCOME HOME to your new 4 bedroom 2.1 bath completely updated throughout. Gorgeous curb appeal. Soaring 2-story foyer with hardwood floors. First floor features formal living & dining rooms plus convenient 1st floor office! Fully upgraded kitchen with hardwood floors, upgraded cabinetry, butcher block countertops & stainless steel appliances! First floor laundry, white doors and trim continue as you go to the 2nd floor with all NEW carpeting. Master bedroom has vaulted ceilings, walk in closet and master bathroom with updated lighting, dual sinks, soaker tub and separate walk in shower. Additional 3 bedrooms with large windows and ample closet space. New roof, great yard, great location.
Last Agent to Sell the Property
REALTYSABER LLC License #471020709 Listed on: 05/10/2021
Home Details
Home Type
- Single Family
Est. Annual Taxes
- $9,765
Year Built
- Built in 2004
Lot Details
- 10,075 Sq Ft Lot
- Lot Dimensions are 65x155
HOA Fees
- $31 Monthly HOA Fees
Parking
- 2 Car Attached Garage
- Parking Included in Price
Home Design
- Vinyl Siding
Interior Spaces
- 2,385 Sq Ft Home
- 2-Story Property
- Entrance Foyer
- Combination Dining and Living Room
- Home Office
- Unfinished Basement
- Basement Fills Entire Space Under The House
Kitchen
- Range
- Microwave
- Dishwasher
- Stainless Steel Appliances
Bedrooms and Bathrooms
- 4 Bedrooms
- 4 Potential Bedrooms
Laundry
- Dryer
- Washer
Schools
- Wolfs Crossing Elementary School
- Bednarcik Junior High School
- Oswego East High School
Utilities
- Forced Air Heating and Cooling System
- Heating System Uses Natural Gas
- 200+ Amp Service
Community Details
- Staff Association, Phone Number (815) 866-9975
- Amber Fields Subdivision
- Property managed by FOSTER PREMIER
Ownership History
Purchase Details
Home Financials for this Owner
Home Financials are based on the most recent Mortgage that was taken out on this home.Purchase Details
Home Financials for this Owner
Home Financials are based on the most recent Mortgage that was taken out on this home.Purchase Details
Home Financials for this Owner
Home Financials are based on the most recent Mortgage that was taken out on this home.Purchase Details
Home Financials for this Owner
Home Financials are based on the most recent Mortgage that was taken out on this home.Similar Homes in Aurora, IL
Home Values in the Area
Average Home Value in this Area
Purchase History
| Date | Type | Sale Price | Title Company |
|---|---|---|---|
| Warranty Deed | $375,000 | Acquest Title Services Llc | |
| Warranty Deed | $230,500 | Chicago Title | |
| Interfamily Deed Transfer | -- | First American Title | |
| Special Warranty Deed | $272,500 | First American Title Ins Co |
Mortgage History
| Date | Status | Loan Amount | Loan Type |
|---|---|---|---|
| Open | $288,000 | New Conventional | |
| Previous Owner | $218,975 | New Conventional | |
| Previous Owner | $272,256 | FHA | |
| Previous Owner | $271,309 | FHA | |
| Previous Owner | $40,000 | Stand Alone Second | |
| Previous Owner | $217,824 | Purchase Money Mortgage |
Property History
| Date | Event | Price | Change | Sq Ft Price |
|---|---|---|---|---|
| 06/14/2021 06/14/21 | Sold | $375,000 | +7.1% | $157 / Sq Ft |
| 05/13/2021 05/13/21 | Pending | -- | -- | -- |
| 05/13/2021 05/13/21 | For Sale | -- | -- | -- |
| 05/09/2021 05/09/21 | For Sale | $350,000 | +51.8% | $147 / Sq Ft |
| 06/21/2018 06/21/18 | Sold | $230,500 | +0.3% | $97 / Sq Ft |
| 04/23/2018 04/23/18 | Pending | -- | -- | -- |
| 02/28/2018 02/28/18 | Price Changed | $229,900 | -4.2% | $96 / Sq Ft |
| 01/25/2018 01/25/18 | For Sale | $239,900 | -- | $101 / Sq Ft |
Tax History Compared to Growth
Tax History
| Year | Tax Paid | Tax Assessment Tax Assessment Total Assessment is a certain percentage of the fair market value that is determined by local assessors to be the total taxable value of land and additions on the property. | Land | Improvement |
|---|---|---|---|---|
| 2024 | $11,177 | $131,796 | $30,348 | $101,448 |
| 2023 | $10,070 | $116,634 | $26,857 | $89,777 |
| 2022 | $10,070 | $106,030 | $24,415 | $81,615 |
| 2021 | $10,459 | $100,028 | $23,033 | $76,995 |
| 2020 | $10,176 | $96,181 | $22,147 | $74,034 |
| 2019 | $9,765 | $96,181 | $22,147 | $74,034 |
| 2018 | $9,243 | $89,155 | $20,529 | $68,626 |
| 2017 | $8,738 | $82,551 | $19,008 | $63,543 |
| 2016 | $8,505 | $79,376 | $18,277 | $61,099 |
| 2015 | $4,318 | $77,064 | $17,745 | $59,319 |
| 2014 | -- | $72,702 | $16,741 | $55,961 |
| 2013 | -- | $73,436 | $16,910 | $56,526 |
Agents Affiliated with this Home
-

Seller's Agent in 2021
Rocco DiBendetto,
REALTYSABER LLC
(630) 740-4046
1 in this area
16 Total Sales
-

Buyer's Agent in 2021
Donna McQuade
Coldwell Banker Real Estate Group
(630) 341-6039
1 in this area
65 Total Sales
-
K
Seller's Agent in 2018
Karel Machala
606 Realty LLC
-
N
Buyer's Agent in 2018
Norma Acuna
REALTYSABER LLC
Map
Source: Midwest Real Estate Data (MRED)
MLS Number: MRD11081932
APN: 03-12-281-004
- 2585 Lambert Dr Unit 5
- 659 Hawley Dr Unit 4405
- 2668 Bull Run Dr Unit 2
- 2295 Shiloh Dr
- 2383 Shiloh Dr
- 2474 Spring Valley Ct
- 2799 Squaw Valley Trail
- 2197 Wilson Creek Cir Unit 3
- 2477 Smithfield Ct
- 1799 Indian Hill Ln Unit 4113
- 2664 Stuart Kaplan Dr
- 2584 Dickens Dr
- 1741 Fredericksburg Ln
- 2401 Sunshine Ln Unit 2592
- 2530 Biltmore Cir
- 2145 Sunrise Cir Unit 50190
- 3302 Wildlight Rd
- 1763 Baler Ln
- 1769 Baler Ave
- 3328 Fulshear Cir
