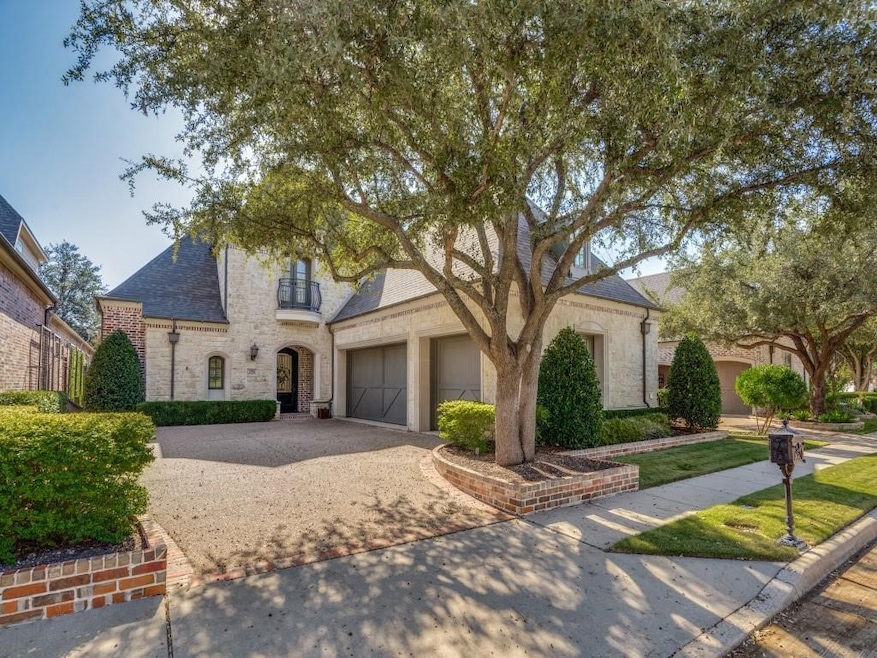2782 Montreaux Dr Frisco, TX 75034
Stonebriar NeighborhoodHighlights
- Built-In Refrigerator
- Cathedral Ceiling
- Wood Flooring
- Spears Elementary School Rated A
- Traditional Architecture
- Outdoor Living Area
About This Home
This pristine luxury home in the gate-guarded community of Villages of Stonebriar Park is now available as a fully-furnished lease. Foyer features 22 ft. high ceilings and a stunning staircase with entry to the library, a guest bed, and full bath. The Chef’s kitchen, butler’s pantry, wine bar, and large dining room create a space fit for entertaining! Includes natural stone countertops, Thermador appliances, 6-burner gas cook-top, built-in refrigerator, and dual convection ovens. Living room is anchored by a large stone fireplace and the covered patio space offers more living area with a wood-burning fireplace plus great views of the courtyard and the Italian-style fountain. Primary bedroom is truly an owner’s retreat, with ensuite bath, walk-in closet, and access to the utility room. There are two main spaces on the second floor: a third bedroom with ensuite bath and a bonus or flex room (great for home theater, game room, or play area).
Listing Agent
Compass RE Texas, LLC Brokerage Phone: 972-679-5089 License #0538510 Listed on: 09/06/2025

Co-Listing Agent
Compass RE Texas, LLC Brokerage Phone: 972-679-5089 License #0713979
Home Details
Home Type
- Single Family
Est. Annual Taxes
- $23,020
Year Built
- Built in 2005
Lot Details
- 8,276 Sq Ft Lot
- Wrought Iron Fence
- Wood Fence
- Landscaped
- Interior Lot
- Sprinkler System
HOA Fees
- $292 Monthly HOA Fees
Parking
- 3 Car Attached Garage
- Front Facing Garage
- Garage Door Opener
Home Design
- Traditional Architecture
- Brick Exterior Construction
- Slab Foundation
- Composition Roof
Interior Spaces
- 4,096 Sq Ft Home
- 2-Story Property
- Wet Bar
- Wired For Sound
- Built-In Features
- Cathedral Ceiling
- Chandelier
- Decorative Lighting
- 3 Fireplaces
- Gas Log Fireplace
Kitchen
- Eat-In Kitchen
- Double Convection Oven
- Electric Oven
- Gas Cooktop
- Microwave
- Built-In Refrigerator
- Dishwasher
- Wine Cooler
- Kitchen Island
- Granite Countertops
- Disposal
Flooring
- Wood
- Carpet
- Stone
- Ceramic Tile
Bedrooms and Bathrooms
- 4 Bedrooms
- Walk-In Closet
Home Security
- Home Security System
- Security Gate
Outdoor Features
- Courtyard
- Covered Patio or Porch
- Outdoor Living Area
- Rain Gutters
Schools
- Spears Elementary School
- Frisco High School
Utilities
- Central Heating and Cooling System
- High Speed Internet
- Cable TV Available
Listing and Financial Details
- Residential Lease
- Property Available on 9/12/25
- Tenant pays for all utilities
- 12 Month Lease Term
- Legal Lot and Block 2 / J
- Assessor Parcel Number R835000J00201
Community Details
Overview
- Association fees include management, ground maintenance, security
- Stonebriar Park Association
- Villages Of Stonebriar Park Ph 2 Subdivision
Pet Policy
- No Pets Allowed
Security
- Security Guard
Map
Source: North Texas Real Estate Information Systems (NTREIS)
MLS Number: 21052098
APN: R-8350-00J-0020-1
- 5636 Montreaux Dr
- 44 Armstrong Dr
- 5726 Park Ln
- 5641 Fairfax Dr
- 2475 Greymoore Dr
- 1 Armstrong Dr
- 6 Fairway Dr
- 5542 Braemar Dr
- 5456 Braemar Dr
- 3108 Hampshire Ct
- 5473 Braemar Dr
- 3084 Seneca Dr
- 5701 Travis Dr
- 2904 Belclaire Dr
- 4 Spyglass Ct
- 5176 Loma Alta Dr
- 4871 Voyager Dr
- 6 Savannah Ridge Dr
- 2 Innisbrook Ct
- 4868 Voyager Dr
- 2415 Greymoore Dr
- 5017 Southern Hills Dr
- 2080 Mason Dr
- 3700 Legacy Dr
- 3101 Gaylord Pkwy
- 4699 San Marcos Way
- 4633 San Marcos Way
- 4160 Gridiron Rd
- 6911 Cowboys Way Unit 814
- 4141 Frisco Green Ave
- 4250 Gridiron Rd
- 5270 Town And Country Blvd Unit 216
- 5270 Town And Country Blvd Unit 302
- 4163 Peace Dr
- 5250 Town And Country Blvd
- 6633 John Hickman Pkwy
- 3852 Banner Dr
- 6009 Dooley Dr
- 4400 Ballymena Dr
- 3200 Rifle Gap Rd






