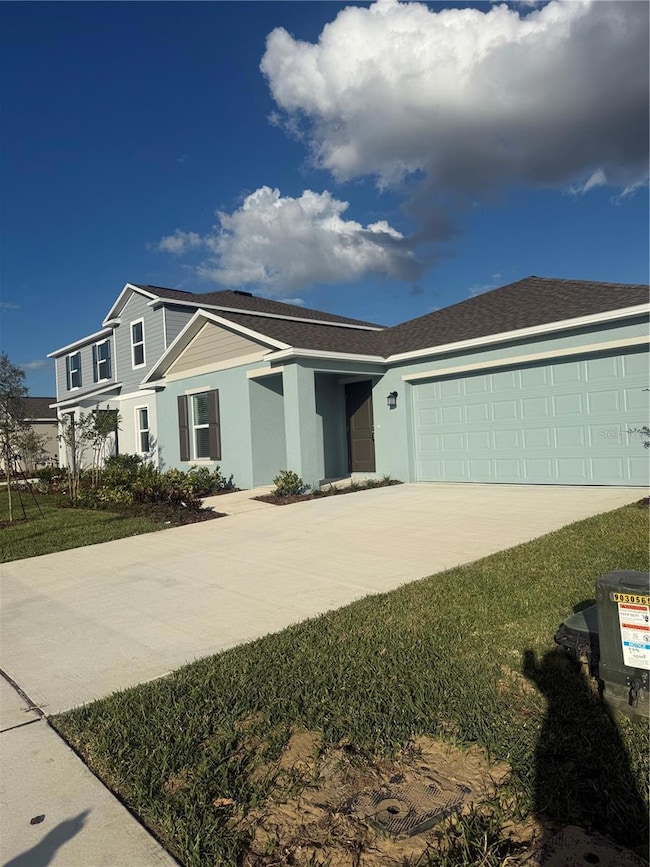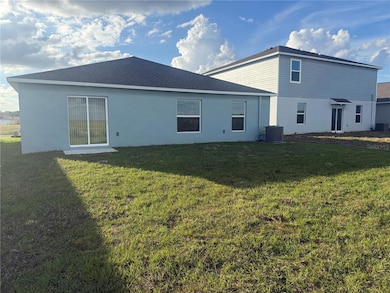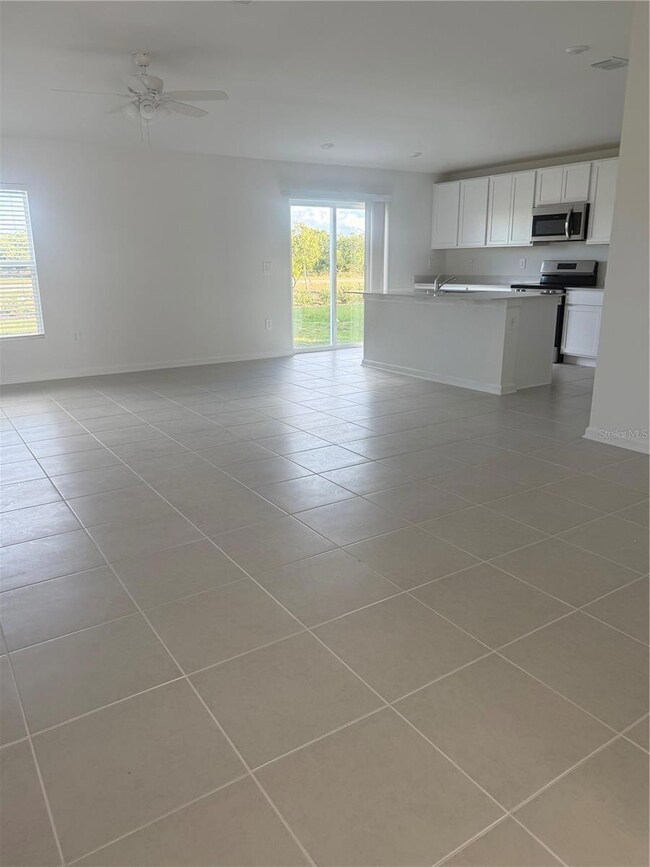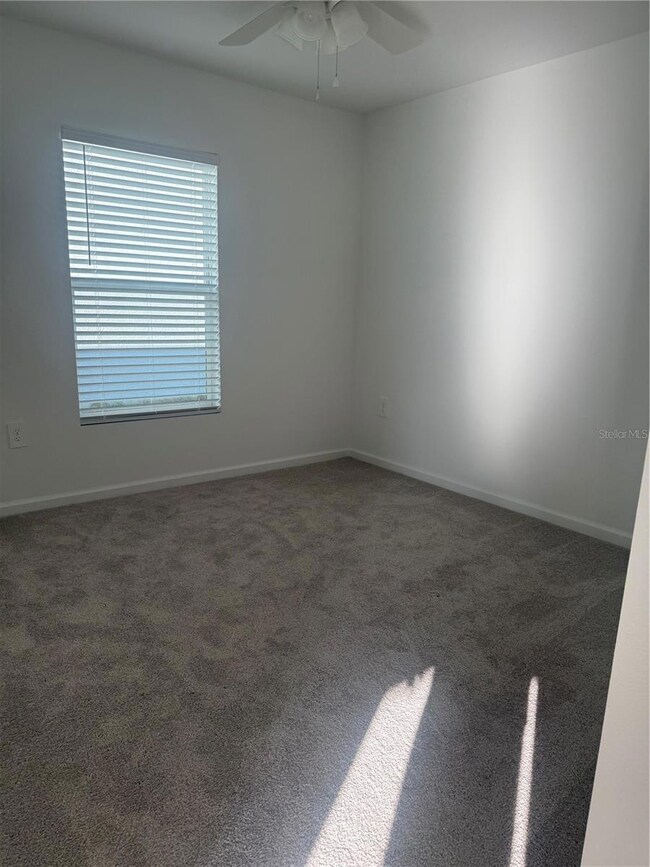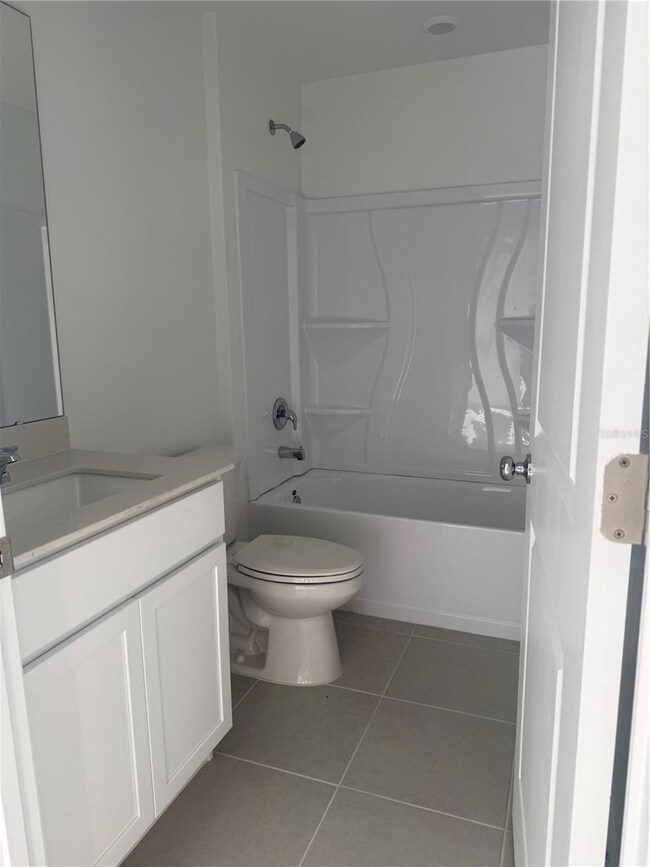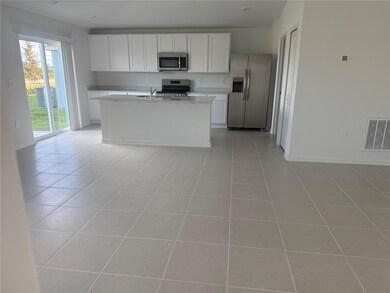2782 Pennachio Dr Lake Wales, FL 33853
Highlights
- New Construction
- Walk-In Pantry
- Walk-In Closet
- Bartow Senior High School Rated A-
- Family Room Off Kitchen
- Laundry Room
About This Home
READY TO MOVE!!!! Time to transform your life, This single-story home shares an open layout between the kitchen, dining area and family room for easy entertaining, along with access to an outdoor space for year-round outdoor lounging. A luxe owner's suite is in the rear of the home and comes complete with an en-suite bathroom and walk-in closet. There are Two secondary bedrooms at the front of the home, ideal for overnight guests or residents This home comes fully equipped with Everything's included in your new dream home. Enjoy connectivity, green building features save you money and help the environment, plus brand-new energy conscious appliances, quartz countertops throughout and oversized tile flooring throughout living space, bedrooms are carpeted. Welcome to Hunt Club Groves! Residents will enjoy an active lifestyle with access to fantastic onsite amenities, including a resort-style swimming pool, fitness center and multiple sport courts. Hunt Club community features: Pickleball, Soccer field, Basketball court, and Fiber Optic High Speed ??Internet. from local shopping, dining and more in historic downtown Lake Wales, with plenty of nearby recreation at Lake Wales Country Club and Bok Tower Gardens. Lake Wales is known for its lush hills, citrus groves, and botanical gardens. There are lots of shops, restaurants, bike paths. Hunt Club is what you have been looking for. A safe small town feel with nature, convenience, and amazing amenities!
Listing Agent
AGENT TRUST REALTY CORPORATION Brokerage Phone: 407-251-0669 License #3170010 Listed on: 11/09/2025

Home Details
Home Type
- Single Family
Est. Annual Taxes
- $2,414
Year Built
- Built in 2025 | New Construction
Parking
- 2 Car Garage
Interior Spaces
- 1,500 Sq Ft Home
- Ceiling Fan
- Family Room Off Kitchen
- Combination Dining and Living Room
Kitchen
- Walk-In Pantry
- Convection Oven
- Range
- Microwave
- Dishwasher
- Trash Compactor
- Disposal
Flooring
- Carpet
- Ceramic Tile
Bedrooms and Bathrooms
- 3 Bedrooms
- Walk-In Closet
- 2 Full Bathrooms
Laundry
- Laundry Room
- Dryer
- Washer
Schools
- Spook Hill Elementary School
- Mclaughlin Middle School
- Bartow High School
Additional Features
- 5,589 Sq Ft Lot
- Central Heating and Cooling System
Listing and Financial Details
- Residential Lease
- Property Available on 11/9/25
- The owner pays for internet
- 6-Month Minimum Lease Term
- $75 Application Fee
- Assessor Parcel Number 28-30-07-940856-002390
Community Details
Overview
- Property has a Home Owners Association
- Triad Association Mgmt. / Manny Association, Phone Number (352) 602-4803
- Hunt Club/Lk Wales Ph 1 Subdivision
Pet Policy
- Pet Deposit $200
- Breed Restrictions
- Medium pets allowed
Map
Source: Stellar MLS
MLS Number: S5138246
APN: 28-30-07-940856-002390
- 2786 Pennachio Dr
- 2774 Pennachio Dr
- 2798 Pennachio Dr
- 2802 Pennachio Dr
- 2742 Pennachio Dr
- 2822 Pennachio Dr
- 2830 Pennachio Dr
- 2726 Pennachio Dr
- Eclipse Plan at Hunt Club Groves - Estate Key Collections
- Jefferson Plan at Hunt Club Groves - Manor Key Collection
- 295 Artemis St
- Bloom Plan at Hunt Club Groves - Estate Key Collections
- Edison Plan at Hunt Club Groves - Manor Key Collection
- Celeste Plan at Hunt Club Groves - Estate Key Collections
- Columbus Plan at Hunt Club Groves - Manor Key Collection
- Dawn Plan at Hunt Club Groves - Estate Key Collections
- 3634 Hardman Dr
- 3638 Hardman Dr
- 3662 Hardman Dr
- 3666 Hardman Dr
- 2770 Pennachio Dr
- 2762 Pennachio Dr
- 2718 Pennachio Dr
- 2722 Pennachio Dr
- 2358 Mckinley Dr
- 2362 Mckinley Dr
- 3467 Howell Dr
- 2382 Mckinley Dr
- 2934 Pennachio Dr
- 3459 Howell Dr
- 2398 Mckinley Dr
- 3423 Howell Dr
- 3514 Kimbrough Dr
- 3526 Kimbrough Dr
- 3430 Howell Dr
- 3534 Kimbrough Dr
- 3558 Kimbrough Dr
- 3566 Kimbrough Dr
- 3511 Kimbrough Dr
- 3574 Kimbrough Dr

