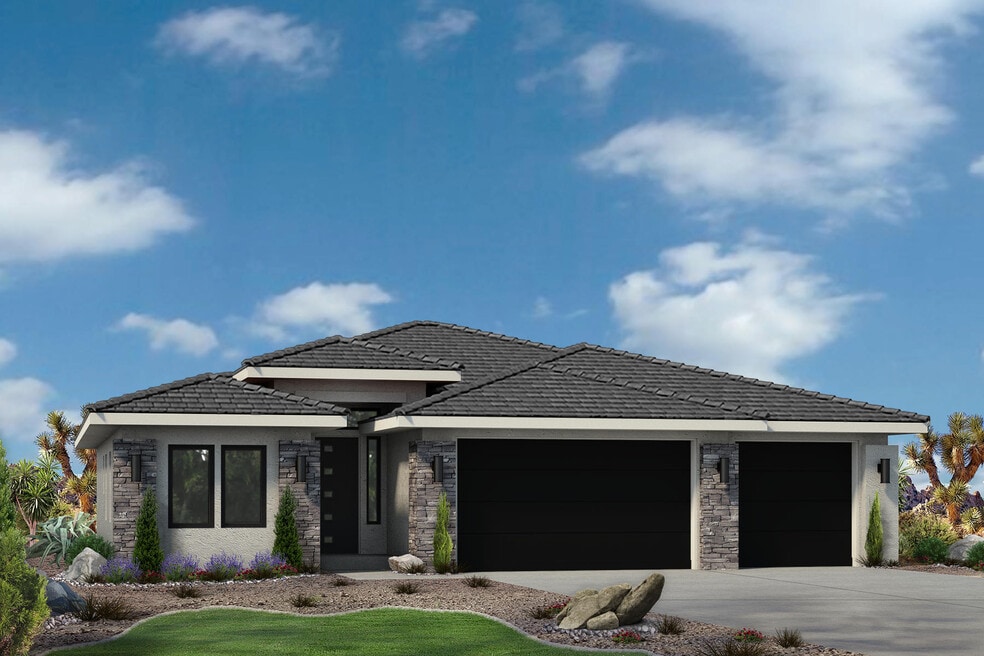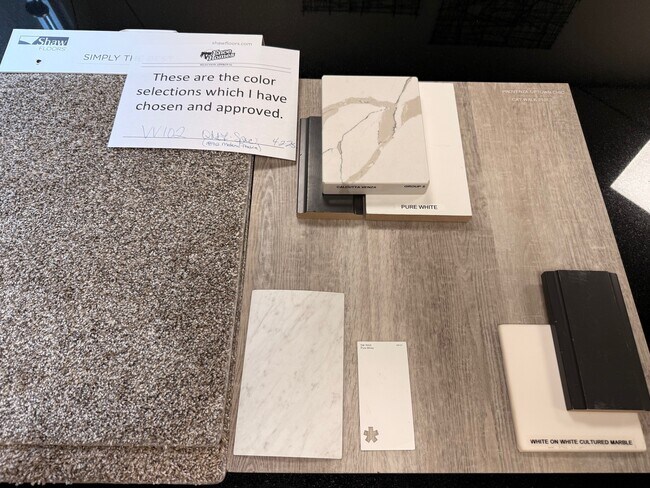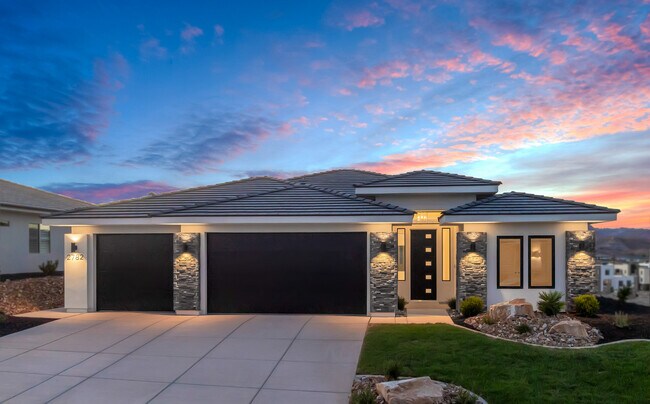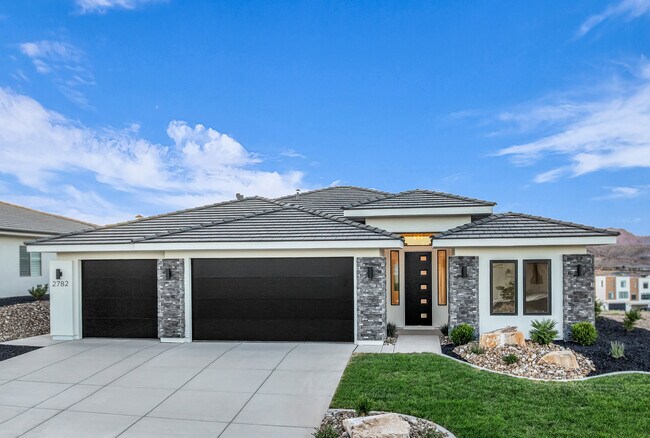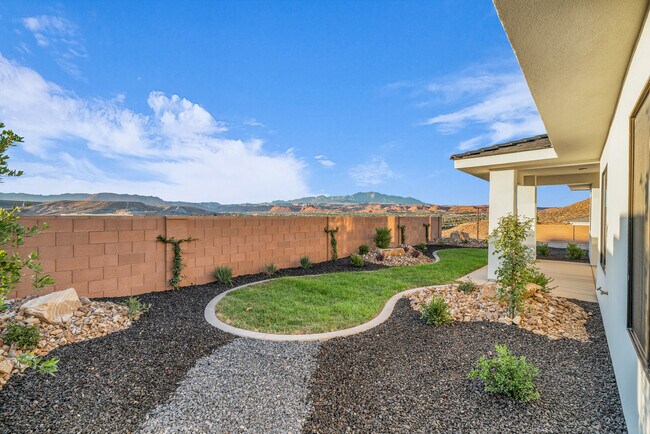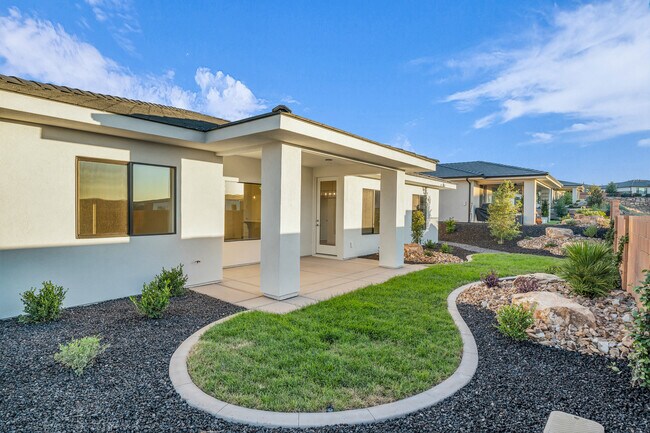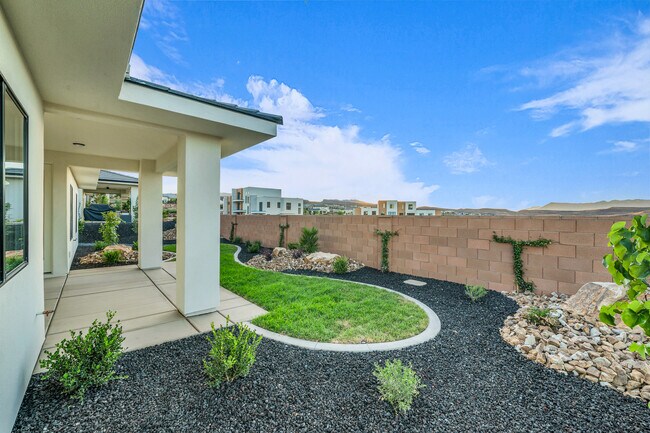Last list price
2782 Vico Way St. George, UT 84770
Divario - Varano Vistas
Total Views
108
4
Beds
2
Baths
1,872
Sq Ft
$317
Price per Sq Ft
About This Home
Welcome to Varano Vistas in the Divario community, where comfort meets breathtaking scenery. This 1,872 sqft home, one of our most popular and well-loved floor plans is loaded with premiums! Step outside your back door to enjoy incredible mountain views! Inside, the home features upgraded waterproof flooring, sleek Quartz kitchen countertops, and full landscaping for a completely finished look and feel. With timeless style, modern upgrades, and a location nestled in the heart of nature, this home truly has it all. Don’t miss your opportunity to live in this perfect home in one of the area’s most sought-after neighborhoods.
Home Details
Home Type
- Single Family
HOA Fees
- Property has a Home Owners Association
Parking
- 3 Car Garage
Home Design
- New Construction
Interior Spaces
- 1-Story Property
Bedrooms and Bathrooms
- 4 Bedrooms
- 2 Full Bathrooms
Map
About the Builder
Ence Homes has been building quality homes with superior craftsmanship for over 60 years and is dedicated to providing exceptional value to each customer. From the materials used in the construction of each home, to the sub-contractors who help build them, quality is the central focus. Ence Homes strives to be the best home builders in St George & Southern, UT, which is why their homes are built to last a lifetime.
Ence Homes is committed to be: a family-oriented business founded on integrity and value; a company homebuyers can always trust; a builder committed to be here for years to come; and a neighbor dedicated to the wellbeing of the community. This long-term commitment to customers led to the establishment of its devoted customer service department, to ensure the 10 year limited warranty of every home.
Nearby Homes
- Divario - Cecita Crest
- Divario - Varano Vistas
- Divario
- 750 S Divario Canyon Dr Unit PA7,11
- 750 S Divario Canyon Dr
- 800 S Divario Canyon Dr
- 1200 S Divario Canyon Dr Unit PA-5
- 1200 S Divario Canyon Dr
- 2666 W Venice Ln
- Lot 115 Lesina Heights Dr
- 578 S Cecita Way Unit 91
- 578 S Cecita Way
- 590 S Cecita Way
- Lot 144 Cecita Way
- 625 S Savio Dr Unit Lot 19
- Divario
- Divario - St. George
- Lot 146 Varese Way
- 2243 W Sunbrook Dr
- Divario - Desert Zen at Divario

