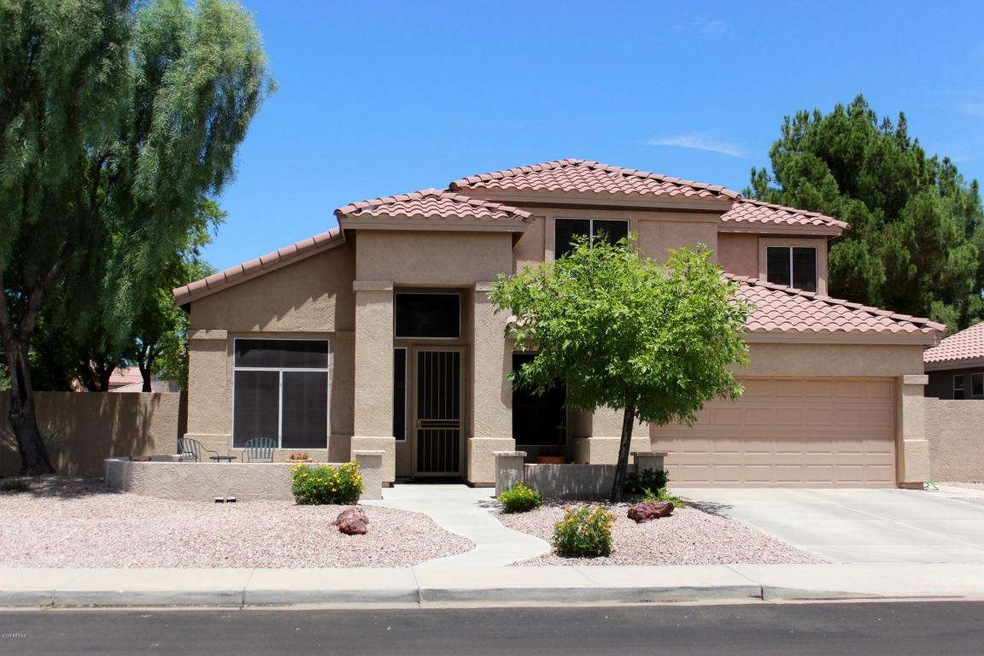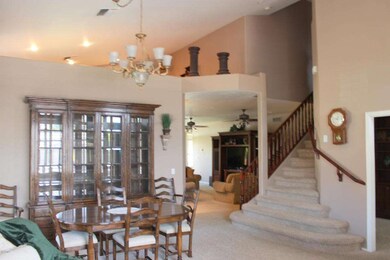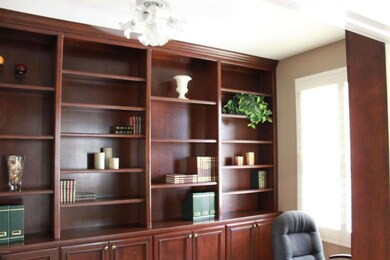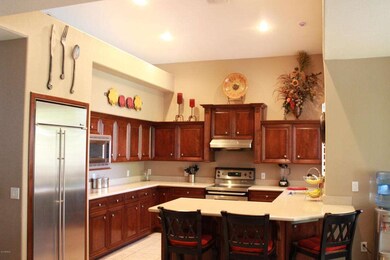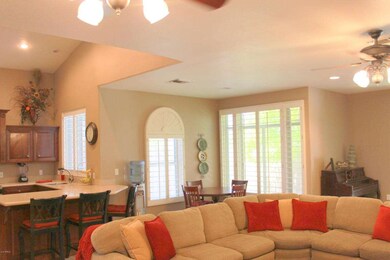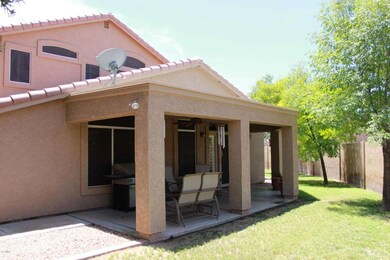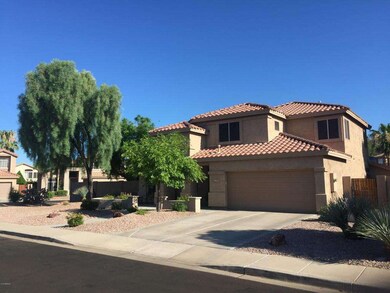
2782 W Ivanhoe St Chandler, AZ 85224
Central Ridge NeighborhoodHighlights
- Vaulted Ceiling
- Covered patio or porch
- Solar Screens
- Andersen Elementary School Rated A-
- Dual Vanity Sinks in Primary Bathroom
- Walk-In Closet
About This Home
As of March 2022PRICED BELOW JULY 21st APPRAISAL (click Docs tab) * Original Owners * 4 Bedroom & 3 Full Baths PLUS 2 Bonus Rooms (Den, Office, Bedroom or Game Room) * Beautiful $93k Professional Addition includes Kitchen, Breakfast Room, Expanded Family Room, 12x4 Walk-in Pantry/Food Storage, and Huge 15x14 Bonus Room * 2593 square feet * $8k Plantation Wood Shutters * Custom $9k Built-In Cabinets in both Bonus Rooms * Remodeled Kitchen has Staggered Cabinets, Pullouts, Peninsula & GE Monogram Stainless Steel Fridge * Master & 2 Bedrooms Upstairs - 1 Bedroom & 2 Bonus Rooms Downstairs * Classy Closets * New Trane A/C in 2011 * Covered Patio w/Fan * Garage Cabinets & Insulated Garage Door * Owner has receipts for all upgrades through the years * Meticulously Maintained * Close to Park, Shopping & more
Last Agent to Sell the Property
Shane Layton
HomeSmart License #SA511414000 Listed on: 07/24/2015
Home Details
Home Type
- Single Family
Est. Annual Taxes
- $2,245
Year Built
- Built in 1994
Lot Details
- 8,246 Sq Ft Lot
- Desert faces the front of the property
- Block Wall Fence
- Front and Back Yard Sprinklers
- Sprinklers on Timer
- Grass Covered Lot
Parking
- 2 Car Garage
- Garage Door Opener
Home Design
- Wood Frame Construction
- Tile Roof
- Stucco
Interior Spaces
- 2,593 Sq Ft Home
- 2-Story Property
- Vaulted Ceiling
- Ceiling Fan
- Solar Screens
- Laundry in unit
Kitchen
- Breakfast Bar
- Built-In Microwave
- Dishwasher
Flooring
- Carpet
- Tile
Bedrooms and Bathrooms
- 4 Bedrooms
- Walk-In Closet
- Primary Bathroom is a Full Bathroom
- 3 Bathrooms
- Dual Vanity Sinks in Primary Bathroom
- Bathtub With Separate Shower Stall
Outdoor Features
- Covered patio or porch
Schools
- John M Andersen Elementary School
- John M Andersen Jr High Middle School
- Chandler High School
Utilities
- Refrigerated Cooling System
- Zoned Heating
- High Speed Internet
- Cable TV Available
Listing and Financial Details
- Home warranty included in the sale of the property
- Tax Lot 132
- Assessor Parcel Number 302-45-193
Community Details
Overview
- Property has a Home Owners Association
- Kinney Mgt Association, Phone Number (480) 820-3451
- Built by Forecast
- Raintree Ranch East Subdivision, Tiburon Floorplan
Recreation
- Community Playground
- Bike Trail
Ownership History
Purchase Details
Purchase Details
Home Financials for this Owner
Home Financials are based on the most recent Mortgage that was taken out on this home.Purchase Details
Purchase Details
Home Financials for this Owner
Home Financials are based on the most recent Mortgage that was taken out on this home.Purchase Details
Home Financials for this Owner
Home Financials are based on the most recent Mortgage that was taken out on this home.Similar Homes in the area
Home Values in the Area
Average Home Value in this Area
Purchase History
| Date | Type | Sale Price | Title Company |
|---|---|---|---|
| Warranty Deed | -- | None Listed On Document | |
| Special Warranty Deed | $655,000 | Zillow Closing Services Llc | |
| Warranty Deed | $612,800 | Zillow Closing Services | |
| Warranty Deed | $333,325 | Magnus Title Agency | |
| Warranty Deed | $131,552 | Lawyers Title | |
| Warranty Deed | -- | Lawyers Title |
Mortgage History
| Date | Status | Loan Amount | Loan Type |
|---|---|---|---|
| Previous Owner | $524,000 | New Conventional | |
| Previous Owner | $299,835 | New Conventional | |
| Previous Owner | $260,000 | New Conventional | |
| Previous Owner | $217,600 | New Conventional | |
| Previous Owner | $150,000 | Credit Line Revolving | |
| Previous Owner | $50,000 | Credit Line Revolving | |
| Previous Owner | $91,000 | New Conventional |
Property History
| Date | Event | Price | Change | Sq Ft Price |
|---|---|---|---|---|
| 03/23/2022 03/23/22 | Sold | $655,000 | -1.9% | $253 / Sq Ft |
| 02/23/2022 02/23/22 | Pending | -- | -- | -- |
| 02/15/2022 02/15/22 | For Sale | $667,900 | +97.0% | $258 / Sq Ft |
| 08/27/2015 08/27/15 | Sold | $339,000 | 0.0% | $131 / Sq Ft |
| 07/25/2015 07/25/15 | Pending | -- | -- | -- |
| 07/23/2015 07/23/15 | For Sale | $339,000 | -- | $131 / Sq Ft |
Tax History Compared to Growth
Tax History
| Year | Tax Paid | Tax Assessment Tax Assessment Total Assessment is a certain percentage of the fair market value that is determined by local assessors to be the total taxable value of land and additions on the property. | Land | Improvement |
|---|---|---|---|---|
| 2025 | $2,674 | $34,805 | -- | -- |
| 2024 | $2,619 | $33,148 | -- | -- |
| 2023 | $2,619 | $46,670 | $9,330 | $37,340 |
| 2022 | $2,527 | $36,430 | $7,280 | $29,150 |
| 2021 | $2,648 | $34,660 | $6,930 | $27,730 |
| 2020 | $2,636 | $32,510 | $6,500 | $26,010 |
| 2019 | $2,536 | $30,280 | $6,050 | $24,230 |
| 2018 | $2,455 | $29,530 | $5,900 | $23,630 |
| 2017 | $2,289 | $29,270 | $5,850 | $23,420 |
| 2016 | $2,205 | $30,260 | $6,050 | $24,210 |
| 2015 | $2,136 | $28,370 | $5,670 | $22,700 |
Agents Affiliated with this Home
-

Seller's Agent in 2022
George Laughton
My Home Group Real Estate
(623) 462-3017
14 in this area
3,031 Total Sales
-
C
Seller Co-Listing Agent in 2022
Christopher Bittle
My Home Group
-

Buyer's Agent in 2022
Werner Von Borries
Special Agent
(480) 834-4840
1 in this area
78 Total Sales
-
S
Seller's Agent in 2015
Shane Layton
HomeSmart
-
H
Buyer's Agent in 2015
Hope Kopp
Real Broker
(602) 690-9848
56 Total Sales
Map
Source: Arizona Regional Multiple Listing Service (ARMLS)
MLS Number: 5311405
APN: 302-45-193
- 2673 W Ivanhoe St
- 2623 W Ivanhoe St
- 2742 W Monterey Place
- 580 N Benson Ln
- 3191 W Genoa Way
- 802 N Lisbon Dr Unit 2
- 871 N Granada Dr
- 2323 W Orchid Ln
- 2338 W Orchid Ln
- 3220 W Frankfurt Dr
- 3165 W Golden Ln
- 1365 N El Dorado Dr
- 3389 W Barcelona Dr
- 1311 N Congress Dr
- 700 N Dobson Rd Unit 16
- 700 N Dobson Rd Unit 34
- 1382 N Tamarisk Dr
- 3580 W Dublin St
- 708 N Country Club Way
- 9310 S Bala Dr
