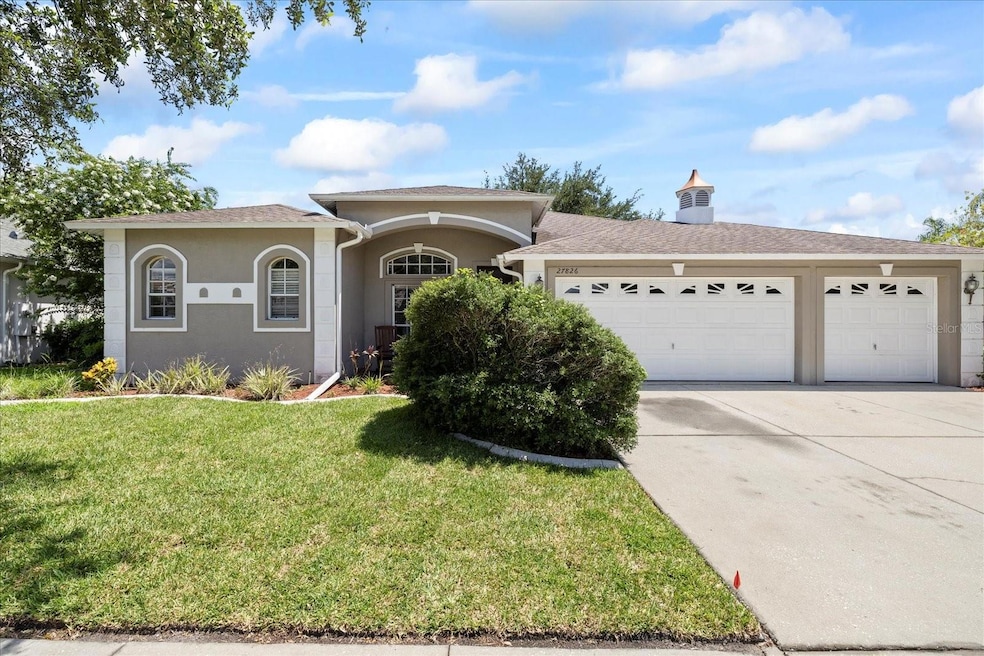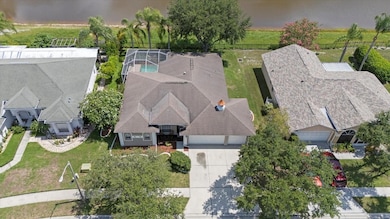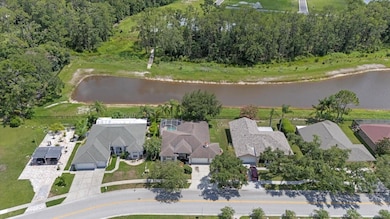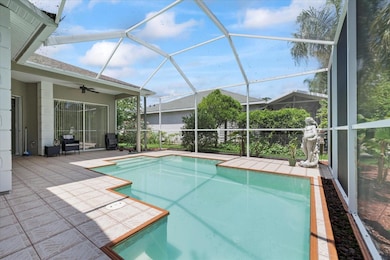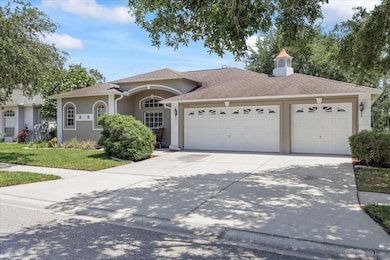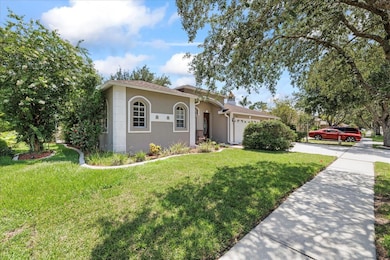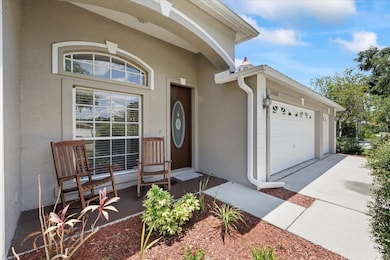27826 Sora Blvd Wesley Chapel, FL 33544
Estimated payment $2,315/month
Highlights
- Gunite Pool
- Private Lot
- Family Room Off Kitchen
- Cypress Creek Middle Rated A-
- High Ceiling
- 3 Car Attached Garage
About This Home
Welcome to your private oasis in Wesley Chapel! This beautifully maintained 3-bedroom, 2-bath home offers the perfect blend of comfort and functionality, all set against the peaceful backdrop of a preserve with no rear neighbors. Step inside to find an open and airy layout with soaring high ceilings that create a spacious, inviting feel throughout the main living areas. The heart of the home opens up to a screened-in lanai and sparkling swimming pool, making it ideal for relaxing or entertaining while enjoying the privacy of the natural surroundings.
The primary suite is a true retreat, featuring a large walk-in closet and an en-suite bathroom with dual vanities, a soaking tub, and a separate shower. Additional highlights include a 3-car garage, brand new sod, a new hot water heater, and plenty of curb appeal. With a super low HOA and no CDD fees, you’ll enjoy all the perks of this desirable Wesley Chapel community without the extra cost. Conveniently located near top-rated schools, shopping, dining, and major highways, this home checks all the boxes. Don’t miss your chance to make it yours—schedule your private tour today!
Listing Agent
LPT REALTY, LLC Brokerage Phone: 877-366-2213 License #3469890 Listed on: 06/25/2025

Home Details
Home Type
- Single Family
Est. Annual Taxes
- $2,655
Year Built
- Built in 2001
Lot Details
- 7,500 Sq Ft Lot
- North Facing Home
- Landscaped
- Private Lot
- Property is zoned PUD
HOA Fees
- $65 Monthly HOA Fees
Parking
- 3 Car Attached Garage
Home Design
- Slab Foundation
- Shingle Roof
- Concrete Siding
Interior Spaces
- 1,897 Sq Ft Home
- 1-Story Property
- Tray Ceiling
- High Ceiling
- Ceiling Fan
- Sliding Doors
- Family Room Off Kitchen
- Combination Dining and Living Room
- Laundry Room
Kitchen
- Range
- Dishwasher
- Solid Wood Cabinet
- Disposal
Flooring
- Carpet
- Ceramic Tile
- Vinyl
Bedrooms and Bathrooms
- 3 Bedrooms
- Split Bedroom Floorplan
- 2 Full Bathrooms
- Soaking Tub
Pool
- Gunite Pool
- Outdoor Shower
Outdoor Features
- Screened Patio
Utilities
- Central Air
- Heating Available
- Thermostat
- Electric Water Heater
- High Speed Internet
- Cable TV Available
Community Details
- Homeriver Group Association, Phone Number (813) 993-4000
- Quail Woods Subdivision
- Near Conservation Area
Listing and Financial Details
- Visit Down Payment Resource Website
- Tax Lot 12
- Assessor Parcel Number 19-26-01-007.0-000.00-012.0
Map
Home Values in the Area
Average Home Value in this Area
Tax History
| Year | Tax Paid | Tax Assessment Tax Assessment Total Assessment is a certain percentage of the fair market value that is determined by local assessors to be the total taxable value of land and additions on the property. | Land | Improvement |
|---|---|---|---|---|
| 2025 | $2,655 | $195,940 | -- | -- |
| 2024 | $2,655 | $190,420 | -- | -- |
| 2023 | $2,548 | $184,880 | $0 | $0 |
| 2022 | $2,350 | $179,500 | $0 | $0 |
| 2021 | $2,299 | $174,280 | $39,000 | $135,280 |
| 2020 | $2,259 | $171,880 | $39,000 | $132,880 |
| 2019 | $2,215 | $168,020 | $0 | $0 |
| 2018 | $2,169 | $164,892 | $0 | $0 |
| 2017 | $2,164 | $164,892 | $0 | $0 |
| 2016 | $2,100 | $158,178 | $0 | $0 |
| 2015 | $2,128 | $157,078 | $0 | $0 |
| 2014 | $2,067 | $183,059 | $39,000 | $144,059 |
Property History
| Date | Event | Price | List to Sale | Price per Sq Ft |
|---|---|---|---|---|
| 10/21/2025 10/21/25 | Price Changed | $385,000 | -2.5% | $203 / Sq Ft |
| 09/09/2025 09/09/25 | Price Changed | $395,000 | -2.9% | $208 / Sq Ft |
| 08/08/2025 08/08/25 | Price Changed | $407,000 | -0.7% | $215 / Sq Ft |
| 06/25/2025 06/25/25 | For Sale | $410,000 | -- | $216 / Sq Ft |
Purchase History
| Date | Type | Sale Price | Title Company |
|---|---|---|---|
| Quit Claim Deed | $100 | None Listed On Document | |
| Interfamily Deed Transfer | $41,000 | -- | |
| Deed | $125,000 | -- |
Mortgage History
| Date | Status | Loan Amount | Loan Type |
|---|---|---|---|
| Previous Owner | $100,000 | New Conventional |
Source: Stellar MLS
MLS Number: TB8400112
APN: 01-26-19-0070-00000-0120
- 6760 Quail Hollow Blvd
- 7046 Frascati Loop
- 27752 Ravens Brook Rd
- 6709 9 Iron Ct
- 0 Thunderhead St
- 6644 Country Club Rd
- 27975 Robin Roost Ln
- 27318 Sora Blvd
- 28236 Sonny Dr
- 7124 Hamilton Ln
- 6964 Clinton Way
- 6554 Gentle Ben Cir
- 0 Beaver Ln
- 6439 Gentle Ben Cir
- 6431 Gentle Ben Cir
- 7541 Conrad St
- 0 Westpoint Dr Unit LOT474 MFRA4657322
- 0 Westpoint Dr Unit MFRTB8425945
- 6315 Gentle Ben Cir
- 27211 Hawks Nest Cir
- 27702 Sora Blvd
- 6644 Country Club Rd
- 6674 Halo Bend Ct
- 27065 Sora Blvd
- 27581 St Andrews Ave
- 6301 Emerald Hls Way
- 6401 Emmy Ln
- 27120 St Andrews Ave
- 27195 St Andrews Ave
- 27341 St Andrews Ave
- 27265 St Andrews Ave
- 27264 St Andrews Ave
- 27288 St Andrews Ave
- 27791 Dream Falls Dr
- 27560 York Harbor Place
- 6119 Sand Key Ln
- 5989 Timberdale Ave
- 9476 Seagrass Port Pass
- 6104 White Sails Dr
- 6032 Pointe Pleasant Blvd
